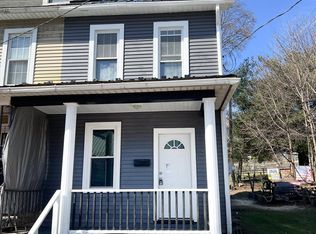Sweet 1/2 duplex with nice front porch area, large rooms, backyard area for outdoor enjoyment and 2 off street parking spaces. Potential mortgage payment of less than $500 per month or keep as an investment. Current tenant pays $700 per month. Stop paying rent have your own home. Add to or start your investment portfolio. Call for a tour today!
This property is off market, which means it's not currently listed for sale or rent on Zillow. This may be different from what's available on other websites or public sources.
