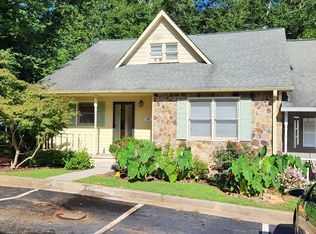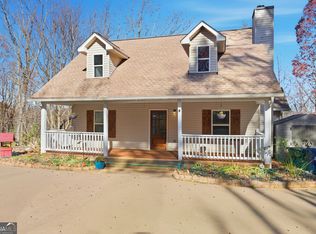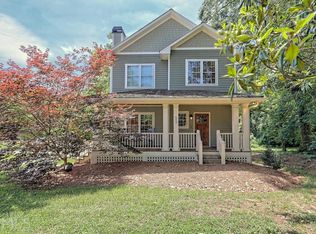Charming, Updated 4-Bedroom in the Heart of Clarkesville - Built to Last! STEEL CONSTRUCTION, CEMENT/HARDY SIDING. NEW ROOF. This home is the perfect blend of modern updates and rock-solid construction in this beautifully refreshed 4 bedroom, 3 bath split-foyer home tucked away in the private Springwood neighborhood. Just a short stroll from downtown Clarkesville, this home offers the best of small-town living with the peace of a quiet cul-de-sac. From the moment you arrive, you'll notice the quality: Hardie-board cement siding and full steel-frame construction (no wood studs!) mean long-term durability and potential insurance savings. Add in a brand new roof, a 2-year-old HVAC, and a 2-year-old water heater, and you've got a home that's truly move-in ready. Inside, fresh paint and new flooring set the stage for a welcoming, comfortable feel. The main-level living room features a cozy wood-burning stove and French doors leading to a spacious back deck with awning, perfect for grilling or enjoying the shade. The kitchen is a dream with stainless appliances, a walk-in pantry, island, and sunny breakfast nook. The formal dining room could easily double as a home office or guest space. The master suite and two additional bedrooms are located upstairs, while the terrace level is ideal for an in-law suite or multi-generational living - complete with a large bonus room, gas-log fireplace, full kitchen/bar, bedroom, and bath. Outside, enjoy a covered front porch, a shaded backyard, and extras like a grill, trellis, and awning that all stay with the home. Other upgrades include updated lighting, new carpet in key rooms, LVP on the lower level, new screen doors, a new garage door opener, and energy-efficient double-pane windows. This is more than just a home - it's a place built for comfort, longevity, and good memories.
Active
Price cut: $15K (11/14)
$399,900
325 Springwood Dr, Clarkesville, GA 30523
4beds
2,688sqft
Est.:
Single Family Residence
Built in 1996
0.58 Acres Lot
$396,200 Zestimate®
$149/sqft
$-- HOA
What's special
Gas-log fireplaceIn-law suiteSteel constructionFull steel-frame constructionCozy wood-burning stoveShaded backyardSpacious back deck
- 195 days |
- 530 |
- 18 |
Zillow last checked: 8 hours ago
Listing updated: November 19, 2025 at 08:51am
Listed by:
Kellie Austin 770-330-5206,
Hammock Realty North Georgia
Source: GAMLS,MLS#: 10531461
Tour with a local agent
Facts & features
Interior
Bedrooms & bathrooms
- Bedrooms: 4
- Bathrooms: 3
- Full bathrooms: 3
- Main level bathrooms: 2
- Main level bedrooms: 3
Rooms
- Room types: Bonus Room, Den, Family Room, Foyer, Laundry
Dining room
- Features: Seats 12+, Separate Room
Kitchen
- Features: Breakfast Room, Kitchen Island, Pantry
Heating
- Central, Electric, Heat Pump, Propane, Wood, Zoned
Cooling
- Ceiling Fan(s), Central Air, Electric, Heat Pump
Appliances
- Included: Dishwasher, Dryer, Electric Water Heater, Oven/Range (Combo), Refrigerator, Stainless Steel Appliance(s), Washer
- Laundry: Laundry Closet, Upper Level
Features
- In-Law Floorplan, Master On Main Level, Roommate Plan, Split Bedroom Plan, Split Foyer, Entrance Foyer, Vaulted Ceiling(s), Walk-In Closet(s)
- Flooring: Carpet, Hardwood, Tile, Vinyl
- Windows: Double Pane Windows
- Basement: Bath Finished,Concrete,Daylight,Exterior Entry,Finished,Interior Entry
- Number of fireplaces: 2
- Fireplace features: Basement, Factory Built, Family Room, Gas Log, Living Room, Wood Burning Stove
Interior area
- Total structure area: 2,688
- Total interior livable area: 2,688 sqft
- Finished area above ground: 1,728
- Finished area below ground: 960
Video & virtual tour
Property
Parking
- Total spaces: 2
- Parking features: Assigned, Attached, Garage, Garage Door Opener, Parking Pad, Side/Rear Entrance, Storage
- Has attached garage: Yes
- Has uncovered spaces: Yes
Features
- Levels: Multi/Split
- Patio & porch: Deck, Patio, Porch
- Exterior features: Gas Grill
Lot
- Size: 0.58 Acres
- Features: City Lot, Cul-De-Sac
- Residential vegetation: Grassed, Partially Wooded
Details
- Parcel number: 104 022
Construction
Type & style
- Home type: SingleFamily
- Architectural style: Traditional
- Property subtype: Single Family Residence
Materials
- Concrete, Steel Siding
- Foundation: Block, Slab
- Roof: Composition
Condition
- Updated/Remodeled
- New construction: No
- Year built: 1996
Utilities & green energy
- Electric: 220 Volts
- Sewer: Public Sewer
- Water: Public
- Utilities for property: Cable Available, Electricity Available, High Speed Internet, Phone Available, Propane, Sewer Available, Sewer Connected, Underground Utilities, Water Available
Green energy
- Energy efficient items: Exposure/Shade, Roof, Water Heater, Windows
Community & HOA
Community
- Features: Walk To Schools, Near Shopping
- Security: Security System, Smoke Detector(s)
- Subdivision: Springwood
HOA
- Has HOA: No
- Services included: None
Location
- Region: Clarkesville
Financial & listing details
- Price per square foot: $149/sqft
- Tax assessed value: $368,080
- Annual tax amount: $3,843
- Date on market: 5/29/2025
- Cumulative days on market: 195 days
- Listing agreement: Exclusive Right To Sell
- Listing terms: 1031 Exchange,Cash,Conventional,FHA,USDA Loan,VA Loan
- Electric utility on property: Yes
Estimated market value
$396,200
$376,000 - $416,000
$2,780/mo
Price history
Price history
| Date | Event | Price |
|---|---|---|
| 11/14/2025 | Price change | $399,900-3.6%$149/sqft |
Source: | ||
| 9/3/2025 | Price change | $414,900-2.4%$154/sqft |
Source: | ||
| 5/29/2025 | Listed for sale | $424,900+6.5%$158/sqft |
Source: | ||
| 8/2/2024 | Listing removed | -- |
Source: | ||
| 6/26/2024 | Listed for sale | $399,000$148/sqft |
Source: | ||
Public tax history
Public tax history
| Year | Property taxes | Tax assessment |
|---|---|---|
| 2024 | $989 +22.9% | $147,232 +18.6% |
| 2023 | $805 | $124,164 +14.4% |
| 2022 | -- | $108,500 +13.4% |
Find assessor info on the county website
BuyAbility℠ payment
Est. payment
$2,281/mo
Principal & interest
$1931
Property taxes
$210
Home insurance
$140
Climate risks
Neighborhood: 30523
Nearby schools
GreatSchools rating
- 5/10Clarkesville Elementary SchoolGrades: PK-5Distance: 0.8 mi
- 8/10North Habersham Middle SchoolGrades: 6-8Distance: 1.9 mi
- NAHabersham Ninth Grade AcademyGrades: 9Distance: 4.1 mi
Schools provided by the listing agent
- Elementary: Clarkesville
- Middle: North Habersham
- High: Habersham Central
Source: GAMLS. This data may not be complete. We recommend contacting the local school district to confirm school assignments for this home.
- Loading
- Loading





