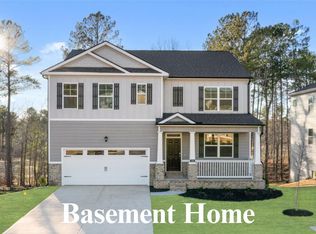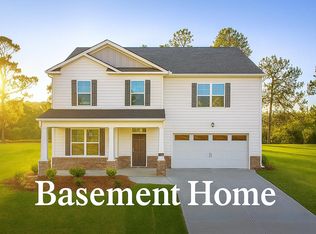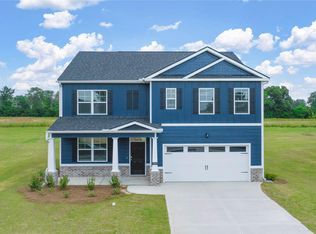Sold for $455,330
$455,330
325 Streamsong Road, Evans, GA 30809
5beds
2,721sqft
Single Family Residence
Built in 2025
7,405.2 Square Feet Lot
$459,400 Zestimate®
$167/sqft
$2,643 Estimated rent
Home value
$459,400
$436,000 - $482,000
$2,643/mo
Zestimate® history
Loading...
Owner options
Explore your selling options
What's special
BASEMENT HOME! Discover the beauty of the Elle plan, offering 5 bedrooms, 3.5 bathrooms, and 2,721 square feet of modern living space. Situated on a tree-lined golf course lot, this home features stunning views from your covered back deck.
The owner's suite on the main level offers privacy and convenience, while the huge loft upstairs provides a spacious area for flexible living. The unfinished basement offers an additional 1,196 sq ft of space and a walk-out to your covered patio, adding even more outdoor living space.
This home is equipped for convenience and peace of mind with an included smart home package and home warranty. Standard features like blinds throughout, Hardie plank siding, gutters, a three-zone sprinkler system, 2-car garage, and a gas tankless water heater add value and functionality.
The charm of a covered front porch invites you in, and as part of a swim community, this home offers the perfect combination of comfort and convenience in Evans. (Please note: this home does not include a fireplace.)
PHOTOS ARE OF LIKE HOME. HOME IS UNDER CONSTRUCTION AND PROJECTED TO BE COMPLETE IN OCTOBER 2025. Home and community information, including pricing, included features, terms, availability and amenities, are subject to change and prior sale at any time without notice or obligation. Square footages are approximate. Pictures, photographs, colors, features, and sizes are for illustration purposes only and will vary from the homes as built. D.R. Horton is an equal housing opportunity builder.
Zillow last checked: 8 hours ago
Listing updated: January 28, 2026 at 08:07am
Listed by:
Michelle Renee Pontenstein 803-640-9707,
D.R. Horton Realty of Georgia, Inc.
Bought with:
Tiffany E Moore, 389719
Re/max True Advantage
Source: Hive MLS,MLS#: 541378
Facts & features
Interior
Bedrooms & bathrooms
- Bedrooms: 5
- Bathrooms: 4
- Full bathrooms: 3
- 1/2 bathrooms: 1
Primary bedroom
- Level: Main
- Dimensions: 13 x 15
Bedroom 2
- Level: Upper
- Dimensions: 13 x 11
Bedroom 3
- Level: Upper
- Dimensions: 13 x 11
Bedroom 4
- Level: Upper
- Dimensions: 13 x 12
Bedroom 5
- Level: Upper
- Dimensions: 13 x 11
Dining room
- Level: Lower
- Dimensions: 11 x 13
Kitchen
- Level: Main
- Dimensions: 11 x 13
Living room
- Level: Main
- Dimensions: 13 x 15
Loft
- Level: Upper
- Dimensions: 17 x 18
Heating
- Forced Air, Natural Gas
Cooling
- Ceiling Fan(s), Central Air
Appliances
- Included: Built-In Microwave, Dishwasher, Disposal, Gas Range, Tankless Water Heater
Features
- Blinds, Eat-in Kitchen, Kitchen Island, Pantry, Smoke Detector(s), Walk-In Closet(s), Washer Hookup, Electric Dryer Hookup
- Flooring: Carpet, Hardwood, Laminate, Vinyl, See Remarks
- Basement: Bath/Stubbed,Concrete,Exterior Entry,Interior Entry,Unfinished,Walk-Out Access
- Attic: Scuttle
- Has fireplace: No
Interior area
- Total structure area: 2,721
- Total interior livable area: 2,721 sqft
Property
Parking
- Total spaces: 2
- Parking features: Attached, Concrete, Garage, Garage Door Opener
- Garage spaces: 2
Features
- Levels: Two
- Patio & porch: Covered, Deck, Front Porch
Lot
- Size: 7,405 sqft
- Dimensions: 60 x 89
- Features: Cul-De-Sac, Sprinklers In Front, Sprinklers In Rear, Wooded
Construction
Type & style
- Home type: SingleFamily
- Architectural style: Two Story
- Property subtype: Single Family Residence
Materials
- Brick, Concrete, HardiPlank Type
- Foundation: Concrete Perimeter
- Roof: Composition
Condition
- New Construction
- New construction: Yes
- Year built: 2025
Details
- Warranty included: Yes
Utilities & green energy
- Sewer: Public Sewer
- Water: Public
Community & neighborhood
Community
- Community features: Pool, Sidewalks, Street Lights
Location
- Region: Evans
- Subdivision: Southwind Village
HOA & financial
HOA
- Has HOA: Yes
- HOA fee: $550 annually
Other
Other facts
- Listing terms: Cash,Conventional,FHA,VA Loan
Price history
| Date | Event | Price |
|---|---|---|
| 10/28/2025 | Sold | $455,330$167/sqft |
Source: | ||
| 10/20/2025 | Pending sale | $455,330$167/sqft |
Source: | ||
| 8/16/2025 | Price change | $455,330-1.5%$167/sqft |
Source: | ||
| 5/28/2025 | Price change | $462,330+0.2%$170/sqft |
Source: | ||
| 5/1/2025 | Listed for sale | $461,330$170/sqft |
Source: | ||
Public tax history
Tax history is unavailable.
Neighborhood: 30809
Nearby schools
GreatSchools rating
- 8/10Lewiston Elementary SchoolGrades: PK-5Distance: 0.7 mi
- 6/10Columbia Middle SchoolGrades: 6-8Distance: 2.3 mi
- 6/10Grovetown High SchoolGrades: 9-12Distance: 2.2 mi
Schools provided by the listing agent
- Elementary: Lewiston Elementary
- Middle: Evans
- High: Evans
Source: Hive MLS. This data may not be complete. We recommend contacting the local school district to confirm school assignments for this home.
Get pre-qualified for a loan
At Zillow Home Loans, we can pre-qualify you in as little as 5 minutes with no impact to your credit score.An equal housing lender. NMLS #10287.
Sell with ease on Zillow
Get a Zillow Showcase℠ listing at no additional cost and you could sell for —faster.
$459,400
2% more+$9,188
With Zillow Showcase(estimated)$468,588



