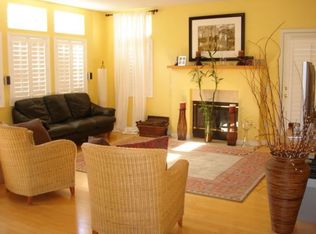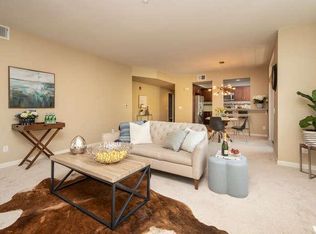Your Dream Home at Altamar Brisbane's Hidden Gem Discover the perfect blend of space, style, and sunshine in this light-filled three-bedroom, two-bathroom home offering 1,663 sq. ft. of contemporary living. Nestled on the scenic hillside of the San Bruno Mountains, this is the largest floor plan in the community. The home features a modern kitchen with stone countertops, a gas range, and a breakfast bar that opens seamlessly into the dining and living room. High ceilings and a cozy gas fireplace create a welcoming atmosphere, while the spacious primary suite offers a walk-in closet, a soaking tub, and a private deck. Two additional bedrooms provide flexibility for guests, family, or a home office. With in-unit laundry, two balconies, and two designated parking spaces (one covered, one open), this home delivers both comfort and convenience. Altamar at the Ridge offers manicured grounds and resort-style amenities including a clubhouse, pool, spa, tennis and volleyball courts, and playgrounds. Nearby hiking and biking trails, along with Brisbane's farmers market, seasonal concerts, and charming downtown, make it a vibrant yet peaceful community to call home. Located just minutes from San Francisco, SFO, and South San Francisco's Life Sciences corridor, and with easy freeway access to the Peninsula and South Bay, this home provides both tranquility and connectivity. Sunnier skies than neighboring cities complete the picture, as the San Bruno Mountains keep the fog at bay. Whether you're entertaining, working from home, or simply relaxing, 325 Swallowtail delivers the best of Peninsula living: quiet, convenient, and modern. Tenant pays for all utilities.
This property is off market, which means it's not currently listed for sale or rent on Zillow. This may be different from what's available on other websites or public sources.

