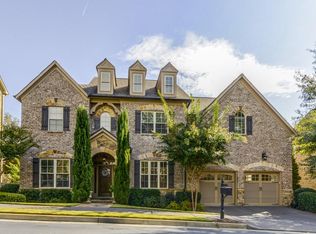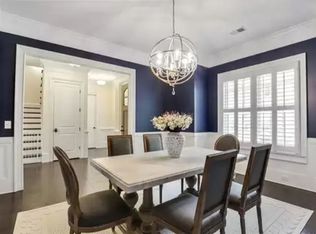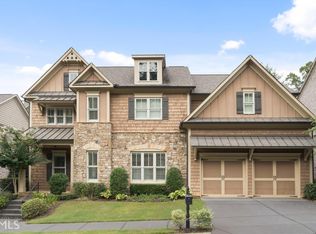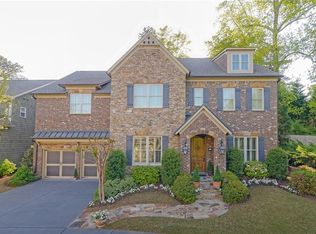Closed
$1,225,000
325 Valley Brook Way NE, Atlanta, GA 30342
6beds
4,476sqft
Single Family Residence
Built in 2011
2,613.6 Square Feet Lot
$1,230,100 Zestimate®
$274/sqft
$6,883 Estimated rent
Home value
$1,230,100
$1.13M - $1.34M
$6,883/mo
Zestimate® history
Loading...
Owner options
Explore your selling options
What's special
Nestled in the prestigious Valley Brook Parc subdivision of the Meadowbrook neighborhood, this exquisite 6-bedroom, 6-bathroom residence is situated on a corner lot and sprawls over 4,476 square feet. The active neighborhood is walking distance to Chastain Park, restaurants, and stores. Current owners have done a major renovation of the property so you have nothing to worry about except moving in! Durable Hardie siding and artificial turf in the rear makes this a low maintenance option. Custom closet systems, dual pane windows, new water heater, new HVAC, recessed lighting, and 10-foot ceilings with 9-foot doors throughout. The chef's kitchen dazzles with new marble countertops, a central island, a breakfast nook, and stainless steel appliances (including a Wolf stovetop and Subzero beverage refrigerator). Ascend to the second level where you are greeted by new hardwoods and carpet and four bedrooms. The primary suite has been fully renovated to include a marble fireplace, a spa-like ensuite with a separate marble shower and soaking tub, automatic under vanity lighting, and a giant walk-in closet with direct access to the renovated laundry room. Two additional bedrooms share a Jack and Jill bath, while a fourth bedroom boasts its own ensuite. The terrace level is perfect for entertainment and wellness-a bedroom with a full bathroom, a bar, gym, and a theater area that opens onto a covered patio.
Zillow last checked: 8 hours ago
Listing updated: August 15, 2025 at 01:53pm
Listed by:
The Joe Carbone Team 404-449-5547,
Compass
Bought with:
Non Mls Salesperson, 373876
Non-Mls Company
Source: GAMLS,MLS#: 10492591
Facts & features
Interior
Bedrooms & bathrooms
- Bedrooms: 6
- Bathrooms: 6
- Full bathrooms: 5
- 1/2 bathrooms: 1
- Main level bathrooms: 1
- Main level bedrooms: 1
Dining room
- Features: Seats 12+, Separate Room
Kitchen
- Features: Breakfast Area, Breakfast Bar, Breakfast Room, Kitchen Island, Pantry, Solid Surface Counters
Heating
- Natural Gas, Central
Cooling
- Electric, Ceiling Fan(s), Central Air, Zoned, Dual
Appliances
- Included: Convection Oven, Dishwasher, Disposal, Double Oven, Gas Water Heater, Microwave, Oven, Refrigerator, Stainless Steel Appliance(s), Tankless Water Heater
- Laundry: Upper Level
Features
- Bookcases, Double Vanity, High Ceilings, In-Law Floorplan, Rear Stairs, Separate Shower, Soaking Tub, Tile Bath, Tray Ceiling(s), Walk-In Closet(s), Wet Bar
- Flooring: Carpet, Hardwood, Tile
- Windows: Double Pane Windows
- Basement: Bath Finished,Daylight,Interior Entry,Exterior Entry,Finished,Full
- Attic: Pull Down Stairs
- Number of fireplaces: 2
- Fireplace features: Family Room, Master Bedroom, Gas Starter
Interior area
- Total structure area: 4,476
- Total interior livable area: 4,476 sqft
- Finished area above ground: 3,311
- Finished area below ground: 1,165
Property
Parking
- Total spaces: 2
- Parking features: Attached, Garage
- Has attached garage: Yes
Features
- Levels: Two
- Stories: 2
- Patio & porch: Deck, Patio, Porch
- Exterior features: Sprinkler System
- Fencing: Fenced
- Waterfront features: No Dock Or Boathouse
- Body of water: None
Lot
- Size: 2,613 sqft
- Features: Corner Lot
Details
- Parcel number: 17 006500010922
Construction
Type & style
- Home type: SingleFamily
- Architectural style: Traditional
- Property subtype: Single Family Residence
Materials
- Concrete, Stone
- Roof: Composition
Condition
- Resale
- New construction: No
- Year built: 2011
Utilities & green energy
- Sewer: Public Sewer
- Water: Public
- Utilities for property: Underground Utilities, Sewer Connected
Green energy
- Energy efficient items: Thermostat, Water Heater, Windows
- Water conservation: Low-Flow Fixtures
Community & neighborhood
Security
- Security features: Security System, Smoke Detector(s)
Community
- Community features: Street Lights, Near Shopping
Location
- Region: Atlanta
- Subdivision: Valley Brook Parc
HOA & financial
HOA
- Has HOA: Yes
- HOA fee: $925 annually
- Services included: Maintenance Grounds
Other
Other facts
- Listing agreement: Exclusive Right To Sell
- Listing terms: Cash,Conventional
Price history
| Date | Event | Price |
|---|---|---|
| 8/15/2025 | Sold | $1,225,000-3.9%$274/sqft |
Source: | ||
| 6/26/2025 | Pending sale | $1,275,000$285/sqft |
Source: | ||
| 6/6/2025 | Price change | $1,275,000-1.9%$285/sqft |
Source: | ||
| 4/3/2025 | Listed for sale | $1,300,000+26.7%$290/sqft |
Source: | ||
| 12/8/2021 | Sold | $1,026,000+2.6%$229/sqft |
Source: Public Record | ||
Public tax history
| Year | Property taxes | Tax assessment |
|---|---|---|
| 2024 | $16,103 +49.4% | $440,000 -5.5% |
| 2023 | $10,778 -35.1% | $465,760 +13.5% |
| 2022 | $16,609 +34.3% | $410,400 +19.3% |
Find assessor info on the county website
Neighborhood: North Buckhead
Nearby schools
GreatSchools rating
- 8/10Jackson Elementary SchoolGrades: PK-5Distance: 2.6 mi
- 6/10Sutton Middle SchoolGrades: 6-8Distance: 3.5 mi
- 8/10North Atlanta High SchoolGrades: 9-12Distance: 4 mi
Schools provided by the listing agent
- Elementary: Jackson
- Middle: Sutton
- High: North Atlanta
Source: GAMLS. This data may not be complete. We recommend contacting the local school district to confirm school assignments for this home.
Get a cash offer in 3 minutes
Find out how much your home could sell for in as little as 3 minutes with a no-obligation cash offer.
Estimated market value
$1,230,100
Get a cash offer in 3 minutes
Find out how much your home could sell for in as little as 3 minutes with a no-obligation cash offer.
Estimated market value
$1,230,100



