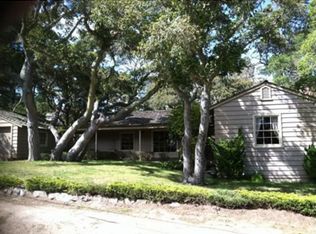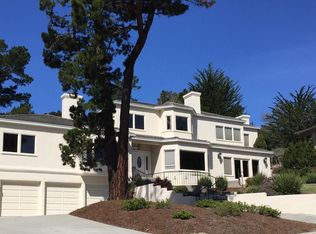Sold for $1,500,000
$1,500,000
325 Via Del Rey, Monterey, CA 93940
3beds
1,956sqft
Single Family Residence, Residential
Built in 1956
0.48 Acres Lot
$1,537,100 Zestimate®
$767/sqft
$4,781 Estimated rent
Home value
$1,537,100
$1.32M - $1.78M
$4,781/mo
Zestimate® history
Loading...
Owner options
Explore your selling options
What's special
Tranquil Japanese-Style House Overlooking Oak And Pine Trees. Discover serenity in this great Japanese-style home, nestled in a forested setting. Combining traditional elegance with modern comfort, this unique property offers a wonderful living experience. The open layout provides a spacious great room with large windows, allowing natural light to flood the home and offer stunning views of the trees. The kitchen is equipped with custom cabinetry, appliances, and a large island with sink, perfect for both everyday meals and entertaining. The vaulted beam ceiling with diagonal braces is
dignified and simply beautiful. The fireplace with insert, boasts a colorful tile surround that is in harmony with the natural setting. The home features a built-in vacuum, 2 gas furnaces, water softener, and a veranda that circles most of the home. Enjoy the beauty of nature from the expansive deck, ideal for morning meditation or evening relaxation. While offering tranquility, the property is conveniently located within a short drive to local amenities, schools, and shopping centers. This property is perfect for those seeking a peaceful retreat with access to modern conveniences. Property owner was told that Charles W. Moore was the architect; however, the city is unable to confirm this.
Zillow last checked: 8 hours ago
Listing updated: November 27, 2024 at 08:10pm
Listed by:
C. Della Sala 00632789 831-277-4346,
Pacific Street Real Estate, Inc. 831-373-8451
Bought with:
Cheryl Heyermann, 00591121
Bramin Atler
Source: MLSListings Inc,MLS#: ML81973550
Facts & features
Interior
Bedrooms & bathrooms
- Bedrooms: 3
- Bathrooms: 2
- Full bathrooms: 2
Bedroom
- Features: LoftBedroom, BedroomonGroundFloor2plus
Bathroom
- Features: ShoweroverTub1, Skylight, StallShower2plus, Tile, FullonGroundFloor
Dining room
- Features: DiningAreainLivingRoom
Family room
- Features: NoFamilyRoom
Kitchen
- Features: Countertop_Tile, ExhaustFan, IslandwithSink
Heating
- Central Forced Air Gas, 2 plus Zones
Cooling
- None
Appliances
- Included: Electric Cooktop, Exhaust Fan, Disposal, Microwave, Built In Oven, Refrigerator, Water Softener
- Laundry: In Utility Room
Features
- High Ceilings, One Or More Skylights, Vaulted Ceiling(s), Open Beam Ceiling
- Flooring: Carpet, Tile, Wood
- Number of fireplaces: 1
- Fireplace features: Insert, Living Room
Interior area
- Total structure area: 1,956
- Total interior livable area: 1,956 sqft
Property
Parking
- Total spaces: 3
- Parking features: Attached, Carport
- Attached garage spaces: 2
- Carport spaces: 1
- Covered spaces: 3
Accessibility
- Accessibility features: Grip-Accessible Features
Features
- Stories: 1
- Patio & porch: Deck
- Fencing: None
- Has view: Yes
- View description: Forest/Woods
Lot
- Size: 0.48 Acres
- Features: Sloped Down
Details
- Additional structures: None
- Parcel number: 001293003000
- Zoning: R-1
- Special conditions: Standard
Construction
Type & style
- Home type: SingleFamily
- Property subtype: Single Family Residence, Residential
Materials
- Foundation: Concrete Perimeter
- Roof: Wood
Condition
- New construction: No
- Year built: 1956
Utilities & green energy
- Gas: PublicUtilities
- Sewer: Public Sewer
- Water: Public
- Utilities for property: Public Utilities, Water Public
Community & neighborhood
Location
- Region: Monterey
Other
Other facts
- Listing agreement: ExclusiveRightToSell
- Listing terms: CashorConventionalLoan
Price history
| Date | Event | Price |
|---|---|---|
| 9/26/2024 | Sold | $1,500,000-3.2%$767/sqft |
Source: | ||
| 8/19/2024 | Contingent | $1,550,000$792/sqft |
Source: | ||
| 7/17/2024 | Listed for sale | $1,550,000$792/sqft |
Source: | ||
Public tax history
| Year | Property taxes | Tax assessment |
|---|---|---|
| 2025 | $17,173 +973.9% | $1,500,000 +891.5% |
| 2024 | $1,599 -2.3% | $151,290 +2% |
| 2023 | $1,636 +1.5% | $148,324 +2% |
Find assessor info on the county website
Neighborhood: Monterey Vista
Nearby schools
GreatSchools rating
- 5/10Monte VistaGrades: K-8Distance: 0.5 mi
- 8/10Monterey High SchoolGrades: 9-12Distance: 0.4 mi
Schools provided by the listing agent
- District: MontereyPeninsulaUnified
Source: MLSListings Inc. This data may not be complete. We recommend contacting the local school district to confirm school assignments for this home.
Get a cash offer in 3 minutes
Find out how much your home could sell for in as little as 3 minutes with a no-obligation cash offer.
Estimated market value
$1,537,100

