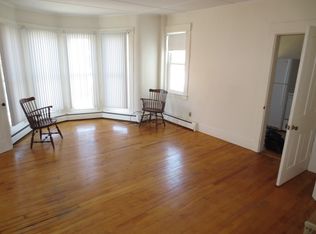Closed
Listed by:
Kathy Perdue,
RE/MAX Synergy Cell:603-235-7067
Bought with: Manning Williams Agency
$600,000
325 Village Street, Concord, NH 03303
2beds
4,554sqft
Multi Family
Built in 1849
-- sqft lot
$759,300 Zestimate®
$132/sqft
$2,066 Estimated rent
Home value
$759,300
$699,000 - $835,000
$2,066/mo
Zestimate® history
Loading...
Owner options
Explore your selling options
What's special
WOW!!!!!3 UNIT BUILDING FULLY OCCUPIED, FOX ACE HARDWARE BUSINESS, 2020 CHEVY PICKUP WITH PLOW 14K MILES, PLUS ALL THE TOOLS TO RUN THE BUSINESS AND ALL OF THE CURRENT INVENTORY AT THE TIME OF SALE! AND THE ENTIRE LOT ON THE RIGHT SIDE OF THE BUILDING THAT HAS ALREADY GOTTEN APPROVED FOR A GREENHOUSE/LAWN AND GARDEN-YES YOU GET ALL OF THAT WITH THIS IN ONE SALE! SELLERS ARE WILLING TO TEACH BUYERS HOW TO OPERATE THE BUSINESS TOO! this is a money maker and potentially a life changer- Both occupied apartments are fully remodeled, the bright and cheery Ace Hardware is fully running, stocked and remodeled with numerous loyal customers. upgraded heating unit, hot water tank, electrical- this package is a huge gift that will keep on giving to you!!!!! Need a lender for whole package just ask me i have one that prequalified this package-exciting, amazing opportunity- So much value in one package, seller says sell!
Zillow last checked: 8 hours ago
Listing updated: March 31, 2023 at 08:11am
Listed by:
Kathy Perdue,
RE/MAX Synergy Cell:603-235-7067
Bought with:
Jane E Williams
Manning Williams Agency
Source: PrimeMLS,MLS#: 4937519
Facts & features
Interior
Bedrooms & bathrooms
- Bedrooms: 2
- Bathrooms: 3
- Full bathrooms: 2
Heating
- Oil, Baseboard, Forced Air, Other
Cooling
- None
Appliances
- Included: Domestic Water Heater, Owned Water Heater, Shared Water Heater
Features
- Basement: Concrete,Concrete Floor,Finished,Other,Interior Stairs,Storage Space,Interior Access,Basement Stairs,Interior Entry
Interior area
- Total structure area: 7,387
- Total interior livable area: 4,554 sqft
- Finished area above ground: 3,914
- Finished area below ground: 640
Property
Parking
- Parking features: Leased, On Street, Other
- Has uncovered spaces: Yes
Features
- Levels: Two,Multi-Level
- Has view: Yes
- Frontage length: Road frontage: 42
Lot
- Size: 8,276 sqft
- Features: City Lot, Corner Lot, Curbing, Landscaped, Open Lot, Other, Rolling Slope, Sidewalks, Sloped, Street Lights, Views, Walking Trails, In Town, Near Shopping, Near Skiing, Near Hospital
Details
- Zoning description: CBP
Construction
Type & style
- Home type: MultiFamily
- Property subtype: Multi Family
Materials
- Wood Frame, Other Exterior
- Foundation: Other
- Roof: Metal
Condition
- New construction: No
- Year built: 1849
Utilities & green energy
- Electric: Circuit Breakers
- Sewer: Public Sewer
- Water: Public
- Utilities for property: Cable
Community & neighborhood
Location
- Region: Concord
Other
Other facts
- Road surface type: Paved
Price history
| Date | Event | Price |
|---|---|---|
| 3/31/2023 | Sold | $600,000+0.2%$132/sqft |
Source: | ||
| 2/2/2023 | Pending sale | $599,000$132/sqft |
Source: | ||
| 1/15/2023 | Listed for sale | $599,000$132/sqft |
Source: | ||
| 1/9/2023 | Pending sale | $599,000$132/sqft |
Source: | ||
| 11/21/2022 | Listed for sale | $599,000$132/sqft |
Source: | ||
Public tax history
Tax history is unavailable.
Neighborhood: 03303
Nearby schools
GreatSchools rating
- 3/10Penacook Elementary SchoolGrades: PK-5Distance: 0.9 mi
- 5/10Merrimack Valley Middle SchoolGrades: 6-8Distance: 0.6 mi
- 4/10Merrimack Valley High SchoolGrades: 9-12Distance: 0.6 mi

Get pre-qualified for a loan
At Zillow Home Loans, we can pre-qualify you in as little as 5 minutes with no impact to your credit score.An equal housing lender. NMLS #10287.
