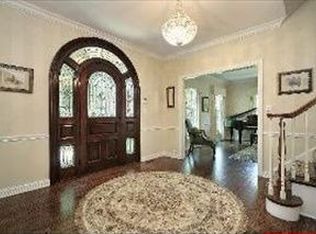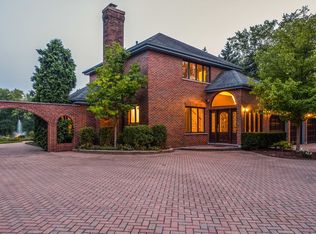Outstanding Lake Forest Location! This elegant home offers amazing space on a tremendous lot. Grand foyer Entry. Hard wood floors throughout most of the house. Large chef's kitchen with excellent cabinet and counter space opens to family room with built ins, high ceilings and skylights. Second family/great room off kitchen with vaulted ceilings, skylights, fireplace, built ins, wet bar and sliding glass doors to beautiful backyard with pool. Gorgeous master with sitting room, multiple his and hers closets. Luxury master en suite bathroom features large shower, claw foot bathtub, and beautiful cabinetry. Wonderful natural light throughout. Brand new roof! 2 new air conditioning units. Zoned heating and cooling. 3 car attached garage. Lovely patio space. Walking distance to town, parks and schools. Property is sold as is. Seller does not provide survey. Tax proration 100%
This property is off market, which means it's not currently listed for sale or rent on Zillow. This may be different from what's available on other websites or public sources.

