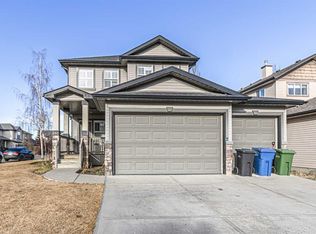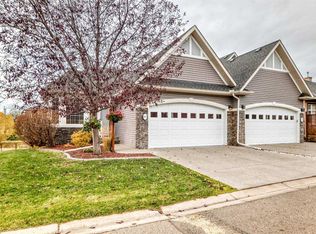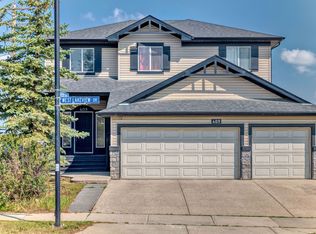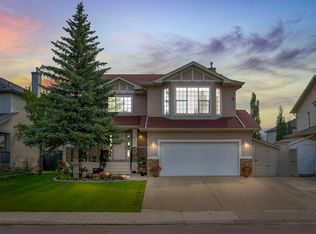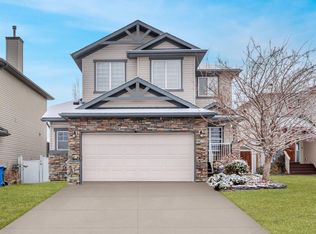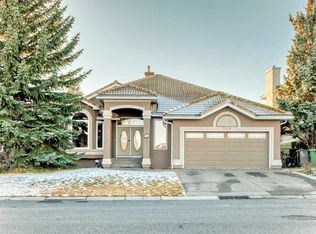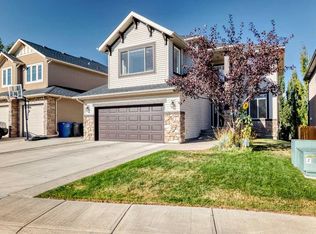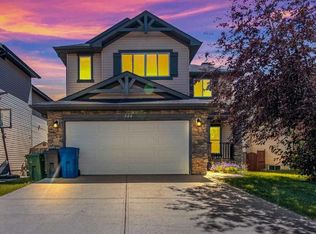325 W Lakeview Dr, Chestermere, AB T1X 1T2
What's special
- 90 days |
- 45 |
- 2 |
Zillow last checked: 8 hours ago
Listing updated: December 10, 2025 at 12:10am
Le Steele, Associate,
Re/Max First
Facts & features
Interior
Bedrooms & bathrooms
- Bedrooms: 4
- Bathrooms: 4
- Full bathrooms: 3
- 1/2 bathrooms: 1
Bedroom
- Level: Second
- Dimensions: 9`3" x 12`0"
Bedroom
- Level: Second
- Dimensions: 9`4" x 10`2"
Other
- Level: Second
- Dimensions: 11`7" x 12`7"
Bedroom
- Level: Basement
- Dimensions: 10`11" x 13`6"
Other
- Level: Main
- Dimensions: 4`0" x 4`9"
Other
- Level: Second
- Dimensions: 9`3" x 7`11"
Other
- Level: Basement
- Dimensions: 7`5" x 8`7"
Other
- Level: Second
- Dimensions: 11`7" x 10`6"
Other
- Level: Main
- Dimensions: 13`5" x 9`8"
Bonus room
- Level: Second
- Dimensions: 7`2" x 17`2"
Dining room
- Level: Main
- Dimensions: 13`6" x 8`10"
Other
- Level: Main
- Dimensions: 3`10" x 7`4"
Family room
- Level: Main
- Dimensions: 15`9" x 12`5"
Game room
- Level: Basement
- Dimensions: 27`9" x 15`8"
Kitchen
- Level: Main
- Dimensions: 13`2" x 15`9"
Laundry
- Level: Main
- Dimensions: 7`9" x 8`3"
Living room
- Level: Main
- Dimensions: 11`9" x 14`8"
Other
- Level: Main
- Dimensions: 13`2" x 11`11"
Other
- Level: Second
- Dimensions: 7`9" x 6`10"
Other
- Level: Basement
- Dimensions: 16`5" x 13`1"
Other
- Level: Main
- Dimensions: 19`4" x 21`6"
Pantry
- Level: Main
- Dimensions: 4`3" x 4`3"
Walk in closet
- Level: Second
- Dimensions: 9`4" x 5`9"
Walk in closet
- Level: Basement
- Dimensions: 6`11" x 5`10"
Heating
- Forced Air, Natural Gas
Cooling
- None
Appliances
- Included: Dishwasher, Electric Stove, Microwave, Range Hood, Refrigerator, Washer/Dryer
- Laundry: Main Level
Features
- Built-in Features, Ceiling Fan(s), Closet Organizers, Double Vanity, High Ceilings, No Smoking Home, Open Floorplan, Pantry, Quartz Counters, Separate Entrance, Soaking Tub, Storage, Walk-In Closet(s), Wet Bar
- Flooring: Carpet, Tile
- Windows: Window Coverings
- Basement: Full
- Number of fireplaces: 1
- Fireplace features: Gas, Great Room, Tile
Interior area
- Total interior livable area: 2,196 sqft
- Finished area above ground: 1,164
Video & virtual tour
Property
Parking
- Total spaces: 4
- Parking features: Double Garage Attached, Driveway, Heated Garage, On Street
- Attached garage spaces: 2
- Has uncovered spaces: Yes
Features
- Levels: Two,2 Storey
- Stories: 1
- Patio & porch: Balcony(s), Front Porch
- Exterior features: Private Entrance, Private Yard
- Pool features: Community
- Fencing: Fenced
- Frontage length: 13.54M 44`5"
Lot
- Size: 4,791.6 Square Feet
- Features: Back Yard, Backs on to Park/Green Space, Corner Lot, Creek/River/Stream/Pond, Front Yard, Landscaped, Lawn, No Neighbours Behind, Sloped Down, Street Lighting
Details
- Parcel number: 57315027
- Zoning: R-1
Construction
Type & style
- Home type: SingleFamily
- Property subtype: Single Family Residence
Materials
- Vinyl Siding, Wood Frame
- Foundation: Concrete Perimeter
- Roof: Asphalt Shingle
Condition
- New construction: No
- Year built: 2007
Community & HOA
Community
- Features: Fishing, Golf, Lake, Park, Playground, Sidewalks, Street Lights
- Subdivision: West Creek
HOA
- Has HOA: No
Location
- Region: Chestermere
Financial & listing details
- Price per square foot: C$330/sqft
- Date on market: 9/12/2025
- Inclusions: Pool/Ping Pong table, Mirror Wardrobe in the Master bedroom walk-in closet, shed
(403) 278-2900
By pressing Contact Agent, you agree that the real estate professional identified above may call/text you about your search, which may involve use of automated means and pre-recorded/artificial voices. You don't need to consent as a condition of buying any property, goods, or services. Message/data rates may apply. You also agree to our Terms of Use. Zillow does not endorse any real estate professionals. We may share information about your recent and future site activity with your agent to help them understand what you're looking for in a home.
Price history
Price history
Price history is unavailable.
Public tax history
Public tax history
Tax history is unavailable.Climate risks
Neighborhood: T1X
Nearby schools
GreatSchools rating
No schools nearby
We couldn't find any schools near this home.
- Loading
