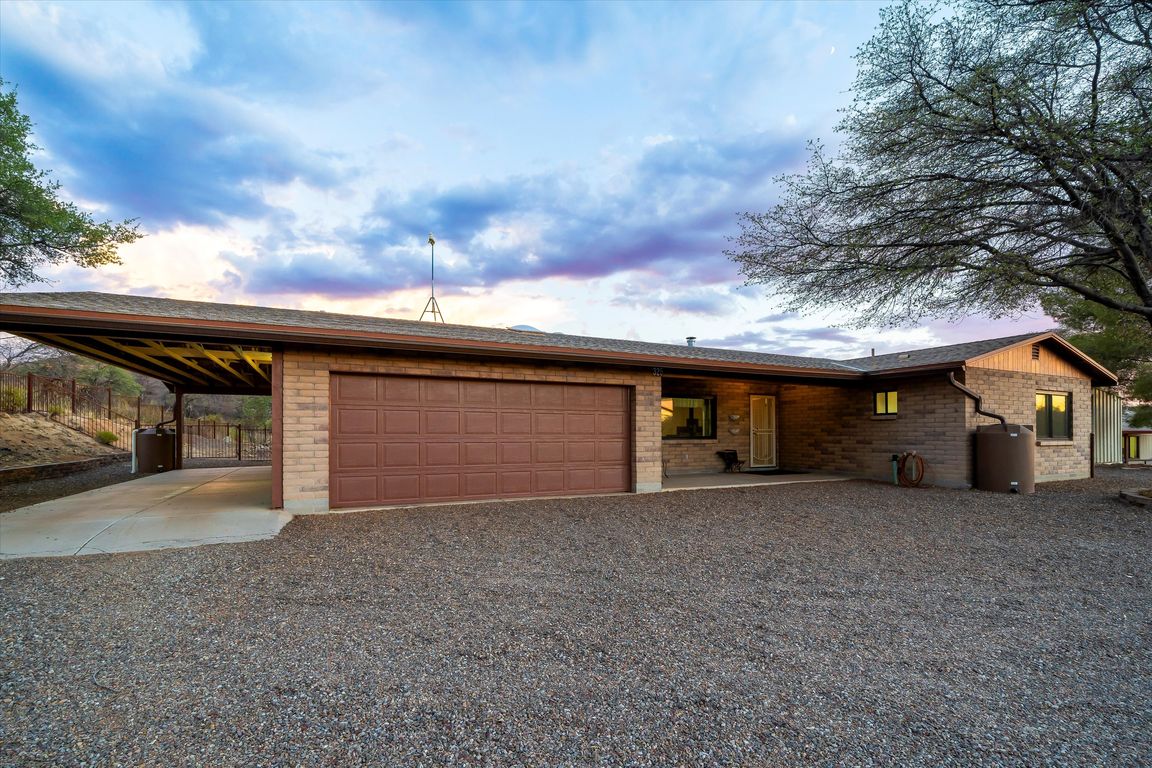
For salePrice cut: $35K (9/24)
$639,000
3beds
3,908sqft
325 W Oak Hills Dr, Oracle, AZ 85623
3beds
3,908sqft
Single family residence
Built in 1994
1.02 Acres
3 Attached garage spaces
$164 price/sqft
What's special
Rainwater catchment tanksPartially fenced yardSweeping mountain viewsCommercial-grade machinesSurrounded by mature treesAmple parking spaceImpressively landscaped yard
This gated 1.02 acre horse property in the community of Oracle features a 3-bed 2-bath block home, accompanied by a standalone 1,250 sqft guest house with an additional bathroom. Surrounded by mature trees and wrought iron fencing, this peaceful and secure retreat offers sweeping mountain views and a true sense of ...
- 107 days |
- 493 |
- 18 |
Source: MLS of Southern Arizona,MLS#: 22520541
Travel times
Living Room
Kitchen
Family Room
Gym / Bonus Room
Guest House / Office
Zillow last checked: 8 hours ago
Listing updated: October 13, 2025 at 07:01am
Listed by:
Joel Addison Rose 520-404-8435,
Oracle Land & Homes,
Stephen N Argentati 520-490-5232
Source: MLS of Southern Arizona,MLS#: 22520541
Facts & features
Interior
Bedrooms & bathrooms
- Bedrooms: 3
- Bathrooms: 3
- Full bathrooms: 3
Rooms
- Room types: Arizona Room, Exercise Room
Primary bathroom
- Features: 2 Primary Baths, Exhaust Fan, Low Flow Showerhead, Shower Only
Dining room
- Features: Dining Area, Great Room
Kitchen
- Description: Pantry: Walk-In,Countertops: Granite
- Features: Lazy Susan
Heating
- Forced Air, Mini-Split, Natural Gas
Cooling
- Ceiling Fans, Central Air, Ductless
Appliances
- Included: Dishwasher, Disposal, Electric Oven, Exhaust Fan, Gas Cooktop, Gas Oven, Gas Range, Refrigerator, Dryer, Washer, Water Heater: Natural Gas, Appliance Color: Stainless
- Laundry: Laundry Room
Features
- Ceiling Fan(s), Solar Tube(s), Storage, High Speed Internet, Family Room, Great Room, Living Room, Arizona Room, Exercise Room, Gym
- Flooring: Carpet, Ceramic Tile, Engineered Wood, Laminate
- Windows: Skylights, Window Covering: Some
- Has basement: No
- Number of fireplaces: 1
- Fireplace features: Wood Burning, Family Room
Interior area
- Total structure area: 3,908
- Total interior livable area: 3,908 sqft
Video & virtual tour
Property
Parking
- Total spaces: 4
- Parking features: RV Access/Parking, Additional Carport, Attached, Detached, Utility Sink, Gravel, Parking Pad, Driveway
- Attached garage spaces: 3
- Carport spaces: 1
- Covered spaces: 4
- Has uncovered spaces: Yes
- Details: RV Parking: Space Available
Accessibility
- Accessibility features: None
Features
- Levels: One
- Stories: 1
- Patio & porch: Covered
- Exterior features: Balcony, RV Hookup
- Pool features: None
- Spa features: None
- Fencing: Wrought Iron
- Has view: Yes
- View description: Mountain(s), Rural, Sunset, Trees/Woods
Lot
- Size: 1.02 Acres
- Dimensions: 239 x 164 x 219 x 247 x 24 x 396
- Features: Adjacent to Wash, Elevated Lot, Hillside Lot, North/South Exposure, Landscape - Front: Decorative Gravel, Desert Plantings, Shrubs, Trees, Landscape - Rear: Decorative Gravel, Desert Plantings, Shrubs, Trees
Details
- Additional structures: Workshop, Guest House
- Parcel number: 308270220
- Zoning: CR2
- Special conditions: Standard
- Horses can be raised: Yes
Construction
Type & style
- Home type: SingleFamily
- Architectural style: Ranch
- Property subtype: Single Family Residence
Materials
- Cement Siding, Slump Block
- Roof: Rolled,Shingle
Condition
- Existing
- New construction: No
- Year built: 1994
Utilities & green energy
- Electric: Scip
- Gas: Natural
- Sewer: Septic Tank
- Water: Water Company
- Utilities for property: Phone Connected
Green energy
- Water conservation: Water
Community & HOA
Community
- Features: Horses Allowed, Paved Street, Walking Trail
- Security: Carbon Monoxide Detector(s), Smoke Detector(s), Wrought Iron Security Door
- Subdivision: Oak Hills 01
HOA
- Has HOA: No
Location
- Region: Oracle
Financial & listing details
- Price per square foot: $164/sqft
- Tax assessed value: $456,895
- Annual tax amount: $2,546
- Date on market: 8/6/2025
- Cumulative days on market: 109 days
- Listing terms: Cash,Conventional,FHA,USDA,VA
- Ownership: Fee (Simple)
- Ownership type: Sole Proprietor
- Road surface type: Dirt