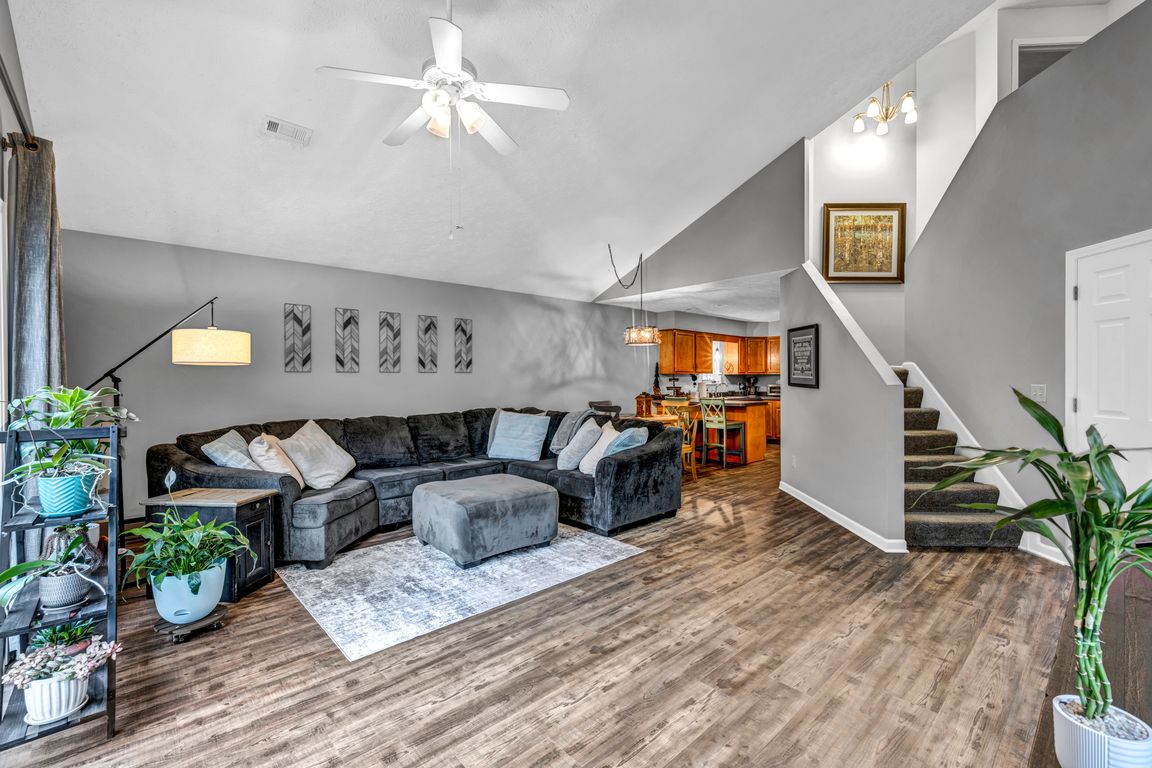
For sale
$235,000
3beds
1,568sqft
325 Westberry Cir, Tallmadge, OH 44278
3beds
1,568sqft
Condominium
Built in 2001
2 Attached garage spaces
$150 price/sqft
$285 monthly HOA fee
What's special
First-floor bedroomPrivate patioVaulted ceilingsAttached two-car garageNew lvp flooringNew windows
Stylish and well cared for 3-bedroom, 2-bath condo in a convenient Tallmadge location. The main floor has an open living and dining area with vaulted ceilings and a skylight that fills the space with natural light. The kitchen offers plenty of cabinets, a clean modern look, and all appliances. A first-floor ...
- 2 days |
- 459 |
- 16 |
Source: MLS Now,MLS#: 5172116 Originating MLS: Ashtabula County REALTORS
Originating MLS: Ashtabula County REALTORS
Travel times
Living Room
Kitchen
Primary Bedroom
Zillow last checked: 8 hours ago
Listing updated: November 14, 2025 at 10:08am
Listing Provided by:
Asa A Cox 440-479-3100,
CENTURY 21 Asa Cox Homes,
Ashley Hershberger 330-641-8590,
CENTURY 21 Asa Cox Homes
Source: MLS Now,MLS#: 5172116 Originating MLS: Ashtabula County REALTORS
Originating MLS: Ashtabula County REALTORS
Facts & features
Interior
Bedrooms & bathrooms
- Bedrooms: 3
- Bathrooms: 2
- Full bathrooms: 2
- Main level bathrooms: 1
- Main level bedrooms: 1
Bedroom
- Level: Second
- Dimensions: 12.1 x 16.4
Bedroom
- Level: Second
- Dimensions: 13.8 x 10.9
Bathroom
- Level: First
- Dimensions: 5.9 x 7.8
Bathroom
- Level: Second
- Dimensions: 7.8 x 10.11
Entry foyer
- Level: First
- Dimensions: 5.3 x 5.1
Kitchen
- Level: First
- Dimensions: 14.4 x 11.7
Laundry
- Level: First
- Dimensions: 6.9 x 11.6
Living room
- Level: First
- Dimensions: 19.4 x 18.9
Other
- Description: study
- Level: First
- Dimensions: 12.1 x 15.4
Heating
- Baseboard, Electric, Forced Air
Cooling
- Central Air, Ceiling Fan(s)
Appliances
- Included: Dryer, Dishwasher, Disposal, Microwave, Range, Refrigerator, Washer
- Laundry: Main Level
Features
- High Ceilings, Vaulted Ceiling(s)
- Basement: None
- Has fireplace: No
Interior area
- Total structure area: 1,568
- Total interior livable area: 1,568 sqft
- Finished area above ground: 1,568
Video & virtual tour
Property
Parking
- Total spaces: 2
- Parking features: Additional Parking, Attached, Direct Access, Driveway, Garage Faces Front, Garage, Garage Door Opener, Private
- Attached garage spaces: 2
Features
- Levels: Two
- Stories: 2
- Patio & porch: Side Porch
- Pool features: None
- Fencing: Privacy,Vinyl
Lot
- Size: 1,568.16 Square Feet
Details
- Parcel number: 6009047
- Special conditions: Standard
Construction
Type & style
- Home type: Condo
- Architectural style: Contemporary
- Property subtype: Condominium
- Attached to another structure: Yes
Materials
- Vinyl Siding
- Foundation: Slab
- Roof: Asphalt,Fiberglass
Condition
- Year built: 2001
Utilities & green energy
- Sewer: Public Sewer
- Water: Public
Community & HOA
Community
- Security: Smoke Detector(s)
- Subdivision: Southwind Terrace Estates
HOA
- Has HOA: No
- Services included: Association Management, Insurance, Maintenance Grounds, Maintenance Structure, Reserve Fund, Snow Removal
- HOA fee: $285 monthly
Location
- Region: Tallmadge
Financial & listing details
- Price per square foot: $150/sqft
- Annual tax amount: $2,930
- Date on market: 11/14/2025
- Listing terms: Cash,Conventional,FHA,VA Loan