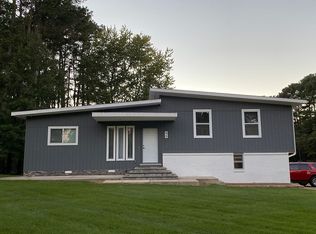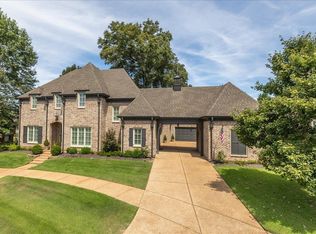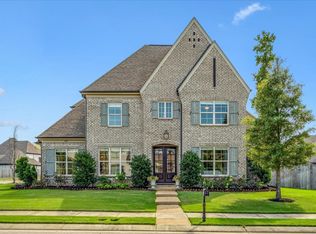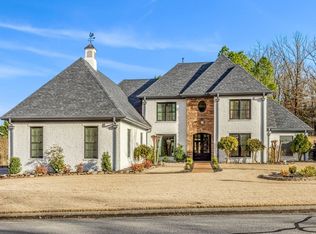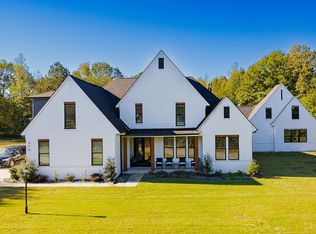Seller willing to co-op with buyer's agents.
Discover the perfect blend of peaceful country living and city convenience in this beautifully maintained home.
Situated on a generous lot with low Fayette County taxes, this property is just minutes from Hwy. 385 and the charming Collierville Town Square.
This home truly has it all—
• 3-car garage
• Beautiful gunite pool (2017)
• Two bedrooms on the main level
• Gleaming hardwood floors
• Gorgeous, oversized windows
• Two walk-in attics
• Two fireplaces
A new roof offers added peace of mind for years to come.
Enjoy the serenity of rural living while staying close to every modern convenience. Comfort, charm, and convenience—this home has it all.
Seller willing to co-op with buyer's agents.
For sale by owner
$765,000
325 Windover Rd, Piperton, TN 38017
4beds
4,144sqft
Est.:
SingleFamily
Built in 2005
1.13 Acres Lot
$-- Zestimate®
$185/sqft
$10/mo HOA
What's special
Two fireplacesNew roofBeautiful gunite poolGenerous lotGleaming hardwood floorsGorgeous oversized windowsTwo walk-in attics
- 44 days |
- 1,044 |
- 66 |
Listed by:
Property Owner (901) 830-3105
Facts & features
Interior
Bedrooms & bathrooms
- Bedrooms: 4
- Bathrooms: 5
- Full bathrooms: 4
- 1/2 bathrooms: 1
Heating
- Other, Gas
Cooling
- Central, Other
Appliances
- Included: Dishwasher, Dryer, Freezer, Garbage disposal, Microwave, Range / Oven, Refrigerator, Washer
Features
- Flooring: Tile, Carpet, Hardwood
- Basement: None
- Has fireplace: Yes
Interior area
- Total interior livable area: 4,144 sqft
Property
Parking
- Total spaces: 3
- Parking features: Garage - Attached
Features
- Exterior features: Brick
Lot
- Size: 1.13 Acres
Details
- Parcel number: 16403117000
Construction
Type & style
- Home type: SingleFamily
Materials
- Foundation: Footing
- Roof: Other
Condition
- New construction: No
- Year built: 2005
Community & HOA
HOA
- Has HOA: Yes
- HOA fee: $10 monthly
Location
- Region: Piperton
Financial & listing details
- Price per square foot: $185/sqft
- Tax assessed value: $731,000
- Annual tax amount: $2,442
- Date on market: 12/11/2025
Estimated market value
Not available
Estimated sales range
Not available
$4,420/mo
Price history
Price history
| Date | Event | Price |
|---|---|---|
| 12/11/2025 | Listed for sale | $765,000-7.8%$185/sqft |
Source: Owner Report a problem | ||
| 12/7/2025 | Listing removed | $829,999$200/sqft |
Source: | ||
| 8/1/2025 | Listed for sale | $829,999-1.8%$200/sqft |
Source: | ||
| 7/25/2025 | Listing removed | $845,000$204/sqft |
Source: | ||
| 6/24/2025 | Price change | $845,000-3.4%$204/sqft |
Source: | ||
Public tax history
Public tax history
| Year | Property taxes | Tax assessment |
|---|---|---|
| 2025 | $2,442 +8.5% | $182,750 +42.9% |
| 2024 | $2,250 +6.7% | $127,925 +3.7% |
| 2023 | $2,109 +6.2% | $123,375 |
Find assessor info on the county website
BuyAbility℠ payment
Est. payment
$4,202/mo
Principal & interest
$3701
Home insurance
$268
Other costs
$233
Climate risks
Neighborhood: 38017
Nearby schools
GreatSchools rating
- 6/10Southwest Elementary SchoolGrades: PK-5Distance: 8.7 mi
- 4/10West Junior High SchoolGrades: 6-8Distance: 11.4 mi
- 3/10Fayette Ware Comprehensive High SchoolGrades: 9-12Distance: 20.7 mi
