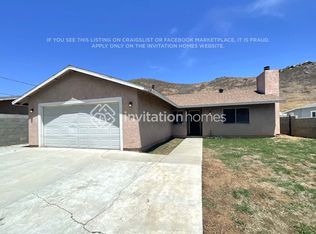This beautiful three bedroom and two and a half bathroom, This is an end unit in the New Haven community. This home features upgraded counter tops and floorings, updateted lighten in the kitchen, stainless steel refrigerator, stove , dish washer washing machine and dryer. You can view your gated private courtyard from the living room, dinning room and kitchen , great for family get togethers or for your childern to play comfortably outdoors with in your eye sight. The living room opens up to the kithen providing the entire downstairs with natual light. All three bedrooms are upstairs along with two full bathrooms with a half bath downstiars. This home offers an attached two car garage and lots of storage space. The highly desireable community of New Haven features pools, spas, a splash pad, Parks within walking distance , playgrounds, meeting rooms, a game room, sports courts and many other options. This community offers out door movie nights and plethora of other events. Wonderful commuity to raisea family.
The New Haven Marketplace is right across the street featuring Starbucks, YogaSIX,RodeoX , stater brothers, Jersey Mikes, Ranch Nail Spa, Pio pico tacos, Kona cleaners, New Haven Animal Hospital, Chase Bank, Berry Brands, and so much more.
This home will be available by August 15th possibly sooner, accepting applications now
This will be a 12 month lease, Tenant is responsible for all utilities cost.
Townhouse for rent
Accepts Zillow applications
$3,800/mo
3250 E Yountville Dr UNIT 9, Ontario, CA 91761
3beds
1,811sqft
Price may not include required fees and charges.
Townhouse
Available now
No pets
Central air
In unit laundry
Attached garage parking
Forced air
What's special
Gated private courtyardStainless steel refrigeratorUpgraded counter tops
- 49 days
- on Zillow |
- -- |
- -- |
Travel times
Facts & features
Interior
Bedrooms & bathrooms
- Bedrooms: 3
- Bathrooms: 3
- Full bathrooms: 2
- 1/2 bathrooms: 1
Heating
- Forced Air
Cooling
- Central Air
Appliances
- Included: Dishwasher, Dryer, Freezer, Microwave, Oven, Refrigerator, Washer
- Laundry: In Unit
Features
- Flooring: Carpet, Hardwood, Tile
Interior area
- Total interior livable area: 1,811 sqft
Property
Parking
- Parking features: Attached, Off Street
- Has attached garage: Yes
- Details: Contact manager
Features
- Exterior features: EV charging across street, Heating system: Forced Air, No Utilities included in rent, Parks, Splash pads
Details
- Parcel number: 0218513880000
Construction
Type & style
- Home type: Townhouse
- Property subtype: Townhouse
Building
Management
- Pets allowed: No
Community & HOA
Location
- Region: Ontario
Financial & listing details
- Lease term: 1 Year
Price history
| Date | Event | Price |
|---|---|---|
| 6/27/2025 | Listed for rent | $3,800+11.8%$2/sqft |
Source: Zillow Rentals | ||
| 9/8/2023 | Listing removed | -- |
Source: Zillow Rentals | ||
| 8/5/2023 | Listed for rent | $3,400+9.1%$2/sqft |
Source: Zillow Rentals | ||
| 8/31/2022 | Listing removed | -- |
Source: Zillow Rental Manager | ||
| 8/23/2022 | Price change | $3,115-5.6%$2/sqft |
Source: Zillow Rental Manager | ||
![[object Object]](https://photos.zillowstatic.com/fp/af98cc624555f5a4ae12c41da1517417-p_i.jpg)
