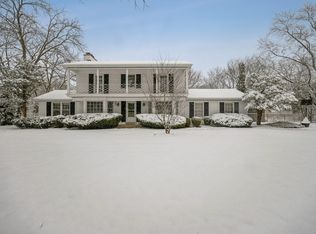Beautiful, remodeled 2627 sq' ranch home with an open layout, 4 spacious bedrooms and fabulous finished basement rests on almost 1 acre in wooded & wonderful Mardan Estates located just west of downtown Long Grove and in the award-winning school districts of Kildeer Elementary & Stevenson HS! A lovely covered porch with wood plank ceiling welcomes you into the foyer, dining and living rooms boasting porcelain tile floors in wood plank style and custom plantation shutters. The living and family rooms share a cozy see-thru fireplace graced with floor-to-ceiling limestone! The family room opens to the kitchen with its breakfast bar to seat 4 or more, 42" maple cabinets, granite tops, stainless steel appliances, & new counter-depth fridge! Take your entertaining outdoors thru the family room & enjoy the gorgeous brick patio with firepit! The huge master suite will wow you with its vaulted ceilings, 2 sets of French doors leading to your private paver brick patio, large walk-in closet with 2 skylights, double vanities and separate whirlpool tub & shower. The remaining 3 bedrooms with hardwood floors share a stunning new bathroom with dual vanities of granite, porcelain tile floor and tub/shower surround with thoughtful niches! Convenient 1st floor laundry/mudroom with utility sink and newer washer & dryer has a side door leading to a concrete patio or dog run. Off the kitchen is the half bath and hardwood stairs to the newly finished basement with porcelain tile floors, recessed lights, great storage, and even a book nook under the stairs! More special features include Anderson replacement windows, solid wood doors, recessed can lights, security system, fresh paint inside and outside, new A/C (2018), Furnace, Water Heater, Water filtration R.O. and all new septic system & leach field (2013). See the floor plan at the end of the photos. This home has it all!
This property is off market, which means it's not currently listed for sale or rent on Zillow. This may be different from what's available on other websites or public sources.

