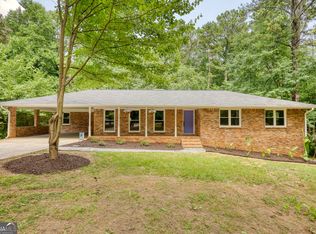Closed
$360,000
3250 Panola Rd, Lithonia, GA 30038
4beds
3,031sqft
Single Family Residence, Residential
Built in 1965
2 Acres Lot
$-- Zestimate®
$119/sqft
$2,258 Estimated rent
Home value
Not available
Estimated sales range
Not available
$2,258/mo
Zestimate® history
Loading...
Owner options
Explore your selling options
What's special
Welcome to your serene retreat! A fully renovated home on your very own lush 2 acres, and just a few minutes from I20/Atlanta. The mature trees and greenery make this setting private and welcoming. There are unlimited possibilities for you to enjoy outdoor activities, gardening, or simply the tranquility and beauty of nature. And when you step inside this spacious ranch, it looks and feels like you're in a brand new house. Every finish and fixture has been renewed in a modern and sophisticated style. The 3031 SF of beautiful living space includes 4 bedrooms and 3 full baths, a master on the main, and a new, convenient laundry room. The 4th bedroom, lounge and full bath in the lower level can be used as a teen suite, in-law unit, office or guest suite, alongside a huge bonus room ready for recreation as well as tons of clean, bright storage space. Located just 30 minutes from Hartsfield Jackson airport and close to Publix, shopping, dining, schools, parks and recreation, and medical facilities. This home is perfect for those seeking a blend of comfort, privacy and convenience. Don't miss the opportunity to make it your forever home!
Zillow last checked: 8 hours ago
Listing updated: September 04, 2024 at 10:53pm
Listing Provided by:
Andi Evans,
American Realty Professionals, Inc.
Bought with:
Chipo Usore, 405157
Keller Williams North Atlanta
Source: FMLS GA,MLS#: 7422375
Facts & features
Interior
Bedrooms & bathrooms
- Bedrooms: 4
- Bathrooms: 3
- Full bathrooms: 3
- Main level bathrooms: 2
- Main level bedrooms: 3
Primary bedroom
- Features: In-Law Floorplan, Master on Main, Sitting Room
- Level: In-Law Floorplan, Master on Main, Sitting Room
Bedroom
- Features: In-Law Floorplan, Master on Main, Sitting Room
Primary bathroom
- Features: Double Vanity, Shower Only
Dining room
- Features: Great Room, Open Concept
Kitchen
- Features: Breakfast Bar, Eat-in Kitchen, Kitchen Island, Pantry, Stone Counters, View to Family Room
Heating
- Central
Cooling
- Ceiling Fan(s), Central Air, Electric
Appliances
- Included: Dishwasher, Electric Range, ENERGY STAR Qualified Appliances, Gas Water Heater, Range Hood, Refrigerator, Self Cleaning Oven
- Laundry: Laundry Room, Main Level, Other
Features
- Double Vanity, High Ceilings, High Ceilings 9 ft Main, Open Floorplan, Recessed Lighting
- Flooring: Carpet, Laminate, Painted/Stained
- Windows: Double Pane Windows, Insulated Windows
- Basement: Daylight,Exterior Entry,Finished,Finished Bath,Interior Entry,Partial
- Attic: Pull Down Stairs
- Number of fireplaces: 2
- Fireplace features: Basement, Family Room, Living Room, Masonry, Other Room
- Common walls with other units/homes: No Common Walls
Interior area
- Total structure area: 3,031
- Total interior livable area: 3,031 sqft
- Finished area above ground: 1,708
- Finished area below ground: 1,323
Property
Parking
- Total spaces: 2
- Parking features: Carport, Covered, Kitchen Level
- Carport spaces: 2
Accessibility
- Accessibility features: None
Features
- Levels: One
- Stories: 1
- Patio & porch: Front Porch
- Exterior features: Private Yard, Rain Gutters, No Dock
- Pool features: None
- Spa features: None
- Fencing: None
- Has view: Yes
- View description: Trees/Woods
- Waterfront features: None
- Body of water: None
Lot
- Size: 2 Acres
- Features: Back Yard, Cleared, Free Standing, Level, Private
Details
- Additional structures: None
- Parcel number: 16 043 04 006
- Other equipment: None
- Horse amenities: None
Construction
Type & style
- Home type: SingleFamily
- Architectural style: Ranch
- Property subtype: Single Family Residence, Residential
Materials
- Block, Brick, Brick 4 Sides
- Foundation: Block, Slab
- Roof: Composition,Shingle
Condition
- Updated/Remodeled
- New construction: No
- Year built: 1965
Utilities & green energy
- Electric: 220 Volts in Garage, 220 Volts in Laundry, Other
- Sewer: Septic Tank
- Water: Public
- Utilities for property: Cable Available, Electricity Available, Natural Gas Available, Phone Available, Underground Utilities, Water Available
Green energy
- Energy efficient items: Appliances, Insulation, Lighting, Thermostat, Windows
- Energy generation: None
- Water conservation: Low-Flow Fixtures
Community & neighborhood
Security
- Security features: Carbon Monoxide Detector(s), Fire Alarm, Smoke Detector(s)
Community
- Community features: Near Public Transport, Near Shopping, Sidewalks, Street Lights
Location
- Region: Lithonia
HOA & financial
HOA
- Has HOA: No
Other
Other facts
- Ownership: Fee Simple
- Road surface type: Asphalt
Price history
| Date | Event | Price |
|---|---|---|
| 9/4/2024 | Pending sale | $348,900$115/sqft |
Source: | ||
| 9/3/2024 | Listed for sale | $348,900-3.1%$115/sqft |
Source: | ||
| 8/30/2024 | Sold | $360,000+3.2%$119/sqft |
Source: | ||
| 8/29/2024 | Pending sale | $348,900$115/sqft |
Source: | ||
| 8/28/2024 | Listed for sale | $348,900$115/sqft |
Source: | ||
Public tax history
| Year | Property taxes | Tax assessment |
|---|---|---|
| 2025 | -- | $118,320 +17.3% |
| 2024 | $2,878 +62.3% | $100,880 +24.2% |
| 2023 | $1,773 -19.8% | $81,240 +6.3% |
Find assessor info on the county website
Neighborhood: 30038
Nearby schools
GreatSchools rating
- 3/10Flat Rock Elementary SchoolGrades: PK-5Distance: 2.4 mi
- 4/10Salem Middle SchoolGrades: 6-8Distance: 1 mi
- 2/10Martin Luther King- Jr. High SchoolGrades: 9-12Distance: 2.5 mi
Schools provided by the listing agent
- Elementary: Flat Rock
- Middle: Salem
- High: Martin Luther King Jr
Source: FMLS GA. This data may not be complete. We recommend contacting the local school district to confirm school assignments for this home.

Get pre-qualified for a loan
At Zillow Home Loans, we can pre-qualify you in as little as 5 minutes with no impact to your credit score.An equal housing lender. NMLS #10287.
