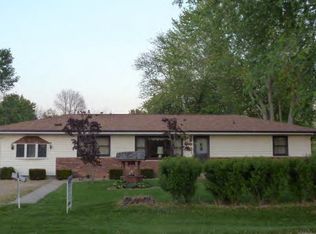Sold for $175,000
$175,000
3250 S Baltimore Ave, Decatur, IL 62521
3beds
864sqft
Single Family Residence
Built in 1961
4.59 Acres Lot
$185,300 Zestimate®
$203/sqft
$1,171 Estimated rent
Home value
$185,300
$156,000 - $221,000
$1,171/mo
Zestimate® history
Loading...
Owner options
Explore your selling options
What's special
Solid 3-bedroom, 1-bath home on 5 acres in the Mount Zion School District. The land is sprawling, offering space for recreation like hunting, 4-wheelers, or other outdoor use. Gently rolling with mature trees and a view of Lake Decatur from Baltimore Avenue, the setting feels private but accessible. Inside, you’ll find original hardwood floors, an open kitchen with center island, a vintage stove and oven, and a newer refrigerator. The bathroom includes an updated shower surround, and all windows have been replaced. Washer and dryer hookups are in place. The garage features two newer overhead doors, a gas heater, and a 5000W electric heater—great for projects or storage. A flexible property with room to enjoy.
Zillow last checked: 8 hours ago
Listing updated: September 19, 2025 at 01:05pm
Listed by:
Chris Harrison 309-834-3400,
Keller Williams Revolution
Bought with:
Non Member, #N/A
Central Illinois Board of REALTORS
Source: CIBR,MLS#: 6252508 Originating MLS: Central Illinois Board Of REALTORS
Originating MLS: Central Illinois Board Of REALTORS
Facts & features
Interior
Bedrooms & bathrooms
- Bedrooms: 3
- Bathrooms: 2
- Full bathrooms: 1
- 1/2 bathrooms: 1
Bedroom
- Level: Main
- Dimensions: 13.5 x 10.6
Bedroom
- Level: Main
- Dimensions: 7.7 x 12
Bedroom
- Level: Main
- Dimensions: 9.6 x 11.7
Other
- Level: Main
Half bath
- Level: Main
Kitchen
- Level: Main
- Dimensions: 21.5 x 13.3
Living room
- Level: Main
- Dimensions: 13.6 x 16.2
Heating
- Forced Air, Gas
Cooling
- Central Air
Appliances
- Included: Cooktop, Gas Water Heater, Oven, Refrigerator
- Laundry: Main Level
Features
- Main Level Primary
- Basement: Crawl Space
- Has fireplace: No
Interior area
- Total structure area: 864
- Total interior livable area: 864 sqft
- Finished area above ground: 864
Property
Parking
- Total spaces: 2
- Parking features: Detached, Garage
- Garage spaces: 2
Features
- Levels: One
- Stories: 1
Lot
- Size: 4.59 Acres
Details
- Parcel number: 091332100010
- Zoning: R-1
- Special conditions: None
Construction
Type & style
- Home type: SingleFamily
- Architectural style: Ranch
- Property subtype: Single Family Residence
Materials
- Vinyl Siding
- Foundation: Crawlspace
- Roof: Asphalt
Condition
- Year built: 1961
Utilities & green energy
- Sewer: Septic Tank
- Water: Public
Community & neighborhood
Location
- Region: Decatur
- Subdivision: Gustins 11th Sub
Other
Other facts
- Road surface type: Asphalt
Price history
| Date | Event | Price |
|---|---|---|
| 9/19/2025 | Sold | $175,000-2.8%$203/sqft |
Source: | ||
| 8/29/2025 | Pending sale | $180,000$208/sqft |
Source: | ||
| 8/15/2025 | Contingent | $180,000$208/sqft |
Source: | ||
| 8/7/2025 | Price change | $180,000-10%$208/sqft |
Source: | ||
| 6/18/2025 | Listed for sale | $199,900$231/sqft |
Source: | ||
Public tax history
| Year | Property taxes | Tax assessment |
|---|---|---|
| 2024 | $1,605 +47% | $36,521 +7.6% |
| 2023 | $1,092 -0.4% | $33,935 +6.4% |
| 2022 | $1,096 -2.8% | $31,908 +5.5% |
Find assessor info on the county website
Neighborhood: 62521
Nearby schools
GreatSchools rating
- NAMcgaughey Elementary SchoolGrades: PK-2Distance: 1.6 mi
- 4/10Mt Zion Jr High SchoolGrades: 7-8Distance: 2.4 mi
- 9/10Mt Zion High SchoolGrades: 9-12Distance: 2.4 mi
Schools provided by the listing agent
- District: Mt Zion Dist 3
Source: CIBR. This data may not be complete. We recommend contacting the local school district to confirm school assignments for this home.
Get pre-qualified for a loan
At Zillow Home Loans, we can pre-qualify you in as little as 5 minutes with no impact to your credit score.An equal housing lender. NMLS #10287.
