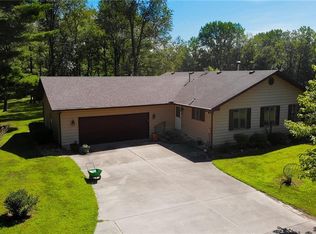Sold for $380,000
$380,000
3250 Salem School Rd, Decatur, IL 62521
3beds
1,716sqft
Single Family Residence
Built in 1978
13.12 Acres Lot
$431,300 Zestimate®
$221/sqft
$1,800 Estimated rent
Home value
$431,300
$358,000 - $518,000
$1,800/mo
Zestimate® history
Loading...
Owner options
Explore your selling options
What's special
Numerous Possibilities! Rural setting, Mt. Zion School District -13.12 total acres - just over 7 wooded acres with a pond and stream, plus approx. 5+ open meadow type acres, can be tillable, or a beautiful setting for a pole barn, a new home, or subdivide for several homes, public water is here, road frontage 870', depth 619' - source MLS Realist. The 3 bedroom 1.5 bath, one owner brick ranch home sits on approx. one acre, spacious living room and kitchen, new stainless appliances, pantry, dining area and breakfast nook, these living spaces could be opened up for an open concept. Peaceful set back, woods/pond are behind the home and the front views the open land, all surrounded by trees. Blue gill and bass were caught in the pond just over Labor Day weekend. Attached 2.5 garage w/new garage door, detached 2.5 car garage, roof 3 years, maintained hvac, some new flooring. Zoned A-1 agriculture purposes, horses allowed. Close to all conveniences. Your opportunity awaits!
Zillow last checked: 8 hours ago
Listing updated: December 23, 2024 at 10:26am
Listed by:
Robin Thacker 217-875-0555,
Brinkoetter REALTORS®
Bought with:
Robin Thacker, 475136900
Brinkoetter REALTORS®
Source: CIBR,MLS#: 6243776 Originating MLS: Central Illinois Board Of REALTORS
Originating MLS: Central Illinois Board Of REALTORS
Facts & features
Interior
Bedrooms & bathrooms
- Bedrooms: 3
- Bathrooms: 2
- Full bathrooms: 1
- 1/2 bathrooms: 1
Bedroom
- Description: Flooring: Carpet
- Level: Main
Bedroom
- Description: Flooring: Carpet
- Level: Main
Bedroom
- Description: Flooring: Carpet
- Level: Main
Breakfast room nook
- Description: Flooring: Wood
- Level: Main
Dining room
- Description: Flooring: Wood
- Level: Main
Other
- Description: Flooring: Laminate
- Level: Main
Half bath
- Level: Main
Kitchen
- Description: Flooring: Wood
- Level: Main
Laundry
- Level: Main
Living room
- Description: Flooring: Carpet
- Level: Main
Heating
- Forced Air, Propane
Cooling
- Central Air
Appliances
- Included: Dryer, Dishwasher, Microwave, Oven, Propane Water Heater, Refrigerator, Washer
- Laundry: Main Level
Features
- Breakfast Area, Fireplace, Main Level Primary, Pantry
- Basement: Crawl Space
- Number of fireplaces: 2
- Fireplace features: Family/Living/Great Room, Wood Burning
Interior area
- Total structure area: 1,716
- Total interior livable area: 1,716 sqft
- Finished area above ground: 1,716
Property
Parking
- Total spaces: 4
- Parking features: Attached, Detached, Garage
- Attached garage spaces: 4
Features
- Levels: One
- Stories: 1
- Patio & porch: Front Porch, Deck
- Exterior features: Deck, Workshop
Lot
- Size: 13.12 Acres
- Features: Pond on Lot, Tillable, Wooded
Details
- Parcel number: 091334100007
- Zoning: AGR
- Special conditions: None
Construction
Type & style
- Home type: SingleFamily
- Architectural style: Ranch
- Property subtype: Single Family Residence
Materials
- Aluminum Siding, Brick
- Foundation: Crawlspace
- Roof: Asphalt,Shingle
Condition
- Year built: 1978
Utilities & green energy
- Sewer: Septic Tank
- Water: Public
Community & neighborhood
Location
- Region: Decatur
Other
Other facts
- Road surface type: Chip And Seal, Concrete, Gravel
Price history
| Date | Event | Price |
|---|---|---|
| 12/20/2024 | Sold | $380,000-4.6%$221/sqft |
Source: | ||
| 11/26/2024 | Pending sale | $398,500$232/sqft |
Source: | ||
| 11/6/2024 | Listed for sale | $398,500$232/sqft |
Source: | ||
| 10/17/2024 | Contingent | $398,500$232/sqft |
Source: | ||
| 9/4/2024 | Price change | $398,500-2.6%$232/sqft |
Source: | ||
Public tax history
| Year | Property taxes | Tax assessment |
|---|---|---|
| 2024 | $1,160 -3.6% | $68,640 +7.7% |
| 2023 | $1,203 +0.7% | $63,733 +6.5% |
| 2022 | $1,195 -1.8% | $59,859 +5.6% |
Find assessor info on the county website
Neighborhood: 62521
Nearby schools
GreatSchools rating
- 8/10Mt Zion Elementary SchoolGrades: 2-3Distance: 2.2 mi
- 4/10Mt Zion Jr High SchoolGrades: 7-8Distance: 2.5 mi
- 9/10Mt Zion High SchoolGrades: 9-12Distance: 2.5 mi
Schools provided by the listing agent
- District: Mt Zion Dist 3
Source: CIBR. This data may not be complete. We recommend contacting the local school district to confirm school assignments for this home.
Get pre-qualified for a loan
At Zillow Home Loans, we can pre-qualify you in as little as 5 minutes with no impact to your credit score.An equal housing lender. NMLS #10287.
