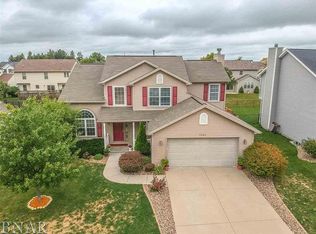Closed
$360,000
3250 Topaz Rd, Normal, IL 61761
5beds
3,342sqft
Single Family Residence
Built in 2002
7,666.56 Square Feet Lot
$364,700 Zestimate®
$108/sqft
$2,899 Estimated rent
Home value
$364,700
$336,000 - $398,000
$2,899/mo
Zestimate® history
Loading...
Owner options
Explore your selling options
What's special
Welcome to Eagles Landing! This fantastic two-story home offers 5 bedrooms-with 4 upstairs and 1 in the finished basement-plus 3.5 baths for plenty of space and convenience. Step inside to a formal living and dining room, a warm and inviting family room with a gas fireplace, and a spacious eat-in kitchen featuring stainless steel appliances, granite countertops, range hood vented out and sliding doors that open to the fenced backyard and brick patio. Beautiful hardwood floors and an abundance of natural light make the main level shine. Upstairs, you'll find generously sized bedrooms with large closets, including a wonderful primary suite with a full bath. The finished basement provides even more living space along with a private bedroom and full bath and an additional room ideal for play room or office. An attached oversized two-car garage and a handy mudroom entry complete this home's smart design. This house has been gently lived in and very well maintained. Enjoy the proximity to Schools, shopping and businesses and live in a wonderful and friendly neighborhood. This is a must see!
Zillow last checked: 8 hours ago
Listing updated: October 21, 2025 at 04:01pm
Listing courtesy of:
Liliana Taimoorazi, ABR,CRS,GRI 309-826-5559,
Coldwell Banker Real Estate Group
Bought with:
Non Member
NON MEMBER
Source: MRED as distributed by MLS GRID,MLS#: 12453349
Facts & features
Interior
Bedrooms & bathrooms
- Bedrooms: 5
- Bathrooms: 4
- Full bathrooms: 3
- 1/2 bathrooms: 1
Primary bedroom
- Features: Flooring (Carpet), Window Treatments (Blinds), Bathroom (Full)
- Level: Second
- Area: 204 Square Feet
- Dimensions: 17X12
Bedroom 2
- Features: Flooring (Carpet)
- Level: Second
- Area: 120 Square Feet
- Dimensions: 12X10
Bedroom 3
- Features: Flooring (Carpet)
- Level: Second
- Area: 140 Square Feet
- Dimensions: 14X10
Bedroom 4
- Features: Flooring (Carpet)
- Level: Second
- Area: 120 Square Feet
- Dimensions: 12X10
Bedroom 5
- Features: Flooring (Carpet)
- Level: Basement
- Area: 126 Square Feet
- Dimensions: 9X14
Dining room
- Features: Flooring (Hardwood), Window Treatments (Curtains/Drapes)
- Level: Main
- Area: 120 Square Feet
- Dimensions: 10X12
Family room
- Features: Flooring (Hardwood), Window Treatments (Blinds)
- Level: Main
- Area: 288 Square Feet
- Dimensions: 18X16
Kitchen
- Features: Kitchen (Eating Area-Breakfast Bar, Island, Pantry-Closet), Flooring (Hardwood), Window Treatments (Blinds)
- Level: Main
- Area: 306 Square Feet
- Dimensions: 18X17
Laundry
- Features: Flooring (Vinyl)
- Level: Basement
- Area: 81 Square Feet
- Dimensions: 9X9
Living room
- Features: Flooring (Hardwood), Window Treatments (Curtains/Drapes)
- Level: Main
- Area: 140 Square Feet
- Dimensions: 14X10
Office
- Features: Flooring (Carpet)
- Level: Basement
- Area: 126 Square Feet
- Dimensions: 9X14
Recreation room
- Features: Flooring (Carpet)
- Level: Basement
- Area: 750 Square Feet
- Dimensions: 25X30
Heating
- Natural Gas, Forced Air
Cooling
- Central Air
Appliances
- Included: Range, Microwave, Dishwasher, Refrigerator
- Laundry: Gas Dryer Hookup, Electric Dryer Hookup
Features
- Flooring: Hardwood
- Basement: Finished,Full
- Number of fireplaces: 1
- Fireplace features: Gas Log, Family Room
Interior area
- Total structure area: 3,342
- Total interior livable area: 3,342 sqft
- Finished area below ground: 957
Property
Parking
- Total spaces: 2
- Parking features: Concrete, Garage Door Opener, On Site, Garage Owned, Attached, Garage
- Attached garage spaces: 2
- Has uncovered spaces: Yes
Accessibility
- Accessibility features: No Disability Access
Features
- Stories: 2
Lot
- Size: 7,666 sqft
- Dimensions: 70 X 110
Details
- Parcel number: 1424226010
- Special conditions: None
- Other equipment: Ceiling Fan(s)
Construction
Type & style
- Home type: SingleFamily
- Architectural style: Traditional
- Property subtype: Single Family Residence
Materials
- Vinyl Siding
Condition
- New construction: No
- Year built: 2002
Utilities & green energy
- Sewer: Public Sewer
- Water: Public
Community & neighborhood
Community
- Community features: Sidewalks, Street Lights, Street Paved
Location
- Region: Normal
- Subdivision: Eagles Landing
HOA & financial
HOA
- Services included: None
Other
Other facts
- Listing terms: Conventional
- Ownership: Fee Simple
Price history
| Date | Event | Price |
|---|---|---|
| 10/17/2025 | Sold | $360,000-1.4%$108/sqft |
Source: | ||
| 9/16/2025 | Contingent | $365,000$109/sqft |
Source: | ||
| 8/23/2025 | Listed for sale | $365,000+78%$109/sqft |
Source: | ||
| 9/30/2019 | Sold | $205,000-6.8%$61/sqft |
Source: | ||
| 9/24/2019 | Pending sale | $219,900$66/sqft |
Source: Keller Williams Revolution #10404622 Report a problem | ||
Public tax history
| Year | Property taxes | Tax assessment |
|---|---|---|
| 2024 | $7,556 +6.8% | $99,055 +11.7% |
| 2023 | $7,078 +6.3% | $88,695 +10.7% |
| 2022 | $6,659 +4% | $80,129 +6% |
Find assessor info on the county website
Neighborhood: 61761
Nearby schools
GreatSchools rating
- 9/10Grove Elementary SchoolGrades: K-5Distance: 0.3 mi
- 5/10Chiddix Jr High SchoolGrades: 6-8Distance: 3 mi
- 8/10Normal Community High SchoolGrades: 9-12Distance: 0.8 mi
Schools provided by the listing agent
- Elementary: Grove Elementary
- Middle: Chiddix Jr High
- High: Normal Community High School
- District: 5
Source: MRED as distributed by MLS GRID. This data may not be complete. We recommend contacting the local school district to confirm school assignments for this home.
Get pre-qualified for a loan
At Zillow Home Loans, we can pre-qualify you in as little as 5 minutes with no impact to your credit score.An equal housing lender. NMLS #10287.

