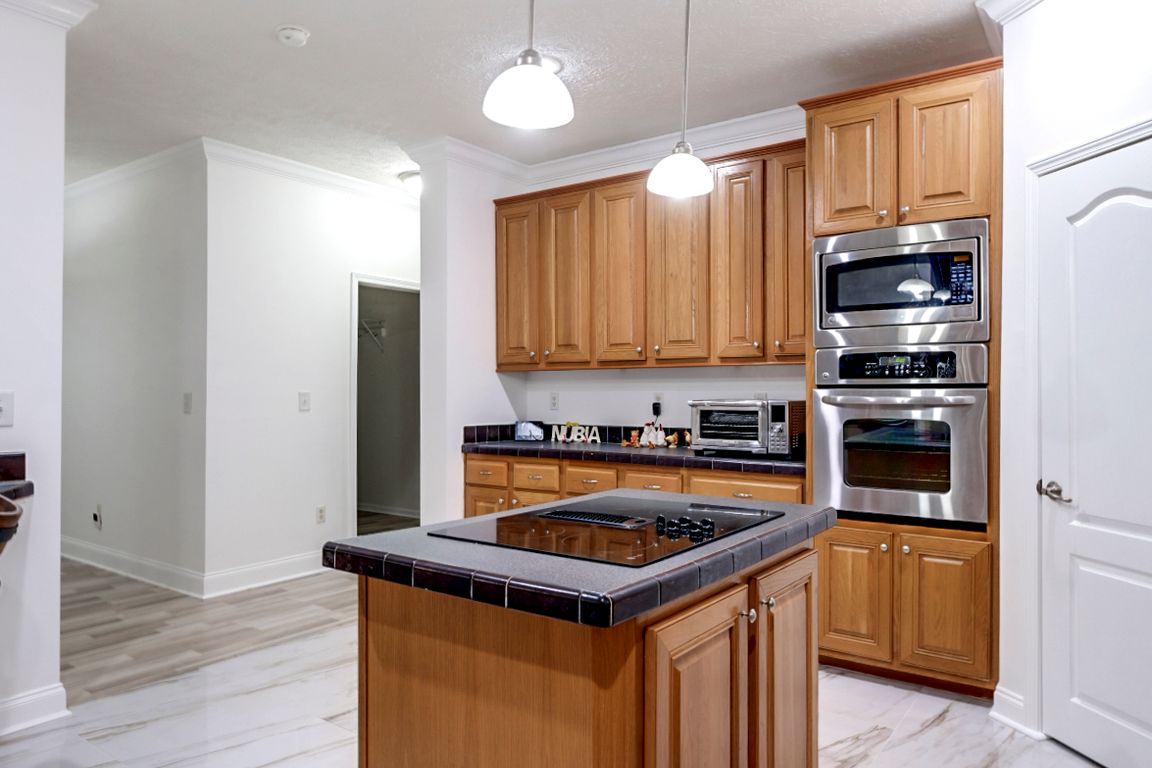
For salePrice cut: $15K (9/28)
$324,900
3beds
2,012sqft
3251 Bethlehem Rd, Charlotte Court House, VA 23923
3beds
2,012sqft
Single family residence
Built in 2011
3.32 Acres
2 Carport spaces
$161 price/sqft
What's special
Quiet settingNew flooringCozy enclosed back porchFresh paint
Enjoy peaceful living with no flood worries, high and dry, just the way you want it. This well-maintained modular home sits in a quiet setting, just 20 minutes from shopping, dining, and schools. Fresh paint, new flooring, and a cozy enclosed back porch make it move-in ready. Sit back, relax, ...
- 274 days |
- 202 |
- 12 |
Source: LMLS,MLS#: 357686 Originating MLS: Lynchburg Board of Realtors
Originating MLS: Lynchburg Board of Realtors
Travel times
Kitchen
Living Room
Primary Bedroom
Zillow last checked: 8 hours ago
Listing updated: September 28, 2025 at 04:19pm
Listed by:
Janet Sue Miller 434-390-7977 janetmillerhomes@gmail.com,
Century 21 Realty @ Home
Source: LMLS,MLS#: 357686 Originating MLS: Lynchburg Board of Realtors
Originating MLS: Lynchburg Board of Realtors
Facts & features
Interior
Bedrooms & bathrooms
- Bedrooms: 3
- Bathrooms: 2
- Full bathrooms: 2
Primary bedroom
- Level: First
- Area: 317.25
- Dimensions: 22.5 x 14.1
Bedroom
- Dimensions: 0 x 0
Bedroom 2
- Level: First
- Area: 135.66
- Dimensions: 13.3 x 10.2
Bedroom 3
- Level: First
- Area: 154
- Dimensions: 11 x 14
Bedroom 4
- Area: 0
- Dimensions: 0 x 0
Bedroom 5
- Area: 0
- Dimensions: 0 x 0
Dining room
- Level: First
- Area: 131.6
- Dimensions: 14 x 9.4
Family room
- Area: 0
- Dimensions: 0 x 0
Great room
- Area: 0
- Dimensions: 0 x 0
Kitchen
- Level: First
- Area: 238.29
- Dimensions: 14.1 x 16.9
Living room
- Level: First
- Area: 293.15
- Dimensions: 20.5 x 14.3
Office
- Level: First
- Area: 60.03
- Dimensions: 8.7 x 6.9
Heating
- Heat Pump
Cooling
- Heat Pump
Appliances
- Included: Cooktop, Dryer, Generator, Microwave, Refrigerator, Wall Oven, Washer, Other, Electric Water Heater
- Laundry: Laundry Room
Features
- Drywall, Main Level Bedroom, Primary Bed w/Bath, Walk-In Closet(s), Other
- Flooring: Laminate, Tile
- Basement: Crawl Space
- Attic: Access
- Number of fireplaces: 1
- Fireplace features: 1 Fireplace, Gas Log
Interior area
- Total structure area: 2,012
- Total interior livable area: 2,012 sqft
- Finished area above ground: 2,012
- Finished area below ground: 0
Property
Parking
- Total spaces: 2
- Parking features: Off Street, Carport Parking (2 Car)
- Carport spaces: 2
Features
- Levels: One
- Patio & porch: Rear Porch
- Fencing: Fenced
Lot
- Size: 3.32 Acres
Details
- Other equipment: Generator
Construction
Type & style
- Home type: SingleFamily
- Architectural style: Modular
- Property subtype: Single Family Residence
Materials
- Vinyl Siding
- Roof: Shingle
Condition
- Year built: 2011
Utilities & green energy
- Sewer: Septic Tank
- Water: Well
Community & HOA
Location
- Region: Charlotte Court House
Financial & listing details
- Price per square foot: $161/sqft
- Annual tax amount: $1,094
- Date on market: 3/11/2025
- Cumulative days on market: 274 days