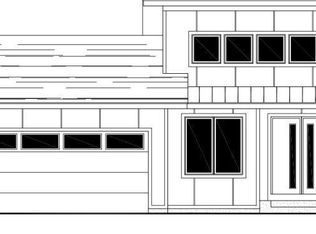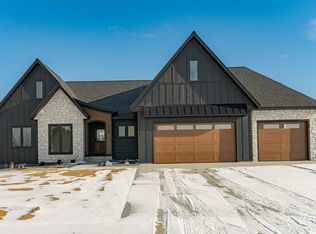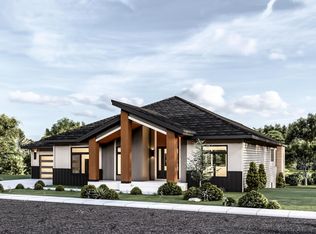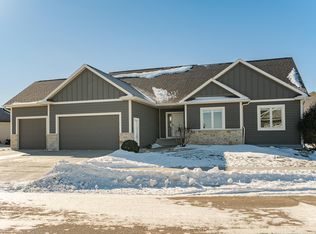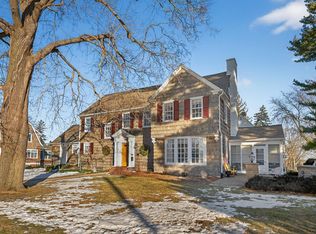Experience refined luxury in this custom-built rambler, completed in 2023 by a design-build home building team as their personal residence. Nestled on a pristine 0.5-acre walkout lot, this home offers over 4,000 finished sq ft of exceptional craftsmanship and elegant design. The main level showcases 10’ ceilings, 8’ doors, and White Oak hardwood floors, filling the space with light and sophistication. The open layout features a chef’s kitchen with quartz countertops, custom cabinetry, and a working pantry, complemented by upgraded appliances. Enjoy seamless indoor-outdoor living in the 16’x16’ finished sunroom with fireplace and deck access, or unwind in the inviting living room with a second fireplace and integrated Sonos sound system. The luxurious primary suite includes a spa-style bath with heated floors, air-jet soaking tub, and walk-in tile shower. The lower level continues the high-end design with high ceilings, vinyl plank floors, a spacious family room with wet bar, exercise room, and three bedrooms with en-suite baths all with heated floors. Step out to a large patio perfect for entertaining. The finished 3-car garage impresses with 11’ ceilings, epoxy floors, trench drain, kitchenette with sink, and heat—ideal for car enthusiasts or hobbyists. Additional highlights include Andersen windows, Hardie siding, irrigation system, active radon vent, two-zone high efficiency furnace, and professional landscaping. Luxury, functionality, and craftsmanship converge beautifully in this one-of-a-kind home. Century School District with trails, parks and proximity to shopping. Wired & ready for a spa at the lower walk-out patio.
Pending
Price cut: $50K (1/2)
$1,300,000
3251 Century Ridge Pl NE, Rochester, MN 55906
5beds
4,137sqft
Est.:
Single Family Residence
Built in 2022
0.58 Acres Lot
$-- Zestimate®
$314/sqft
$-- HOA
What's special
White oak hardwood floorsVinyl plank floorsHardie sidingIrrigation systemAir-jet soaking tubLuxurious primary suiteUpgraded appliances
- 115 days |
- 244 |
- 3 |
Zillow last checked: 8 hours ago
Listing updated: January 13, 2026 at 10:44am
Listed by:
Josh Huglen 507-250-6194,
Real Broker, LLC.
Source: NorthstarMLS as distributed by MLS GRID,MLS#: 6804948
Facts & features
Interior
Bedrooms & bathrooms
- Bedrooms: 5
- Bathrooms: 5
- Full bathrooms: 2
- 3/4 bathrooms: 3
Bedroom
- Level: Main
- Area: 266 Square Feet
- Dimensions: 14 x 19
Bedroom 2
- Level: Main
- Area: 224 Square Feet
- Dimensions: 14 x 16
Bedroom 3
- Level: Lower
- Area: 180 Square Feet
- Dimensions: 12 x 15
Bedroom 4
- Level: Lower
- Area: 182 Square Feet
- Dimensions: 13 x 14
Bedroom 5
- Level: Lower
- Area: 224 Square Feet
- Dimensions: 14 x 16
Bathroom
- Level: Main
- Area: 168 Square Feet
- Dimensions: 8 x 21
Deck
- Level: Main
- Area: 128 Square Feet
- Dimensions: 8 x 16
Dining room
- Level: Main
- Area: 238 Square Feet
- Dimensions: 14 x 17
Family room
- Level: Lower
- Area: 550 Square Feet
- Dimensions: 22 x 25
Flex room
- Level: Lower
- Area: 228 Square Feet
- Dimensions: 12 x 19
Other
- Level: Main
- Area: 256 Square Feet
- Dimensions: 16 x 16
Kitchen
- Level: Main
- Area: 266 Square Feet
- Dimensions: 14 x 19
Laundry
- Level: Main
- Area: 104 Square Feet
- Dimensions: 8 x 13
Living room
- Level: Main
- Area: 306 Square Feet
- Dimensions: 18 x 17
Mud room
- Level: Main
- Area: 56 Square Feet
- Dimensions: 7 x 8
Other
- Level: Main
- Area: 104 Square Feet
- Dimensions: 8 x 13
Walk in closet
- Level: Main
- Area: 108 Square Feet
- Dimensions: 9 x 12
Heating
- Forced Air, Zoned
Cooling
- Central Air, Zoned
Appliances
- Included: Air-To-Air Exchanger, Cooktop, Dishwasher, Disposal, Double Oven, Dryer, ENERGY STAR Qualified Appliances, Exhaust Fan, Freezer, Humidifier, Gas Water Heater, Stainless Steel Appliance(s), Wall Oven, Water Softener Owned
- Laundry: Electric Dryer Hookup, Laundry Room, Main Level, Sink, Washer Hookup
Features
- Basement: Drain Tiled,Egress Window(s),Finished,Sump Pump,Walk-Out Access
- Number of fireplaces: 2
- Fireplace features: Gas
Interior area
- Total structure area: 4,137
- Total interior livable area: 4,137 sqft
- Finished area above ground: 2,437
- Finished area below ground: 1,700
Property
Parking
- Total spaces: 3
- Parking features: Attached, Concrete, Electric Vehicle Charging Station(s), Garage, Heated Garage, Insulated Garage
- Attached garage spaces: 3
- Details: Garage Door Height (8), Garage Door Width (18)
Accessibility
- Accessibility features: None
Features
- Levels: One
- Stories: 1
- Patio & porch: Composite Decking, Patio
- Pool features: None
- Fencing: None
Lot
- Size: 0.58 Acres
- Dimensions: 221 x 242
Details
- Foundation area: 1865
- Parcel number: 732933086202
- Zoning description: Residential-Single Family
Construction
Type & style
- Home type: SingleFamily
- Property subtype: Single Family Residence
Materials
- Frame, Structurally Insulated Panels
- Roof: Age 8 Years or Less,Architectural Shingle,Pitched
Condition
- New construction: No
- Year built: 2022
Utilities & green energy
- Electric: Circuit Breakers, 200+ Amp Service, Power Company: Rochester Public Utilities
- Gas: Electric, Natural Gas
- Sewer: City Sewer/Connected
- Water: City Water/Connected
- Utilities for property: Underground Utilities
Community & HOA
Community
- Subdivision: Century Valley 2nd
HOA
- Has HOA: No
Location
- Region: Rochester
Financial & listing details
- Price per square foot: $314/sqft
- Tax assessed value: $1,170,700
- Annual tax amount: $17,300
- Date on market: 10/17/2025
- Cumulative days on market: 278 days
Estimated market value
Not available
Estimated sales range
Not available
Not available
Price history
Price history
| Date | Event | Price |
|---|---|---|
| 1/13/2026 | Pending sale | $1,300,000$314/sqft |
Source: | ||
| 1/2/2026 | Price change | $1,300,000-3.7%$314/sqft |
Source: | ||
| 10/17/2025 | Listed for sale | $1,350,000$326/sqft |
Source: | ||
| 10/5/2025 | Listing removed | $1,350,000$326/sqft |
Source: | ||
| 4/26/2025 | Listed for sale | $1,350,000+1186.9%$326/sqft |
Source: | ||
Public tax history
Public tax history
| Year | Property taxes | Tax assessment |
|---|---|---|
| 2025 | $17,300 +134.5% | $1,170,700 +5.2% |
| 2024 | $7,378 | $1,112,600 +95% |
| 2023 | -- | $570,600 +2424.8% |
Find assessor info on the county website
BuyAbility℠ payment
Est. payment
$6,666/mo
Principal & interest
$5041
Property taxes
$1170
Home insurance
$455
Climate risks
Neighborhood: 55906
Nearby schools
GreatSchools rating
- 7/10Jefferson Elementary SchoolGrades: PK-5Distance: 1.9 mi
- 8/10Century Senior High SchoolGrades: 8-12Distance: 1 mi
- 4/10Kellogg Middle SchoolGrades: 6-8Distance: 2.1 mi
Schools provided by the listing agent
- Elementary: Jefferson
- Middle: John Adams
- High: Century
Source: NorthstarMLS as distributed by MLS GRID. This data may not be complete. We recommend contacting the local school district to confirm school assignments for this home.
- Loading
