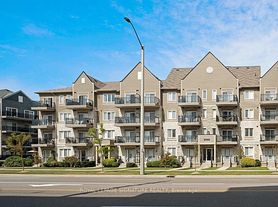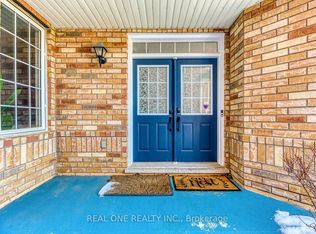Exceptional Location!! 4-Bedroom Semi Detached Home approx. 1800 Sq Ft Located on A Quiet Street! Meticulously Maintained by Its Original Owner with Freshly Painted, It Offers an Exceptional Living Experience. The Home Boasts a Sunny South and East-Facing Exposure, Ensuring Abundant Natural Light. The Main Floor Features 9' Ceilings, An Open-Concept Living & Dining Room, A Kitchen Equipped with Granite Countertops, Top Grade Maple Cabinets with Ample Storage. The Spacious Breakfast Area Provides a Walk-Out to a interlocking Backyard, Ideal for Low-Maintenance Living. Hardwood Stairs with Iron Pickets Leading to The 2nd Floor Offers a Generously Sized Primary Bedroom Features a 4pc Ensuite with a Large Separate Shower, and A Large Walk-In Closet. 2 Front Bedrooms Face South & East, 2nd Floor Laundry Enhances Convenience. Garage Access to Main Floor. This Property Boasts an Excellent Location, Steps Away from Mccracken Community Park, Exceptional Schools with Walking Distance to All 3 Schools for All Grades. 3 Nearby Community Centers. Essential Amenities Such as Erin Mills Town Centre, Supermarkets, Banks, Restaurants, Plazas, and A Hospital Are All Within Close Proximity. Furthermore, The Home Offers Easy Access to Highways 403, 401, and 407, As Well As the Go Station.
House for rent
C$3,250/mo
3251 Edwyna Dr, Mississauga, ON L5M 0V2
4beds
Price may not include required fees and charges.
Singlefamily
Available now
-- Pets
Central air
Ensuite laundry
2 Parking spaces parking
Natural gas, forced air, fireplace
What's special
Quiet streetAbundant natural lightTop grade maple cabinetsSpacious breakfast areaInterlocking backyardGenerously sized primary bedroomLarge walk-in closet
- 5 days
- on Zillow |
- -- |
- -- |
Travel times
Looking to buy when your lease ends?
Consider a first-time homebuyer savings account designed to grow your down payment with up to a 6% match & 3.83% APY.
Facts & features
Interior
Bedrooms & bathrooms
- Bedrooms: 4
- Bathrooms: 3
- Full bathrooms: 3
Heating
- Natural Gas, Forced Air, Fireplace
Cooling
- Central Air
Appliances
- Laundry: Ensuite
Features
- Central Vacuum, Walk In Closet
- Has fireplace: Yes
Property
Parking
- Total spaces: 2
- Parking features: Private
- Details: Contact manager
Features
- Stories: 2
- Exterior features: Contact manager
Construction
Type & style
- Home type: SingleFamily
- Property subtype: SingleFamily
Materials
- Roof: Asphalt
Community & HOA
Location
- Region: Mississauga
Financial & listing details
- Lease term: Contact For Details
Price history
Price history is unavailable.

