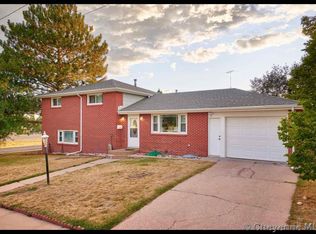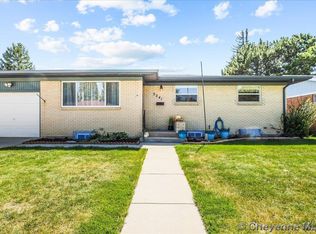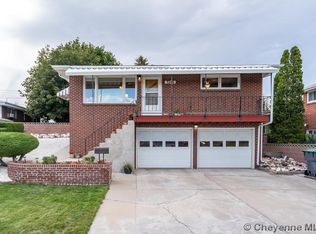Sold on 12/17/25
Price Unknown
3251 Fir Dr, Cheyenne, WY 82001
4beds
2,640sqft
City Residential, Residential
Built in 1961
6,098.4 Square Feet Lot
$430,000 Zestimate®
$--/sqft
$3,066 Estimated rent
Home value
$430,000
$409,000 - $452,000
$3,066/mo
Zestimate® history
Loading...
Owner options
Explore your selling options
What's special
This is the perfect home to engage your heart and create a treasure trove of wonderful memories. It is all brick and perfect for withstanding hail storms, and saving on utility bills. The windows have been updated, the roof is brand new, and the hot water heat is perfect for our dry Wyoming climate. There are hardwood floors throughout the main level living areas, new LVT in the kitchen and breakfast nook, brand new carpet, plus many other updates can be found throughout. The living room and dining room are welcoming and comfortable for enjoying family gatherings during special occasions. The kitchen is large and offers plenty of space when everyone gathers to see what smells so good. There is a nice breakfast nook and access to the deck for grilling. The large, main-floor laundry room is also nearby. The daylight basement has a family room that will work well for watching the important game or those that enjoy gaming. For the person that works remotely, there is also an office that they will appreciate. It is evident that this home has received much care and attention. Call today to make an appointment to see how amazing this smashing home is!
Zillow last checked: 8 hours ago
Listing updated: December 17, 2025 at 12:57pm
Listed by:
Scott Foster 307-631-4289,
#1 Properties
Bought with:
Dana Diekroeger
Century 21 Bell Real Estate
Source: Cheyenne BOR,MLS#: 99151
Facts & features
Interior
Bedrooms & bathrooms
- Bedrooms: 4
- Bathrooms: 3
- Full bathrooms: 2
- 1/2 bathrooms: 1
- Main level bathrooms: 2
Primary bedroom
- Level: Main
- Area: 130
- Dimensions: 10 x 13
Bedroom 2
- Level: Main
- Area: 100
- Dimensions: 10 x 10
Bedroom 3
- Level: Main
- Area: 90
- Dimensions: 9 x 10
Bedroom 4
- Level: Basement
- Area: 104
- Dimensions: 8 x 13
Bathroom 1
- Features: Full
- Level: Main
Bathroom 2
- Features: Half
- Level: Main
Bathroom 3
- Features: Full
- Level: Basement
Dining room
- Level: Main
- Area: 231
- Dimensions: 11 x 21
Family room
- Level: Basement
- Area: 276
- Dimensions: 12 x 23
Kitchen
- Level: Main
- Area: 168
- Dimensions: 12 x 14
Living room
- Level: Main
- Area: 221
- Dimensions: 13 x 17
Basement
- Area: 1086
Heating
- Baseboard, Hot Water, Natural Gas
Appliances
- Included: Dishwasher, Disposal, Dryer, Microwave, Range, Refrigerator, Washer
- Laundry: Main Level
Features
- Den/Study/Office, Eat-in Kitchen, Great Room, Separate Dining, Main Floor Primary, Granite Counters
- Flooring: Hardwood, Tile
- Windows: Thermal Windows
- Basement: Partially Finished
Interior area
- Total structure area: 2,640
- Total interior livable area: 2,640 sqft
- Finished area above ground: 1,554
Property
Parking
- Total spaces: 2
- Parking features: 2 Car Attached, Garage Door Opener
- Attached garage spaces: 2
Accessibility
- Accessibility features: None
Features
- Patio & porch: Deck, Patio, Covered Porch
- Exterior features: Sprinkler System
- Has spa: Yes
- Spa features: Bath
- Fencing: Back Yard
Lot
- Size: 6,098 sqft
- Dimensions: 6000
- Features: Front Yard Sod/Grass, Sprinklers In Front
Details
- Parcel number: 14663312100100
- Special conditions: None of the Above
Construction
Type & style
- Home type: SingleFamily
- Architectural style: Ranch
- Property subtype: City Residential, Residential
Materials
- Brick
- Foundation: Garden/Daylight
- Roof: Composition/Asphalt
Condition
- New construction: No
- Year built: 1961
Utilities & green energy
- Electric: Black Hills Energy
- Gas: Black Hills Energy
- Sewer: City Sewer
- Water: Public
Community & neighborhood
Location
- Region: Cheyenne
- Subdivision: Mountview Park
Other
Other facts
- Listing agreement: N
- Listing terms: Cash,Conventional,FHA,VA Loan
Price history
| Date | Event | Price |
|---|---|---|
| 12/17/2025 | Sold | -- |
Source: | ||
| 11/20/2025 | Pending sale | $439,900$167/sqft |
Source: | ||
| 11/17/2025 | Listed for sale | $439,900$167/sqft |
Source: | ||
| 11/17/2025 | Listing removed | $439,900$167/sqft |
Source: | ||
| 11/15/2025 | Price change | $439,900-2.2%$167/sqft |
Source: | ||
Public tax history
| Year | Property taxes | Tax assessment |
|---|---|---|
| 2024 | $3,121 +3.6% | $44,141 +3.6% |
| 2023 | $3,014 +8.5% | $42,620 +10.8% |
| 2022 | $2,778 +15.3% | $38,483 +15.5% |
Find assessor info on the county website
Neighborhood: 82001
Nearby schools
GreatSchools rating
- 4/10Henderson Elementary SchoolGrades: K-6Distance: 0.5 mi
- 3/10Carey Junior High SchoolGrades: 7-8Distance: 0.5 mi
- 4/10East High SchoolGrades: 9-12Distance: 0.6 mi


