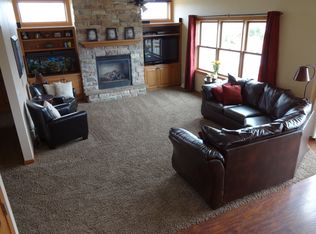Sold
$1,100,000
3251 Gray Hawk Trl, Green Bay, WI 54313
5beds
3,713sqft
Single Family Residence
Built in 2021
1.03 Acres Lot
$1,118,900 Zestimate®
$296/sqft
$4,549 Estimated rent
Home value
$1,118,900
$962,000 - $1.31M
$4,549/mo
Zestimate® history
Loading...
Owner options
Explore your selling options
What's special
Breathtaking walkout ranch with panoramic views! The main-level primary suite features a spa-like bath with a freestanding tub and a spacious zero-entry shower. The sleek, ultramodern kitchen is a dream for any home chef—complete with a large island and a grilling deck just steps away. Enjoy an open-concept layout with a sunlit dining and living area, highlighted by a striking 20-degree angled window wall and expansive patio doors that lead to a second, larger deck. The lower level is designed for entertaining, offering in-floor heating, a stunning glass wine cellar, wet bar, and a second laundry hookup. There's even bonus space beneath the garage—ideal for a workshop, gym, or storage. Finished with high-end luxury touches. Dryvit/Diamond coat siding.
Zillow last checked: 8 hours ago
Listing updated: July 24, 2025 at 03:14am
Listed by:
Alyssa Guba 920-857-6153,
Realty World Greater Green Bay, Ltd
Bought with:
Robin J Baade
Realty Executives Fortitude
Source: RANW,MLS#: 50309704
Facts & features
Interior
Bedrooms & bathrooms
- Bedrooms: 5
- Bathrooms: 4
- Full bathrooms: 4
Bedroom 1
- Level: Main
- Dimensions: 16x15
Bedroom 2
- Level: Main
- Dimensions: 17x12
Bedroom 3
- Level: Lower
- Dimensions: 15x11
Bedroom 4
- Level: Lower
- Dimensions: 12x14
Bedroom 5
- Level: Lower
- Dimensions: 13x14
Dining room
- Level: Main
- Dimensions: 14x8
Family room
- Level: Lower
- Dimensions: 21x22
Kitchen
- Level: Main
- Dimensions: 12x16
Living room
- Level: Main
- Dimensions: 18x17
Other
- Description: Mud Room
- Level: Main
- Dimensions: 12x11
Other
- Description: Rec Room
- Level: Lower
- Dimensions: 12x14
Other
- Description: Laundry
- Level: Main
- Dimensions: 10x8
Other
- Description: Other - See Remarks
- Level: Lower
- Dimensions: 25x25
Heating
- Forced Air
Cooling
- Forced Air, Central Air
Appliances
- Included: Dishwasher, Disposal, Microwave, Range, Refrigerator, Water Softener Owned
Features
- At Least 1 Bathtub, High Speed Internet, Kitchen Island, Pantry, Walk-In Closet(s), Walk-in Shower, Smart Home
- Basement: 8Ft+ Ceiling,Full,Walk-Out Access,Finished
- Number of fireplaces: 1
- Fireplace features: One, Elect Built In-Not Frplc
Interior area
- Total interior livable area: 3,713 sqft
- Finished area above ground: 2,196
- Finished area below ground: 1,517
Property
Parking
- Total spaces: 3
- Parking features: Attached, Heated Garage, Garage Door Opener
- Attached garage spaces: 3
Accessibility
- Accessibility features: 1st Floor Bedroom, 1st Floor Full Bath, Laundry 1st Floor
Features
- Patio & porch: Deck, Patio
- Exterior features: Sprinkler System
Lot
- Size: 1.03 Acres
Details
- Parcel number: SU1770
- Zoning: Residential
- Special conditions: Arms Length
Construction
Type & style
- Home type: SingleFamily
- Architectural style: Ranch
- Property subtype: Single Family Residence
Materials
- Other, Stone
- Foundation: Poured Concrete
Condition
- New construction: No
- Year built: 2021
Utilities & green energy
- Sewer: Conventional Septic
- Water: Well
Community & neighborhood
Location
- Region: Green Bay
Price history
| Date | Event | Price |
|---|---|---|
| 7/21/2025 | Pending sale | $1,095,000-0.5%$295/sqft |
Source: | ||
| 7/18/2025 | Sold | $1,100,000+0.5%$296/sqft |
Source: RANW #50309704 | ||
| 6/15/2025 | Contingent | $1,095,000$295/sqft |
Source: | ||
| 6/11/2025 | Listed for sale | $1,095,000+25.1%$295/sqft |
Source: RANW #50309704 | ||
| 9/6/2023 | Listing removed | -- |
Source: | ||
Public tax history
| Year | Property taxes | Tax assessment |
|---|---|---|
| 2024 | $11,131 -2.3% | $602,300 |
| 2023 | $11,388 +19.1% | $602,300 |
| 2022 | $9,566 +1002.5% | $602,300 +942% |
Find assessor info on the county website
Neighborhood: 54313
Nearby schools
GreatSchools rating
- 9/10Lannoye Elementary SchoolGrades: PK-5Distance: 5.1 mi
- 7/10Pulaski Community Middle SchoolGrades: 6-8Distance: 6.7 mi
- 9/10Pulaski High SchoolGrades: 9-12Distance: 6.4 mi

Get pre-qualified for a loan
At Zillow Home Loans, we can pre-qualify you in as little as 5 minutes with no impact to your credit score.An equal housing lender. NMLS #10287.

