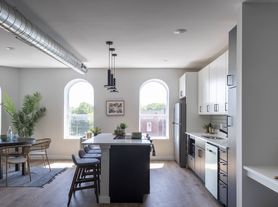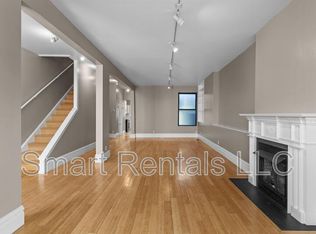Furnished option available. 6-month lease available.
Beautiful two-family home in the heart of Tower Grove South on the Morganford strip of restaurants and shops. This listing is for the downstairs unit, featuring a large back deck and direct basement access for extra storage or workspace. The property has a fenced yard (pets welcome) with room to garden, secure covered parking, and friendly family neighbors.
Hip, remodeled 1BR in the heart of Tower Grove South! Bright 940 sq ft first-floor apartment with brand-new floors, tons of closet space, a decorative fireplace, and colorful Belize-inspired walls. Modern kitchen with gas stove, dishwasher, and microwave (all under a two years old). Enjoy a large back porch, fenced yard (pets ok), carport parking, and space to garden. Huge private basement (accessible only to you), a big extra 940 sq ft space for your storage, gym, or art studio with washer & dryer provided.
Exceptional access to St. Louis' major medical and university hubs:
SSM Health Cardinal Glennon Children's Hospital and SSM Health Saint Louis University Hospital are just a 5-minute drive via Grand Ave, with the VA St. Louis Health Care System only 10 minutes away.
Barnes-Jewish Hospital and the Washington University Medical Campus are a quick 5-minute drive via Kingshighway Blvd.
Commuting is easy with the #95 Kingshighway and #70 Grand MetroBus routes nearby, plus fast connections to I-44, I-64/40, and I-55, making travel for medical staff, students, and tech professionals convenient and reliable.
Six to twelve month lease available.
Landlord pays for water, sewer, and refuse. Renter is responsible for gas, electricity, and internet.
Apartment for rent
Accepts Zillow applications
$1,325/mo
3251 Morgan Ford Rd, Saint Louis, MO 63116
1beds
940sqft
Price may not include required fees and charges.
Apartment
Available now
Cats, dogs OK
Central air
In unit laundry
Detached parking
Forced air
What's special
Decorative fireplaceCarport parkingLarge back porchLarge back deckTons of closet spaceColorful belize-inspired wallsBrand-new floors
- 5 days |
- -- |
- -- |
Travel times
Facts & features
Interior
Bedrooms & bathrooms
- Bedrooms: 1
- Bathrooms: 1
- Full bathrooms: 1
Heating
- Forced Air
Cooling
- Central Air
Appliances
- Included: Dishwasher, Dryer, Freezer, Microwave, Oven, Refrigerator, Washer
- Laundry: In Unit
Features
- Flooring: Hardwood, Tile
- Has basement: Yes
- Furnished: Yes
Interior area
- Total interior livable area: 940 sqft
Property
Parking
- Parking features: Detached, Off Street
- Details: Contact manager
Features
- Exterior features: Bicycle storage, Electricity not included in rent, Gas not included in rent, Heating system: Forced Air, Internet not included in rent, Sewage included in rent, Water included in rent
- Fencing: Fenced Yard
Details
- Parcel number: 51150001700
Construction
Type & style
- Home type: Apartment
- Property subtype: Apartment
Utilities & green energy
- Utilities for property: Sewage, Water
Building
Management
- Pets allowed: Yes
Community & HOA
Community
- Security: Security System
Location
- Region: Saint Louis
Financial & listing details
- Lease term: 6 Month
Price history
| Date | Event | Price |
|---|---|---|
| 11/17/2025 | Price change | $1,325-17.2%$1/sqft |
Source: Zillow Rentals | ||
| 11/12/2025 | Listed for rent | $1,600+113.3%$2/sqft |
Source: Zillow Rentals | ||
| 5/20/2024 | Sold | -- |
Source: Public Record | ||
| 4/8/2022 | Sold | -- |
Source: | ||
| 3/14/2022 | Pending sale | $230,000$245/sqft |
Source: | ||

