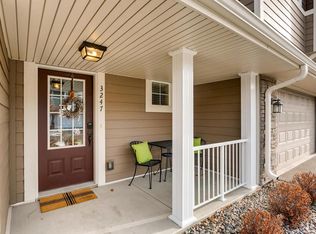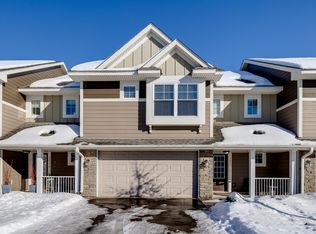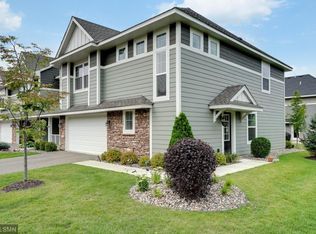Closed
Zestimate®
$420,000
3251 Red Oak Trl, Hamel, MN 55340
3beds
1,911sqft
Townhouse Side x Side
Built in 2013
2,613.6 Square Feet Lot
$420,000 Zestimate®
$220/sqft
$2,708 Estimated rent
Home value
$420,000
$391,000 - $449,000
$2,708/mo
Zestimate® history
Loading...
Owner options
Explore your selling options
What's special
Welcome to this wonderful/like NEW townhome. End Unit alongside mature trees. Townhome convenience with the cozy feel of a private home. Close to trails and Wayzata school dist. Everything has been updated with style! Floors to ceilings. The primary bath shines with new tiled shower & floors plus large vanity with double sinks. A complete facelift. Check it out!
Zillow last checked: 8 hours ago
Listing updated: November 06, 2025 at 01:57pm
Listed by:
Kristie A Becker 612-965-2543,
eXp Realty
Bought with:
Jack Grotting
Windsong Realty
Source: NorthstarMLS as distributed by MLS GRID,MLS#: 6758411
Facts & features
Interior
Bedrooms & bathrooms
- Bedrooms: 3
- Bathrooms: 3
- Full bathrooms: 2
- 1/2 bathrooms: 1
Bedroom 1
- Level: Upper
- Area: 234 Square Feet
- Dimensions: 18x13
Bedroom 2
- Level: Upper
- Area: 140 Square Feet
- Dimensions: 14x10
Bedroom 3
- Level: Upper
- Area: 132 Square Feet
- Dimensions: 12x11
Dining room
- Level: Main
- Area: 130 Square Feet
- Dimensions: 13x10
Foyer
- Level: Main
- Area: 84 Square Feet
- Dimensions: 12x7
Kitchen
- Level: Main
- Area: 165 Square Feet
- Dimensions: 15x11
Living room
- Level: Main
- Area: 224 Square Feet
- Dimensions: 16x14
Loft
- Level: Upper
- Area: 208 Square Feet
- Dimensions: 16x13
Patio
- Level: Main
- Area: 120 Square Feet
- Dimensions: 12x10
Heating
- Forced Air, Fireplace(s)
Cooling
- Central Air
Appliances
- Included: Dishwasher, Dryer, Humidifier, Microwave, Range, Refrigerator, Washer, Water Softener Owned
Features
- Basement: None
- Number of fireplaces: 1
- Fireplace features: Gas
Interior area
- Total structure area: 1,911
- Total interior livable area: 1,911 sqft
- Finished area above ground: 1,911
- Finished area below ground: 0
Property
Parking
- Total spaces: 2
- Parking features: Attached
- Attached garage spaces: 2
- Details: Garage Dimensions (22x18), Garage Door Height (7), Garage Door Width (15)
Accessibility
- Accessibility features: None
Features
- Levels: Two
- Stories: 2
- Patio & porch: Patio
Lot
- Size: 2,613 sqft
- Dimensions: .058
Details
- Foundation area: 744
- Parcel number: 1211823430077
- Zoning description: Residential-Single Family
Construction
Type & style
- Home type: Townhouse
- Property subtype: Townhouse Side x Side
- Attached to another structure: Yes
Materials
- Vinyl Siding
Condition
- Age of Property: 12
- New construction: No
- Year built: 2013
Utilities & green energy
- Electric: 100 Amp Service
- Gas: Natural Gas
- Sewer: City Sewer/Connected
- Water: City Water/Connected
Community & neighborhood
Location
- Region: Hamel
- Subdivision: The Enclave At Medina 4th Add
HOA & financial
HOA
- Has HOA: Yes
- HOA fee: $357 monthly
- Services included: Maintenance Structure, Maintenance Grounds, Professional Mgmt, Shared Amenities, Snow Removal
- Association name: Community Development
- Association phone: 763-225-6400
Price history
| Date | Event | Price |
|---|---|---|
| 11/6/2025 | Sold | $420,000-1.2%$220/sqft |
Source: | ||
| 10/3/2025 | Pending sale | $425,000$222/sqft |
Source: | ||
| 9/12/2025 | Price change | $425,000-1.1%$222/sqft |
Source: | ||
| 8/19/2025 | Price change | $429,900-1.2%$225/sqft |
Source: | ||
| 7/25/2025 | Listed for sale | $435,000+33.9%$228/sqft |
Source: | ||
Public tax history
| Year | Property taxes | Tax assessment |
|---|---|---|
| 2025 | $4,071 -2.2% | $397,500 +0.5% |
| 2024 | $4,161 -4.6% | $395,600 -3.5% |
| 2023 | $4,362 +12.3% | $409,900 -1.2% |
Find assessor info on the county website
Neighborhood: 55340
Nearby schools
GreatSchools rating
- 8/10Greenwood Elementary SchoolGrades: K-5Distance: 1.5 mi
- 8/10Wayzata West Middle SchoolGrades: 6-8Distance: 4.4 mi
- 10/10Wayzata High SchoolGrades: 9-12Distance: 1 mi
Get a cash offer in 3 minutes
Find out how much your home could sell for in as little as 3 minutes with a no-obligation cash offer.
Estimated market value
$420,000
Get a cash offer in 3 minutes
Find out how much your home could sell for in as little as 3 minutes with a no-obligation cash offer.
Estimated market value
$420,000


