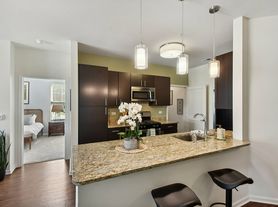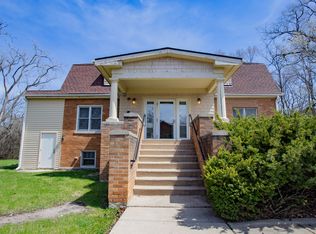Welcome to your dream home! Nestled in a serene cul-de-sac, this expansive 3,300 sq ft, 4-bedroom, 3.5-bath beauty offers the perfect blend of elegance and functionality. The main floor features newly painted cabinets in kitchen, brand new flooring and an inviting office/den, ideal for working from home or relaxing with a book. NEW painting throughout most of the home. Upstairs, four spacious bedrooms AND the hallways include NEW flooring. The finished basement offers a versatile 5th room that can easily transform into a guest bedroom, children's playroom, or a workout space, complete with a full bathroom, custom bar, wine cooler, flat screen TV, and newer vinyl flooring. Imagine sipping your morning coffee on the elevated back deck, enjoying the scenic views of the retention pond with 6 large mature trees , or hosting weekend gatherings on the large patio. With a rare 3-car garage and recent upgrades, including a new roof- Sept 2024 and newer vinyl flooring in key areas, this home is move-in ready and perfect for both everyday living and entertaining. Serene countryside atmosphere and privacy yet so close amenities of a large town.
House for rent
$3,700/mo
3251 Thunderbird Ct E, Aurora, IL 60503
5beds
3,280sqft
Price may not include required fees and charges.
Singlefamily
Available now
Cats, dogs OK
Central air
In unit laundry
3 Attached garage spaces parking
Natural gas, forced air
What's special
Finished basementGuest bedroomFour spacious bedroomsBrand new flooringCustom barWorkout spaceFlat screen tv
- 58 days |
- -- |
- -- |
Travel times
Looking to buy when your lease ends?
Consider a first-time homebuyer savings account designed to grow your down payment with up to a 6% match & a competitive APY.
Facts & features
Interior
Bedrooms & bathrooms
- Bedrooms: 5
- Bathrooms: 4
- Full bathrooms: 3
- 1/2 bathrooms: 1
Rooms
- Room types: Library, Office, Recreation Room
Heating
- Natural Gas, Forced Air
Cooling
- Central Air
Appliances
- Included: Dishwasher, Disposal, Dryer, Microwave, Range, Refrigerator, Washer
- Laundry: In Unit, Main Level
Features
- Cathedral Ceiling(s), View, Wet Bar
- Flooring: Hardwood
- Has basement: Yes
Interior area
- Total interior livable area: 3,280 sqft
Property
Parking
- Total spaces: 3
- Parking features: Attached, Garage, Covered
- Has attached garage: Yes
- Details: Contact manager
Features
- Stories: 2
- Patio & porch: Deck
- Exterior features: Asphalt, Attached, Bedroom 5, Cathedral Ceiling(s), Cul-De-Sac, Deck, Eating Area, Garage, Garage Door Opener, Garage Owned, Heating system: Forced Air, Heating: Gas, Lot Features: Cul-De-Sac, Main Level, No Disability Access, Pet Park, Pets - Cats OK, Deposit Required, Dogs OK, Number Limit, Pond, Roof Type: Asphalt, Screens, Stainless Steel Appliance(s), View Type: Back of Property, Wet Bar
- Has view: Yes
- View description: Water View
- Has water view: Yes
- Water view: Waterfront
Details
- Parcel number: 0701053130350000
Construction
Type & style
- Home type: SingleFamily
- Property subtype: SingleFamily
Materials
- Roof: Asphalt
Condition
- Year built: 2003
Community & HOA
Location
- Region: Aurora
Financial & listing details
- Lease term: Contact For Details
Price history
| Date | Event | Price |
|---|---|---|
| 11/7/2025 | Price change | $3,700-5.1%$1/sqft |
Source: MRED as distributed by MLS GRID #12478519 | ||
| 9/23/2025 | Listed for rent | $3,900$1/sqft |
Source: MRED as distributed by MLS GRID #12478519 | ||
| 10/17/2024 | Listing removed | $3,900$1/sqft |
Source: MRED as distributed by MLS GRID #12182335 | ||
| 10/7/2024 | Listed for rent | $3,900$1/sqft |
Source: MRED as distributed by MLS GRID #12182335 | ||
| 9/28/2012 | Sold | $275,000-5.1%$84/sqft |
Source: | ||

