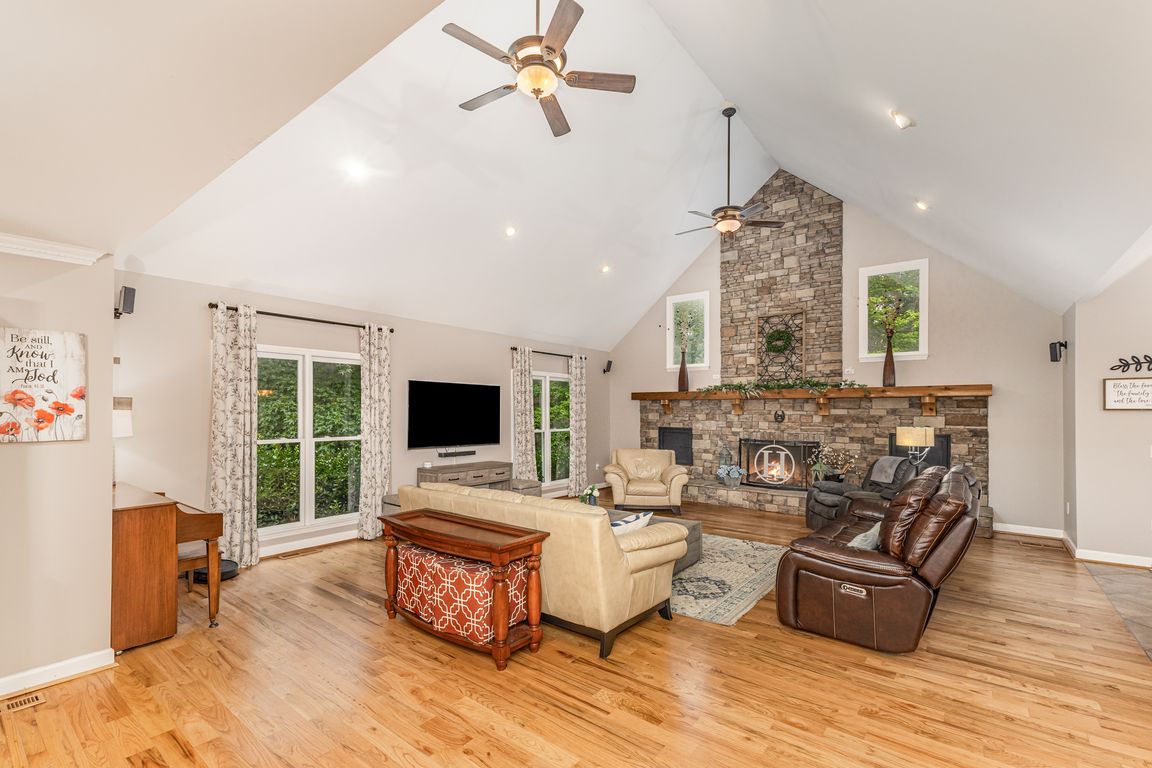
ActivePrice cut: $25K (9/22)
$1,050,000
6beds
6,975sqft
3251 Van Tassel Dr, Concord, NC 28025
6beds
6,975sqft
Single family residence
Built in 1993
2.43 Acres
4 Attached garage spaces
$151 price/sqft
What's special
Stunning in-ground mineral poolCharming breezewayGorgeous wood-paneled ceilingBeautiful hardwood floorsSpacious back deckSerene private backyardGranite countertops
Tucked away at the end of a private dead-end road, property offers the perfect blend of privacy, comfort, and functionality. Featuring a welcoming rocking chair front porch and opens to a striking 18-foot stone fireplace in the living room, complete with a hand-hewn wooden mantle. The primary suite is conveniently located ...
- 100 days |
- 2,294 |
- 75 |
Likely to sell faster than
Source: Canopy MLS as distributed by MLS GRID,MLS#: 4288962
Travel times
Living Room
Kitchen
Dining Room
Zillow last checked: 8 hours ago
Listing updated: October 06, 2025 at 07:45am
Listing Provided by:
John Bolos vannboger@jbolos.com,
Keller Williams South Park,
Vann Boger,
Keller Williams South Park
Source: Canopy MLS as distributed by MLS GRID,MLS#: 4288962
Facts & features
Interior
Bedrooms & bathrooms
- Bedrooms: 6
- Bathrooms: 6
- Full bathrooms: 5
- 1/2 bathrooms: 1
- Main level bedrooms: 2
Primary bedroom
- Level: Main
Bedroom s
- Level: Main
Bedroom s
- Level: Upper
Bedroom s
- Level: Upper
Bathroom full
- Level: Main
Bathroom full
- Level: Main
Other
- Level: Main
Dining room
- Level: Main
Kitchen
- Level: Main
Laundry
- Level: Main
Office
- Level: Upper
Heating
- Central
Cooling
- Ceiling Fan(s), Central Air
Appliances
- Included: Dishwasher, Oven
- Laundry: Laundry Room, Main Level
Features
- Open Floorplan, Total Primary Heated Living Area: 4145
- Flooring: Carpet, Linoleum, Vinyl, Wood
- Has basement: No
- Fireplace features: Living Room
Interior area
- Total structure area: 4,145
- Total interior livable area: 6,975 sqft
- Finished area above ground: 4,145
- Finished area below ground: 0
Video & virtual tour
Property
Parking
- Total spaces: 4
- Parking features: Driveway, Attached Garage, Detached Garage, Garage Door Opener, Garage Shop, Garage on Main Level
- Attached garage spaces: 4
- Has uncovered spaces: Yes
Features
- Levels: Two
- Stories: 2
- Patio & porch: Covered, Deck, Front Porch, Rear Porch
- Has private pool: Yes
- Pool features: Indoor
Lot
- Size: 2.43 Acres
- Features: Level, Wooded
Details
- Additional structures: Shed(s)
- Parcel number: 56415153580000
- Zoning: AO
- Special conditions: Standard
Construction
Type & style
- Home type: SingleFamily
- Property subtype: Single Family Residence
Materials
- Brick Full, Synthetic Stucco
- Foundation: Crawl Space
- Roof: Shingle
Condition
- New construction: No
- Year built: 1993
Utilities & green energy
- Sewer: Septic Installed
- Water: Well
- Utilities for property: Cable Available, Cable Connected, Electricity Connected
Community & HOA
Community
- Subdivision: Sleepy Hollow
Location
- Region: Concord
Financial & listing details
- Price per square foot: $151/sqft
- Tax assessed value: $1,106,780
- Annual tax amount: $7,260
- Date on market: 8/12/2025
- Cumulative days on market: 100 days
- Listing terms: Cash,Conventional,Exchange,FHA,USDA Loan,VA Loan
- Electric utility on property: Yes
- Road surface type: Concrete, Paved