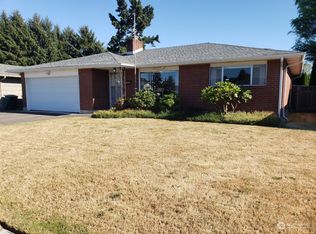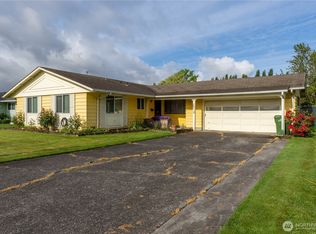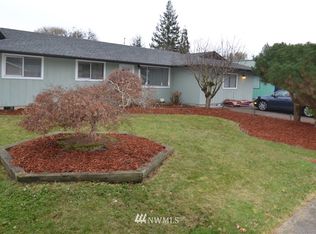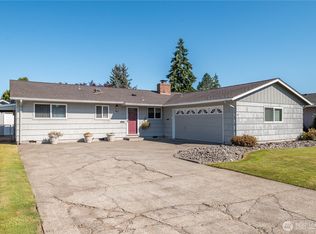Sold
Listed by:
John Erickson,
RE/MAX Premier Group
Bought with: ZNonMember-Office-MLS
$370,100
3251 William Avenue, Longview, WA 98632
3beds
1,376sqft
Single Family Residence
Built in 1967
7,039.3 Square Feet Lot
$396,500 Zestimate®
$269/sqft
$2,118 Estimated rent
Home value
$396,500
$377,000 - $416,000
$2,118/mo
Zestimate® history
Loading...
Owner options
Explore your selling options
What's special
Beautifully maintained ranch in a convenient and desirable location - Home is a 3 bed 2 bath with ample space! Large wood burning fireplace feels very inviting and makes a nice focal point in the living room - Two guest bedrooms down the hall are clean and good sized - Primary bedroom is BIG - it includes an attached bathroom too! Cottage/farm like feel throughout the home. Kitchen is good size and open to the dining room where the slider heads out to the covered patio (trex decking)! Enjoy the well maintained backyard year round as your outdoor living space is covered! Newer paint, newer vinyl windows. This home is ready for someone to make it their own! Garage is BIG w/built in storage and work space - tons of parking, RV parking too!
Zillow last checked: 8 hours ago
Listing updated: July 17, 2023 at 05:27pm
Listed by:
John Erickson,
RE/MAX Premier Group
Bought with:
Non Member ZDefault
ZNonMember-Office-MLS
Source: NWMLS,MLS#: 2073170
Facts & features
Interior
Bedrooms & bathrooms
- Bedrooms: 3
- Bathrooms: 2
- Full bathrooms: 2
- Main level bedrooms: 3
Primary bedroom
- Level: Main
Bedroom
- Level: Main
Bedroom
- Level: Main
Bathroom full
- Level: Main
Bathroom full
- Level: Main
Dining room
- Level: Main
Entry hall
- Level: Main
Kitchen without eating space
- Level: Main
Living room
- Level: Main
Utility room
- Level: Garage
Heating
- Fireplace(s), Baseboard
Cooling
- None
Appliances
- Included: Dishwasher_, Dryer, Refrigerator_, StoveRange_, Washer, Dishwasher, Refrigerator, StoveRange
Features
- Bath Off Primary, Ceiling Fan(s), Dining Room
- Flooring: Laminate, Vinyl, Carpet
- Windows: Double Pane/Storm Window
- Basement: None
- Number of fireplaces: 1
- Fireplace features: Wood Burning, Main Level: 1, Fireplace
Interior area
- Total structure area: 1,376
- Total interior livable area: 1,376 sqft
Property
Parking
- Total spaces: 2
- Parking features: Driveway, Attached Garage, Off Street
- Attached garage spaces: 2
Features
- Levels: One
- Stories: 1
- Entry location: Main
- Patio & porch: Laminate, Wall to Wall Carpet, Bath Off Primary, Ceiling Fan(s), Double Pane/Storm Window, Dining Room, Fireplace
Lot
- Size: 7,039 sqft
- Features: Curbs, Paved, Sidewalk, Deck, Fenced-Fully, Outbuildings, Patio
- Topography: Level
- Residential vegetation: Garden Space
Details
- Parcel number: 06763072
- Special conditions: Standard
Construction
Type & style
- Home type: SingleFamily
- Property subtype: Single Family Residence
Materials
- Wood Products
- Foundation: Poured Concrete
- Roof: Composition
Condition
- Year built: 1967
Utilities & green energy
- Electric: Company: Cowlitz PUD
- Sewer: Sewer Connected, Company: City of Longview
- Water: Public, Company: City of Longview
Community & neighborhood
Location
- Region: Longview
- Subdivision: Longview
Other
Other facts
- Listing terms: Cash Out,Conventional,FHA,State Bond,VA Loan
- Cumulative days on market: 680 days
Price history
| Date | Event | Price |
|---|---|---|
| 7/17/2023 | Sold | $370,100+2.8%$269/sqft |
Source: | ||
| 5/30/2023 | Pending sale | $359,900$262/sqft |
Source: | ||
| 5/26/2023 | Listed for sale | $359,900-1.4%$262/sqft |
Source: | ||
| 2/21/2023 | Listing removed | -- |
Source: | ||
| 9/8/2022 | Listed for sale | $365,000+124.6%$265/sqft |
Source: | ||
Public tax history
| Year | Property taxes | Tax assessment |
|---|---|---|
| 2024 | $2,859 -3.7% | $329,800 -4% |
| 2023 | $2,969 +10.3% | $343,570 +4.5% |
| 2022 | $2,691 | $328,930 +21.6% |
Find assessor info on the county website
Neighborhood: Olympic West
Nearby schools
GreatSchools rating
- 6/10Olympic Elementary SchoolGrades: K-5Distance: 0.4 mi
- 8/10Monticello Middle SchoolGrades: 6-8Distance: 0.6 mi
- 4/10R A Long High SchoolGrades: 9-12Distance: 0.7 mi

Get pre-qualified for a loan
At Zillow Home Loans, we can pre-qualify you in as little as 5 minutes with no impact to your credit score.An equal housing lender. NMLS #10287.
Sell for more on Zillow
Get a free Zillow Showcase℠ listing and you could sell for .
$396,500
2% more+ $7,930
With Zillow Showcase(estimated)
$404,430


