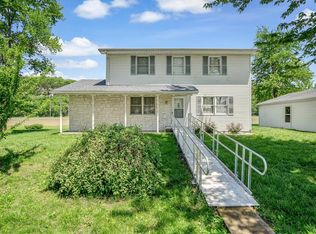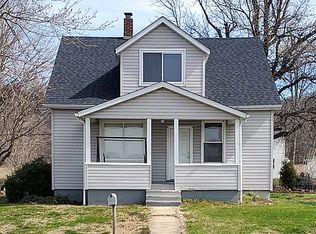Closed
Listing Provided by:
Tammy A Hines 618-281-3959,
Tammy Mitchell Hines & Co.
Bought with: Tammy Mitchell Hines & Co.
$43,000
3252 Bluff Rd, Fults, IL 62244
1beds
0baths
616sqft
Single Family Residence
Built in 1930
3 Acres Lot
$102,800 Zestimate®
$70/sqft
$1,068 Estimated rent
Home value
$102,800
$72,000 - $144,000
$1,068/mo
Zestimate® history
Loading...
Owner options
Explore your selling options
What's special
CLUBHOUSE w/views of incomprehensible beauty. If sunsets are your thing, this is your place! 600+sq. ft. & a perfect retreat or studio. Old railroader's cabin nestled into the Bluff on iconic Bluff Rd, w/a view overlooking the magical Mississippi river bottom. Minutes away Fults Hill Prairie Nature Preserve, Kidd Lane State Natural Area & Clifftop. If you are a cyclist, you have the best access to expansive "flat as a pancake" routes! Large sunroom, plaster walls, 2 story living rm, small kitchen & lofted bedroom. The rustic parts = plumbing has not been checked & may have been subject to freeze. Water source to cistern is unknown. Commode is located in closet below stairwell, so you have to "back in". Lofted bedroom NEEDS railing so the risk of falling is REAL. No HVAC. Cabin building is located just inside the flood plain, but owners do not believe it took water in '93. Selling "as is". Could be residence w/work.
Zillow last checked: 8 hours ago
Listing updated: April 28, 2025 at 05:35pm
Listing Provided by:
Tammy A Hines 618-281-3959,
Tammy Mitchell Hines & Co.
Bought with:
Tammy A Hines, 471000040
Tammy Mitchell Hines & Co.
Source: MARIS,MLS#: 23066280 Originating MLS: Southwestern Illinois Board of REALTORS
Originating MLS: Southwestern Illinois Board of REALTORS
Facts & features
Interior
Bedrooms & bathrooms
- Bedrooms: 1
- Bathrooms: 0
Bedroom
- Features: Floor Covering: Wood
- Level: Upper
- Area: 132
- Dimensions: 12x11
Kitchen
- Features: Floor Covering: Ceramic Tile
- Level: Main
- Area: 50
- Dimensions: 10x5
Living room
- Features: Floor Covering: Wood
- Level: Main
- Area: 150
- Dimensions: 15x10
Recreation room
- Level: Main
- Area: 252
- Dimensions: 21x12
Heating
- Wood
Cooling
- None
Appliances
- Included: Other
Features
- Workshop/Hobby Area, Cathedral Ceiling(s), Shower, Dining/Living Room Combo
- Basement: None
- Has fireplace: No
- Fireplace features: None
Interior area
- Total structure area: 616
- Total interior livable area: 616 sqft
- Finished area above ground: 616
- Finished area below ground: 0
Property
Parking
- Parking features: Off Street
Features
- Levels: Two
- Patio & porch: Deck
Lot
- Size: 3 Acres
- Dimensions: 3 to 3.6 acres
- Features: Adjoins Wooded Area, Wooded
Details
- Additional structures: Shed(s)
- Parcel number: 1521100002000
- Special conditions: Standard
Construction
Type & style
- Home type: SingleFamily
- Architectural style: Other,Rustic
- Property subtype: Single Family Residence
Materials
- Wood Siding, Cedar
Condition
- Year built: 1930
Utilities & green energy
- Sewer: Septic Tank
- Water: Cistern
Community & neighborhood
Location
- Region: Fults
- Subdivision: Part Sw
Other
Other facts
- Listing terms: Cash,Other
- Ownership: Private
- Road surface type: Gravel
Price history
| Date | Event | Price |
|---|---|---|
| 12/4/2023 | Sold | $43,000+7.5%$70/sqft |
Source: | ||
| 11/12/2023 | Pending sale | $40,000$65/sqft |
Source: | ||
| 11/8/2023 | Listed for sale | $40,000$65/sqft |
Source: | ||
Public tax history
| Year | Property taxes | Tax assessment |
|---|---|---|
| 2024 | $1,487 +30.5% | $23,760 -0.2% |
| 2023 | $1,140 +10% | $23,800 +6.7% |
| 2022 | $1,036 | $22,310 +0.2% |
Find assessor info on the county website
Neighborhood: 62244
Nearby schools
GreatSchools rating
- 5/10Valmeyer Elementary SchoolGrades: PK-5Distance: 10 mi
- 2/10Valmeyer Jr High SchoolGrades: 6-8Distance: 10 mi
- 8/10Valmeyer High SchoolGrades: 9-12Distance: 10 mi
Schools provided by the listing agent
- Elementary: Valmeyer Dist 3
- Middle: Valmeyer Dist 3
- High: Valmeyer
Source: MARIS. This data may not be complete. We recommend contacting the local school district to confirm school assignments for this home.
Get a cash offer in 3 minutes
Find out how much your home could sell for in as little as 3 minutes with a no-obligation cash offer.
Estimated market value$102,800
Get a cash offer in 3 minutes
Find out how much your home could sell for in as little as 3 minutes with a no-obligation cash offer.
Estimated market value
$102,800

