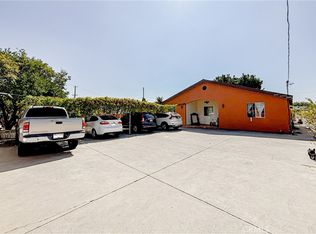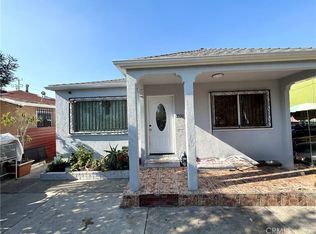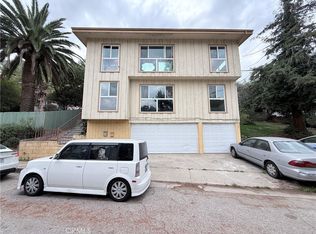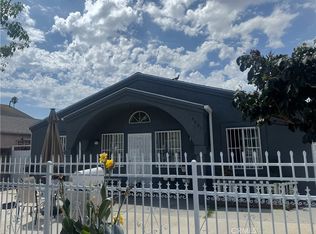** PROPERTY TO DELIVERED VACANT AT CLOSE OF ESCROW, BIG TWO STORY HOUSE EFFECTIVE YEAR BUILT 2001, TOTAL OF 6BR/4BTH, 4 CAR DETACHED GARAGE, IT CAN ACOMODATE TWO FAMILIES, YOU CAN LIVE IN ONE AND RENT THE OTHER, FIRST FLOOR RENTED FOR $2,800 , OWNER OCUPY SECOND FLOOR ENTRANCE FROM BACK DOOR, PLUS ONE TWO CAR DETACHED GARAGE CONVERTED TO ADU W/O PERMIT RENTED FOT $1,200, OTHER 2 CAR DETACHED GARAGE EMPTY TO PARK 2 CARS, LAUNDRY ROOM, CENTRAL AIR CONDITIONER, TILE AND LAMINATE FLOOR, SOLAR SYSTEM (BUYER TO QUALIFY FOR LEASE), LONG CEMENTED DRIVE WAY TO PARK 4 CARS, DON'T LET GO THIS OPPORTUNITY HOUSE LOCATED FEW YARDS FROM CULVER CITY AND TWO BLOCKS FROM BEVERLYWOOD VICINITY, THANK YOU FOR SHOWING.
New construction
Listing Provided by:
Angel Villacis DRE #01109067 626-862-4090,
COLDWELL BANKER LEADERS
$1,725,000
3252 Cattaraugus Ave, Los Angeles, CA 90034
6beds
2,331sqft
Est.:
Single Family Residence
Built in 2001
4,842 Square Feet Lot
$1,705,500 Zestimate®
$740/sqft
$-- HOA
What's special
Central air conditionerTile and laminate floorLong cemented driveway
- 161 days |
- 377 |
- 5 |
Zillow last checked: 8 hours ago
Listing updated: October 13, 2025 at 02:47pm
Listing Provided by:
Angel Villacis DRE #01109067 626-862-4090,
COLDWELL BANKER LEADERS
Source: CRMLS,MLS#: CV25148980 Originating MLS: California Regional MLS
Originating MLS: California Regional MLS
Tour with a local agent
Facts & features
Interior
Bedrooms & bathrooms
- Bedrooms: 6
- Bathrooms: 4
- Full bathrooms: 4
- Main level bathrooms: 1
- Main level bedrooms: 1
Rooms
- Room types: Bedroom, Kitchen, Living Room
Bedroom
- Features: All Bedrooms Down
Bedroom
- Features: All Bedrooms Up
Bathroom
- Features: Bathtub, Tub Shower
Kitchen
- Features: Granite Counters, Tile Counters
Heating
- Central, Fireplace(s)
Cooling
- Central Air
Appliances
- Included: Electric Water Heater, Refrigerator, Solar Hot Water
- Laundry: Inside, Laundry Room
Features
- Eat-in Kitchen, Unfurnished, All Bedrooms Up, All Bedrooms Down
- Flooring: Laminate, Tile
- Has fireplace: Yes
- Fireplace features: Gas, Gas Starter, Living Room
- Common walls with other units/homes: No Common Walls
Interior area
- Total interior livable area: 2,331 sqft
Property
Parking
- Total spaces: 8
- Parking features: Door-Multi, Driveway Level, Driveway, Garage Faces Front, Garage, Paved
- Garage spaces: 4
- Uncovered spaces: 4
Features
- Levels: Two
- Stories: 2
- Entry location: 1
- Pool features: None
- Fencing: Block,Good Condition
- Has view: Yes
- View description: None
Lot
- Size: 4,842 Square Feet
- Features: Level, Paved, Yard
Details
- Additional structures: Second Garage
- Parcel number: 4312020005
- Zoning: LARD2
- Special conditions: Standard
Construction
Type & style
- Home type: SingleFamily
- Architectural style: Contemporary
- Property subtype: Single Family Residence
Materials
- Drywall, Stucco
- Foundation: Raised
- Roof: Shingle
Condition
- Building Permit,Updated/Remodeled,Termite Clearance
- New construction: Yes
- Year built: 2001
Utilities & green energy
- Sewer: Public Sewer
- Water: Public
- Utilities for property: Sewer Available, Water Connected
Community & HOA
Community
- Features: Sidewalks
- Security: Smoke Detector(s)
Location
- Region: Los Angeles
Financial & listing details
- Price per square foot: $740/sqft
- Tax assessed value: $679,099
- Annual tax amount: $8,459
- Date on market: 7/2/2025
- Cumulative days on market: 162 days
- Listing terms: Cash,Cash to New Loan,Conventional
Estimated market value
$1,705,500
$1.62M - $1.79M
$7,710/mo
Price history
Price history
| Date | Event | Price |
|---|---|---|
| 7/3/2025 | Listed for sale | $1,725,000-6.8%$740/sqft |
Source: | ||
| 9/25/2021 | Listing removed | -- |
Source: | ||
| 7/18/2021 | Listed for sale | $1,850,000+0%$794/sqft |
Source: | ||
| 1/15/2021 | Listing removed | $1,849,900$794/sqft |
Source: | ||
| 8/7/2020 | Listed for sale | $1,849,900+44%$794/sqft |
Source: Professional Realty #PW20150847 Report a problem | ||
Public tax history
Public tax history
| Year | Property taxes | Tax assessment |
|---|---|---|
| 2025 | $8,459 +1.3% | $679,099 +2% |
| 2024 | $8,349 +1.9% | $665,784 +2% |
| 2023 | $8,194 +4.8% | $652,730 +2% |
Find assessor info on the county website
BuyAbility℠ payment
Est. payment
$10,774/mo
Principal & interest
$8503
Property taxes
$1667
Home insurance
$604
Climate risks
Neighborhood: Palms
Nearby schools
GreatSchools rating
- 6/10Shenandoah Street Elementary SchoolGrades: K-5Distance: 0.5 mi
- 7/10Palms Middle SchoolGrades: 6-8Distance: 2.1 mi
- 7/10Alexander Hamilton Senior High SchoolGrades: 9-12Distance: 0.6 mi
- Loading
- Loading



