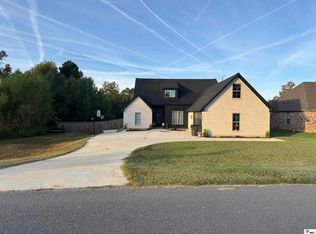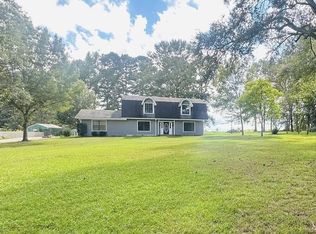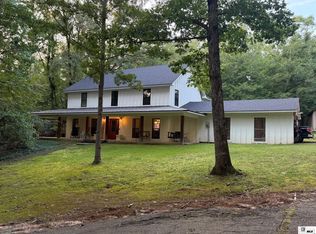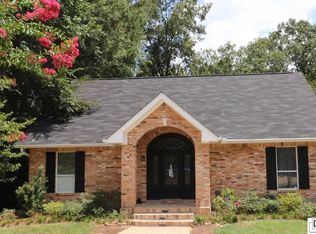Don't miss out on this 3 bed, 2 bath home. This home offers a spacious family room with a wood burning fireplace. The large bonus room is perfect for family fun. The large kitchen offers a breakfast area with plenty of natural light. The spacious primary bedroom has 2 large walk in closets with organized shelving. The two additional bedrooms are generous in size and have lots of closet space. Access to the attic is inside the bonus room; which very convenient. The exterior features of this home include a covered back patio and covered porch. Additional property available to purchase 28.75 acres for $500,000.00. Refrigerator and freezer to stay. Call a local REALTOR to schedule your private showing TODAY!
For sale
$465,000
3252 Highway 821, Ruston, LA 71270
3beds
2,735sqft
Est.:
Site Build, Residential
Built in 2013
1.25 Acres Lot
$-- Zestimate®
$170/sqft
$-- HOA
What's special
Covered back patioLarge bonus roomCovered porchSpacious primary bedroomSpacious family roomOrganized shelvingLarge kitchen
- 287 days |
- 272 |
- 3 |
Zillow last checked: 8 hours ago
Listing updated: October 21, 2025 at 03:55pm
Listed by:
Tracey Witt,
RE/MAX RESULTS REALTY
Source: NELAR,MLS#: 214410
Tour with a local agent
Facts & features
Interior
Bedrooms & bathrooms
- Bedrooms: 3
- Bathrooms: 3
- Full bathrooms: 2
- Partial bathrooms: 1
- Main level bathrooms: 3
- Main level bedrooms: 3
Primary bedroom
- Description: Floor: Carpet
- Level: First
- Area: 196.33
Bedroom
- Description: Floor: Carpet
- Level: First
- Area: 110.99
Bedroom 1
- Description: Floor: Carpet
- Level: First
- Area: 145.44
Kitchen
- Description: Floor: Stained Concrete
- Level: First
- Area: 176.44
Living room
- Description: Floor: Stained Concrete
- Level: First
- Area: 358.56
Heating
- Natural Gas
Cooling
- Central Air
Appliances
- Included: Dishwasher, Refrigerator, Gas Range, Range Hood, Other, Tankless Water Heater
Features
- Ceiling Fan(s), Walk-In Closet(s)
- Windows: Double Pane Windows, Blinds
- Number of fireplaces: 1
- Fireplace features: One, Gas Starter
Interior area
- Total structure area: 2,835
- Total interior livable area: 2,735 sqft
Property
Parking
- Parking features: Gravel
- Has uncovered spaces: Yes
Features
- Levels: One
- Stories: 1
- Patio & porch: Porch Covered, Open Patio
- Fencing: None
- Waterfront features: None
Lot
- Size: 1.25 Acres
- Features: Landscaped, Other
Details
- Parcel number: 05182821008
Construction
Type & style
- Home type: SingleFamily
- Architectural style: Traditional
- Property subtype: Site Build, Residential
Materials
- Brick Veneer, Vinyl Siding
- Foundation: Slab
- Roof: Architecture Style
Condition
- Year built: 2013
Utilities & green energy
- Electric: Electric Company: Claiborne
- Gas: Natural Gas, Gas Company: Delta Utilities
- Sewer: Mechanical
- Water: Public, Electric Company: Greater Ward 1 Wtr
- Utilities for property: Natural Gas Connected
Community & HOA
Community
- Security: Smoke Detector(s), Security System
- Subdivision: None/Metes And Bounds
HOA
- Has HOA: No
- Amenities included: None
- Services included: None
Location
- Region: Ruston
Financial & listing details
- Price per square foot: $170/sqft
- Tax assessed value: $352,238
- Annual tax amount: $2,884
- Date on market: 4/28/2025
Estimated market value
Not available
Estimated sales range
Not available
$2,470/mo
Price history
Price history
| Date | Event | Price |
|---|---|---|
| 4/28/2025 | Listed for sale | $465,000$170/sqft |
Source: | ||
Public tax history
Public tax history
| Year | Property taxes | Tax assessment |
|---|---|---|
| 2024 | $2,884 +39.3% | $35,224 +11% |
| 2023 | $2,071 -0.5% | $31,739 |
| 2022 | $2,082 +8.4% | $31,739 |
Find assessor info on the county website
BuyAbility℠ payment
Est. payment
$2,579/mo
Principal & interest
$2222
Property taxes
$194
Home insurance
$163
Climate risks
Neighborhood: 71270
Nearby schools
GreatSchools rating
- NAGlen View Elementary SchoolGrades: K-2Distance: 4.2 mi
- 5/10Ruston Junior High SchoolGrades: 7-8Distance: 5.3 mi
- 8/10Ruston High SchoolGrades: 9-12Distance: 4.3 mi
- Loading
- Loading




