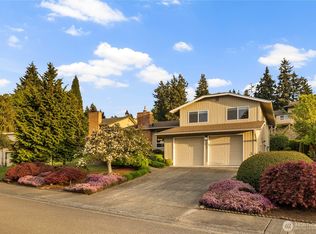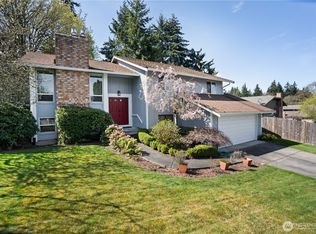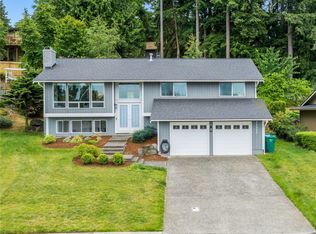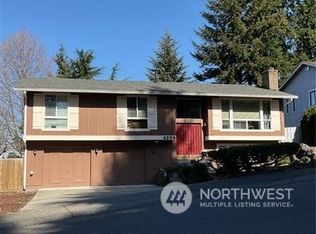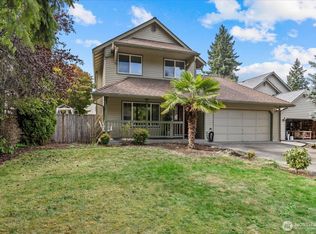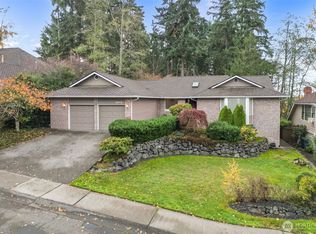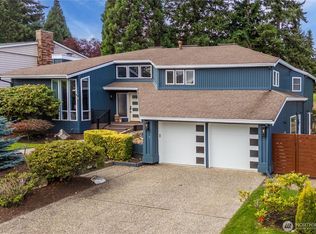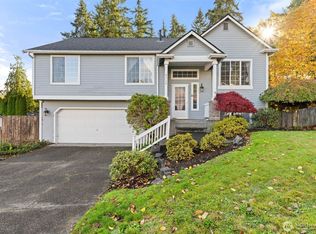Exceptionally well-maintained one-owner tri-level in highly desirable Twin Lakes Golf & Country Club community! Mid-century styling with beautifully landscaped lush green manicured gardens, fully remodeled kitchen & bathrooms, high-efficiency furnace & tankless water heater. Enjoy Solatube skylights, California closets, gas fireplace, wood-burning stove, and serene territorial views of Lake Lorene. Many upgrades including newer windows, entry doors, upgraded electrical panel w/ whole house surge protection & generator transfer switch. Huge 1,000 sf high-clearance clean dry crawl space offers exceptional storage or potential to expand living space. Garage includes overhead storage. One block from private park and paved walking path.
Pending
Listed by:
Michael Boldes,
Skyline Properties, Inc.
$649,950
32522 42nd Place SW, Federal Way, WA 98023
3beds
1,940sqft
Est.:
Single Family Residence
Built in 1980
10,641.71 Square Feet Lot
$-- Zestimate®
$335/sqft
$37/mo HOA
What's special
Gas fireplaceWood-burning stoveFully remodeled kitchenTankless water heaterHigh-efficiency furnaceSolatube skylightsCalifornia closets
- 209 days |
- 91 |
- 4 |
Zillow last checked: 8 hours ago
Listing updated: November 14, 2025 at 06:27am
Listed by:
Michael Boldes,
Skyline Properties, Inc.
Source: NWMLS,MLS#: 2373874
Facts & features
Interior
Bedrooms & bathrooms
- Bedrooms: 3
- Bathrooms: 3
- Full bathrooms: 2
- 3/4 bathrooms: 1
Bathroom full
- Level: Lower
Den office
- Level: Lower
Dining room
- Level: Main
Entry hall
- Level: Main
Kitchen without eating space
- Level: Main
Living room
- Level: Main
Rec room
- Level: Lower
Utility room
- Level: Lower
Heating
- Fireplace, 90%+ High Efficiency, Forced Air, Stove/Free Standing, Electric, Natural Gas, Wood
Cooling
- None
Appliances
- Included: Dishwasher(s), Disposal, Dryer(s), Refrigerator(s), Stove(s)/Range(s), Washer(s), Garbage Disposal, Water Heater: Tankless Gas, Water Heater Location: Crawl Space
Features
- Bath Off Primary, Dining Room
- Flooring: Hardwood, Vinyl, Carpet
- Windows: Double Pane/Storm Window, Skylight(s)
- Basement: None
- Number of fireplaces: 2
- Fireplace features: Gas, See Remarks, Wood Burning, Lower Level: 1, Main Level: 1, Fireplace
Interior area
- Total structure area: 1,940
- Total interior livable area: 1,940 sqft
Property
Parking
- Total spaces: 2
- Parking features: Driveway, Attached Garage
- Attached garage spaces: 2
Features
- Levels: Three Or More
- Entry location: Main
- Patio & porch: Bath Off Primary, Double Pane/Storm Window, Dining Room, Fireplace, Skylight(s), Vaulted Ceiling(s), Walk-In Closet(s), Water Heater, Wired for Generator
- Has view: Yes
- View description: Lake, Territorial
- Has water view: Yes
- Water view: Lake
Lot
- Size: 10,641.71 Square Feet
- Features: Corner Lot, Cul-De-Sac, Curbs, Dead End Street, Paved, Cable TV, Gas Available, High Speed Internet, Sprinkler System
- Topography: Sloped,Terraces
Details
- Parcel number: 8732010590
- Zoning: SFR
- Zoning description: Jurisdiction: County
- Special conditions: Standard
- Other equipment: Wired for Generator
Construction
Type & style
- Home type: SingleFamily
- Property subtype: Single Family Residence
Materials
- Wood Siding
- Foundation: Poured Concrete
- Roof: Composition
Condition
- Very Good
- Year built: 1980
Details
- Builder name: Standard Pacific
Utilities & green energy
- Electric: Company: PSE
- Sewer: Sewer Connected, Company: Lakehaven
- Water: Public, Company: TPU
- Utilities for property: Dish/Comcast, Dish/Comcast
Community & HOA
Community
- Features: CCRs, Park, Playground, Trail(s)
- Security: Security Service
- Subdivision: Twin Lakes
HOA
- Services included: Common Area Maintenance, Security
- HOA fee: $37 monthly
- HOA phone: 253-838-0464
Location
- Region: Federal Way
Financial & listing details
- Price per square foot: $335/sqft
- Tax assessed value: $576,000
- Annual tax amount: $5,728
- Date on market: 6/2/2025
- Cumulative days on market: 195 days
- Listing terms: Cash Out,Conventional,FHA,VA Loan
- Inclusions: Dishwasher(s), Dryer(s), Garbage Disposal, Refrigerator(s), Stove(s)/Range(s), Washer(s)
Estimated market value
Not available
Estimated sales range
Not available
Not available
Price history
Price history
| Date | Event | Price |
|---|---|---|
| 10/30/2025 | Pending sale | $649,950$335/sqft |
Source: | ||
| 7/1/2025 | Price change | $649,950-4.4%$335/sqft |
Source: | ||
| 6/13/2025 | Price change | $680,000-2.9%$351/sqft |
Source: | ||
| 5/18/2025 | Listed for sale | $700,000$361/sqft |
Source: | ||
Public tax history
Public tax history
| Year | Property taxes | Tax assessment |
|---|---|---|
| 2024 | $5,773 +0.8% | $576,000 +10.3% |
| 2023 | $5,728 +2.6% | $522,000 -7.9% |
| 2022 | $5,581 +8.1% | $567,000 +24.6% |
Find assessor info on the county website
BuyAbility℠ payment
Est. payment
$3,867/mo
Principal & interest
$3159
Property taxes
$444
Other costs
$264
Climate risks
Neighborhood: Twin Lakes
Nearby schools
GreatSchools rating
- 6/10Green Gables Elementary SchoolGrades: PK-5Distance: 0.3 mi
- 4/10Lakota Middle SchoolGrades: 6-8Distance: 1.7 mi
- 3/10Decatur High SchoolGrades: 9-12Distance: 1 mi
Schools provided by the listing agent
- Elementary: Green Gables Elem
- Middle: Lakota Mid Sch
- High: Decatur High
Source: NWMLS. This data may not be complete. We recommend contacting the local school district to confirm school assignments for this home.
- Loading
