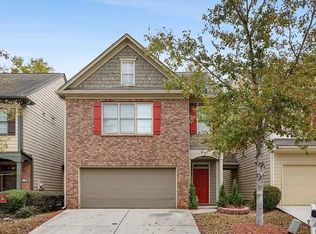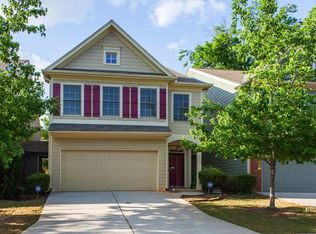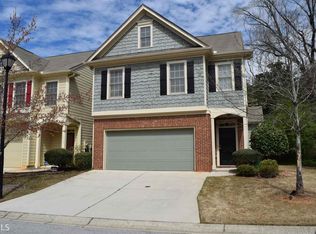Closed
$280,000
3253 Borogrove Way, Decatur, GA 30032
4beds
1,980sqft
Townhouse
Built in 2006
1,219.68 Square Feet Lot
$272,900 Zestimate®
$141/sqft
$2,033 Estimated rent
Home value
$272,900
$246,000 - $303,000
$2,033/mo
Zestimate® history
Loading...
Owner options
Explore your selling options
What's special
Absolutely gorgeous townhome in gated Sheffield neighborhood has been newly updated to perfection! Step inside to discover brand new flooring that gleams underfoot on the main level, complemented by plush new carpet throughout the upstairs. A fresh, dreamy neutral paint palette sets the stage for your personal style to shine. The entry foyer welcomes you into the best floor plan in the neighborhood - leading into a spacious family room with cozy fireplace. The chef's kitchen is a culinary delight with plenty of cabinetry, stainless steel appliances, chic chrome backsplash, and sunny breakfast room perfect for morning coffee or casual dining. Upstairs, retreat to the oversized owner's suite featuring walk-in closet and luxe ensuite bath. Pamper yourself in the grand garden tub or step into the separate shower. Three additional, spacious bedrooms provide flexibility - one ideal for home office and another with convenient access to the hall bath. Outside, unwind on your back patio and enjoy the fresh air, or utilize the bonus attached storage for all of your outdoor essentials. Brand new water heater and coveted two car garage. This townhome offers the unparalleled convenience of a single-family home with no shared walls with other units. HOA covers lawn care, exterior maintenance, garbage, and water allowing you to enjoy low maintenance living in this charming community. Do not miss out on the opportunity to make this beautifully updated home yours - schedule your showing today and envision your new chapter in Sheffield!
Zillow last checked: 8 hours ago
Listing updated: August 02, 2024 at 06:17pm
Listed by:
Candice T Reid 404-357-9992,
Real Broker LLC
Bought with:
, 363084
Compass
Source: GAMLS,MLS#: 10334866
Facts & features
Interior
Bedrooms & bathrooms
- Bedrooms: 4
- Bathrooms: 3
- Full bathrooms: 2
- 1/2 bathrooms: 1
Kitchen
- Features: Breakfast Bar, Breakfast Room, Pantry
Heating
- Forced Air, Natural Gas
Cooling
- Ceiling Fan(s), Central Air, Electric
Appliances
- Included: Dishwasher, Refrigerator, Gas Water Heater, Microwave, Stainless Steel Appliance(s)
- Laundry: Upper Level
Features
- High Ceilings, Double Vanity, Entrance Foyer, Soaking Tub, Separate Shower, Split Bedroom Plan, Tray Ceiling(s), Walk-In Closet(s)
- Flooring: Carpet, Laminate, Vinyl
- Basement: None
- Attic: Pull Down Stairs
- Number of fireplaces: 1
- Fireplace features: Family Room
- Common walls with other units/homes: No Common Walls
Interior area
- Total structure area: 1,980
- Total interior livable area: 1,980 sqft
- Finished area above ground: 1,980
- Finished area below ground: 0
Property
Parking
- Total spaces: 2
- Parking features: Attached, Garage, Kitchen Level
- Has attached garage: Yes
Features
- Levels: Two
- Stories: 2
- Patio & porch: Patio, Porch
- Exterior features: Other
Lot
- Size: 1,219 sqft
- Features: Level
Details
- Additional structures: Shed(s)
- Parcel number: 15 154 18 032
Construction
Type & style
- Home type: Townhouse
- Architectural style: Craftsman,Traditional
- Property subtype: Townhouse
Materials
- Concrete, Brick
- Foundation: Slab
- Roof: Composition
Condition
- Updated/Remodeled
- New construction: No
- Year built: 2006
Utilities & green energy
- Sewer: Public Sewer
- Water: Public
- Utilities for property: Cable Available, Electricity Available, High Speed Internet, Natural Gas Available, Phone Available, Sewer Connected, Water Available
Green energy
- Energy efficient items: Appliances, Thermostat
Community & neighborhood
Security
- Security features: Gated Community, Key Card Entry, Smoke Detector(s)
Community
- Community features: Gated, Near Public Transport, Park, Street Lights
Location
- Region: Decatur
- Subdivision: Sheffield
HOA & financial
HOA
- Has HOA: Yes
- HOA fee: $3,600 annually
- Services included: Maintenance Structure, Maintenance Grounds, Management Fee, Reserve Fund, Water
Other
Other facts
- Listing agreement: Exclusive Right To Sell
- Listing terms: Cash,Conventional,VA Loan,Other
Price history
| Date | Event | Price |
|---|---|---|
| 8/2/2024 | Sold | $280,000+1.8%$141/sqft |
Source: | ||
| 7/30/2024 | Pending sale | $275,000$139/sqft |
Source: | ||
| 7/28/2024 | Listed for sale | $275,000$139/sqft |
Source: | ||
| 7/28/2024 | Pending sale | $275,000$139/sqft |
Source: | ||
| 7/24/2024 | Contingent | $275,000$139/sqft |
Source: | ||
Public tax history
| Year | Property taxes | Tax assessment |
|---|---|---|
| 2025 | $3,626 +10.5% | $111,560 -2.2% |
| 2024 | $3,280 +26.5% | $114,080 +1.9% |
| 2023 | $2,594 -7.4% | $112,000 +16.5% |
Find assessor info on the county website
Neighborhood: Candler-Mcafee
Nearby schools
GreatSchools rating
- 3/10Snapfinger Elementary SchoolGrades: PK-5Distance: 0.5 mi
- 3/10Columbia Middle SchoolGrades: 6-8Distance: 2.3 mi
- 2/10Columbia High SchoolGrades: 9-12Distance: 0.4 mi
Schools provided by the listing agent
- Elementary: Snapfinger
- Middle: Columbia
- High: Columbia
Source: GAMLS. This data may not be complete. We recommend contacting the local school district to confirm school assignments for this home.
Get a cash offer in 3 minutes
Find out how much your home could sell for in as little as 3 minutes with a no-obligation cash offer.
Estimated market value$272,900
Get a cash offer in 3 minutes
Find out how much your home could sell for in as little as 3 minutes with a no-obligation cash offer.
Estimated market value
$272,900


