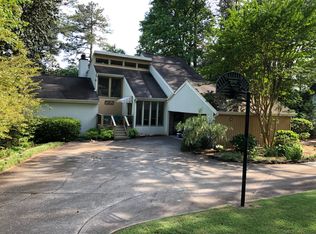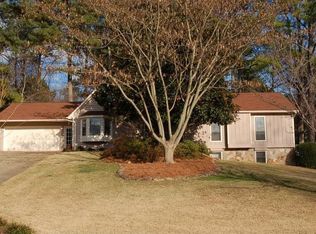Beautifully maintained 2 story home with NEW wood flooring on main ,carpet upstairs, inside paint, outside doors. Icing on the cake a NEW KITCHEN w/white cabinets, granite and new appliances (double oven!). TONS OF STORAGE. Spacious Full finished basement. Stairway from kitchen to unfinished bonus room/another upstairs stairway to attic space,could make it a 5 bedroom. Home is short walk to pool/tennis/ lake access. All in sought after Norman Downes Neighborhood and just minutes from Downtown Duluth, Shopping, Dining, Concerts etc., Park, School, I85/PIB.Schools are Mason Elementary, Hull Middle and Peachtree Ridge High School.
This property is off market, which means it's not currently listed for sale or rent on Zillow. This may be different from what's available on other websites or public sources.

