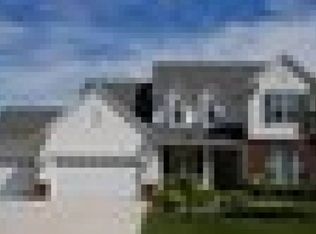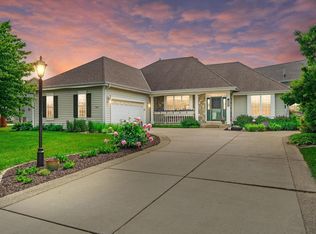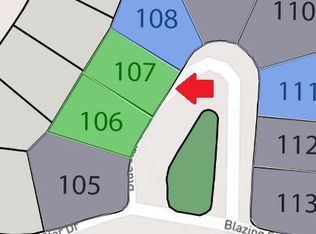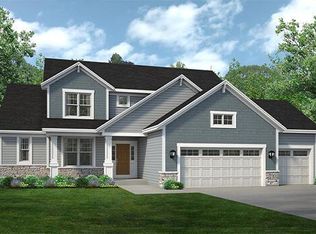Closed
$499,500
3253 Emmertsen ROAD, Racine, WI 53406
4beds
2,902sqft
Single Family Residence
Built in 2006
0.26 Acres Lot
$539,300 Zestimate®
$172/sqft
$2,874 Estimated rent
Home value
$539,300
$480,000 - $609,000
$2,874/mo
Zestimate® history
Loading...
Owner options
Explore your selling options
What's special
Step into the home of your dreams with this exquisite Bielinski-built gem, perfectly positioned in the coveted Gifford school district. Moments from Johnson Park Golf Course and offering quick access to I-94, this home marries convenience with charm. The gourmet kitchen, featuring SS appliances & spacious island, is a culinary delight. Luxury abounds thru out this impressive residence, where the open-concept design seamlessly transitions to a pristine back patio, ideal for entertaining. Upstairs, 4 generous bedrooms provide ample space, while the finished basement, complete with home theatre & half bath, promises endless family fun. The 8.2 kWh solar panel system bring energy efficiency to the forefront. Beautiful landscaping accentuates stunning curb appeal. Welcome to your dream home!
Zillow last checked: 8 hours ago
Listing updated: February 28, 2025 at 04:34am
Listed by:
Paul Stevens,
Milwaukee Flat Fee Homes
Bought with:
Blackstone Realty Services Team*
Source: WIREX MLS,MLS#: 1878262 Originating MLS: Metro MLS
Originating MLS: Metro MLS
Facts & features
Interior
Bedrooms & bathrooms
- Bedrooms: 4
- Bathrooms: 3
- Full bathrooms: 2
- 1/2 bathrooms: 2
Primary bedroom
- Level: Upper
- Area: 225
- Dimensions: 15 x 15
Bedroom 2
- Level: Upper
- Area: 176
- Dimensions: 16 x 11
Bedroom 3
- Level: Upper
- Area: 156
- Dimensions: 13 x 12
Bedroom 4
- Level: Upper
- Area: 121
- Dimensions: 11 x 11
Bathroom
- Features: Master Bedroom Bath: Walk-In Shower, Master Bedroom Bath
Dining room
- Level: Main
- Area: 132
- Dimensions: 12 x 11
Kitchen
- Level: Main
- Area: 264
- Dimensions: 22 x 12
Living room
- Level: Main
- Area: 280
- Dimensions: 20 x 14
Heating
- Natural Gas, Forced Air
Cooling
- Central Air
Appliances
- Included: Dishwasher, Disposal, Dryer, Microwave, Range, Refrigerator, Washer, Water Softener
Features
- High Speed Internet, Pantry, Wet Bar, Kitchen Island
- Flooring: Wood or Sim.Wood Floors
- Basement: 8'+ Ceiling,Finished,Full,Concrete,Sump Pump
Interior area
- Total structure area: 2,902
- Total interior livable area: 2,902 sqft
- Finished area above ground: 2,202
- Finished area below ground: 700
Property
Parking
- Total spaces: 3
- Parking features: Garage Door Opener, Attached, 3 Car
- Attached garage spaces: 3
Features
- Levels: Two
- Stories: 2
- Patio & porch: Patio
Lot
- Size: 0.26 Acres
Details
- Parcel number: 104042236060100
- Zoning: Res
- Special conditions: Arms Length
Construction
Type & style
- Home type: SingleFamily
- Architectural style: Colonial
- Property subtype: Single Family Residence
Materials
- Stone, Brick/Stone, Vinyl Siding, Wood Siding
Condition
- 11-20 Years
- New construction: No
- Year built: 2006
Utilities & green energy
- Sewer: Public Sewer
- Water: Public
- Utilities for property: Cable Available
Community & neighborhood
Location
- Region: Racine
- Subdivision: Auburn Hills
- Municipality: Caledonia
Price history
| Date | Event | Price |
|---|---|---|
| 7/9/2024 | Sold | $499,500$172/sqft |
Source: | ||
| 6/7/2024 | Contingent | $499,500$172/sqft |
Source: | ||
| 6/5/2024 | Listed for sale | $499,500+58.1%$172/sqft |
Source: | ||
| 3/5/2018 | Sold | $316,000-0.6%$109/sqft |
Source: Public Record Report a problem | ||
| 11/27/2017 | Price change | $318,000-1.2%$110/sqft |
Source: Berkshire Hathaway HomeServices Metro Realty-Racine #1540905 Report a problem | ||
Public tax history
| Year | Property taxes | Tax assessment |
|---|---|---|
| 2024 | $7,532 +1.1% | $479,400 +8.3% |
| 2023 | $7,450 +12.1% | $442,500 +7.1% |
| 2022 | $6,645 -0.6% | $413,000 +9.9% |
Find assessor info on the county website
Neighborhood: 53406
Nearby schools
GreatSchools rating
- 3/10Gifford Elementary SchoolGrades: PK-8Distance: 1.6 mi
- 3/10Case High SchoolGrades: 9-12Distance: 3.1 mi
Schools provided by the listing agent
- Elementary: Gifford
- Middle: Gilmore
- High: Case
- District: Racine
Source: WIREX MLS. This data may not be complete. We recommend contacting the local school district to confirm school assignments for this home.
Get pre-qualified for a loan
At Zillow Home Loans, we can pre-qualify you in as little as 5 minutes with no impact to your credit score.An equal housing lender. NMLS #10287.
Sell with ease on Zillow
Get a Zillow Showcase℠ listing at no additional cost and you could sell for —faster.
$539,300
2% more+$10,786
With Zillow Showcase(estimated)$550,086



