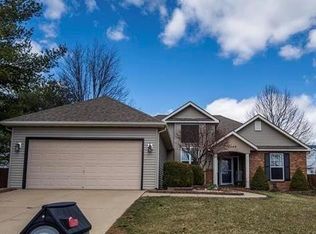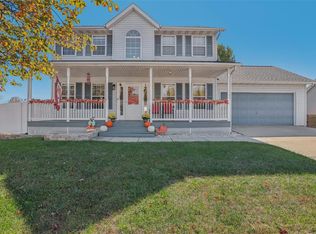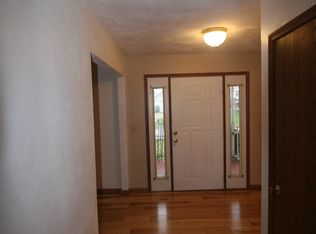Closed
Listing Provided by:
Lindy R Kurtz 210-633-7679,
Keller Williams Pinnacle
Bought with: Tammy Mitchell Hines & Co.
$288,500
3253 Hunters Way, Shiloh, IL 62221
3beds
2,154sqft
Single Family Residence
Built in 1996
0.32 Acres Lot
$308,200 Zestimate®
$134/sqft
$2,242 Estimated rent
Home value
$308,200
$280,000 - $339,000
$2,242/mo
Zestimate® history
Loading...
Owner options
Explore your selling options
What's special
Welcome to 3253 Hunters Way! Beautiful 2 story 3 bed/3 bath home on large, FENCED corner lot! Open foyer & large picture window let in natural light leading to half bath, formal dining room/flex room, family room and kitchen. Bonus eat-in breakfast area, double pantries, and conveniently located laundry room right off exterior exit to the garage. Neutral palette w/stainless steal appliances, new LVP flooring & gas fireplace in the family room. Kitchen has access to the large deck, hot tub, & spacious yard for entertaining/garden & seasonal fun! Additional space can be found in the basement, w/ fully finished rec & bonus room w/potential for future bath! Plenty of storage remains in HVAC room (system replaced in 2022). The 2nd story has spacious master bedroom w/ en suite. Double vanities, soaker tub/separate shower, toilet closet & large walk in closet! The 2nd floor includes two good size spare bedrooms & bathroom w/ tub/shower combo & adult height vanity. Great location & price!
Zillow last checked: 8 hours ago
Listing updated: April 28, 2025 at 06:27pm
Listing Provided by:
Lindy R Kurtz 210-633-7679,
Keller Williams Pinnacle
Bought with:
Tammy A Hines, 471000040
Tammy Mitchell Hines & Co.
Source: MARIS,MLS#: 24026892 Originating MLS: Southwestern Illinois Board of REALTORS
Originating MLS: Southwestern Illinois Board of REALTORS
Facts & features
Interior
Bedrooms & bathrooms
- Bedrooms: 3
- Bathrooms: 3
- Full bathrooms: 2
- 1/2 bathrooms: 1
- Main level bathrooms: 1
Primary bedroom
- Features: Floor Covering: Carpeting
- Level: Upper
- Area: 204
- Dimensions: 17x12
Bedroom
- Features: Floor Covering: Carpeting
- Level: Upper
- Area: 99
- Dimensions: 11x9
Bedroom
- Features: Floor Covering: Carpeting
- Level: Upper
- Area: 99
- Dimensions: 11x9
Primary bathroom
- Features: Floor Covering: Ceramic Tile
- Level: Upper
- Area: 88
- Dimensions: 11x8
Bathroom
- Features: Floor Covering: Ceramic Tile
- Level: Main
- Area: 25
- Dimensions: 5x5
Bonus room
- Features: Floor Covering: Carpeting
- Level: Lower
- Area: 108
- Dimensions: 12x9
Dining room
- Features: Floor Covering: Luxury Vinyl Plank
- Level: Main
- Area: 99
- Dimensions: 11x9
Family room
- Features: Floor Covering: Carpeting
- Level: Lower
- Area: 459
- Dimensions: 27x17
Kitchen
- Features: Floor Covering: Luxury Vinyl Plank
- Level: Main
- Area: 132
- Dimensions: 11x12
Laundry
- Features: Floor Covering: Luxury Vinyl Plank
- Level: Main
- Area: 25
- Dimensions: 5x5
Living room
- Features: Floor Covering: Luxury Vinyl Plank
- Level: Main
- Area: 272
- Dimensions: 17x16
Heating
- Forced Air, Natural Gas
Cooling
- Central Air, Electric
Appliances
- Included: Gas Water Heater, Dishwasher, Disposal, Microwave, Electric Range, Electric Oven, Refrigerator
- Laundry: Main Level
Features
- Tub, Pantry, Walk-In Closet(s), Kitchen/Dining Room Combo, Separate Dining
- Doors: Panel Door(s)
- Basement: Full
- Has fireplace: No
- Fireplace features: Family Room, Recreation Room
Interior area
- Total structure area: 2,154
- Total interior livable area: 2,154 sqft
- Finished area above ground: 1,620
- Finished area below ground: 534
Property
Parking
- Total spaces: 2
- Parking features: Attached, Garage, Garage Door Opener
- Attached garage spaces: 2
Features
- Levels: Two
- Patio & porch: Deck
Lot
- Size: 0.32 Acres
- Dimensions: 0.32acres
Details
- Additional structures: Shed(s)
- Parcel number: 0813.0214023
- Special conditions: Standard
Construction
Type & style
- Home type: SingleFamily
- Architectural style: Other,Traditional
- Property subtype: Single Family Residence
Materials
- Vinyl Siding
Condition
- Year built: 1996
Utilities & green energy
- Sewer: Public Sewer
- Water: Public
- Utilities for property: Natural Gas Available
Community & neighborhood
Location
- Region: Shiloh
- Subdivision: Hunters Xing Sub 5th Add
Other
Other facts
- Listing terms: Cash,Conventional,FHA,VA Loan
- Ownership: Private
- Road surface type: Concrete
Price history
| Date | Event | Price |
|---|---|---|
| 7/1/2024 | Sold | $288,500+4.9%$134/sqft |
Source: | ||
| 5/6/2024 | Pending sale | $275,000$128/sqft |
Source: | ||
| 5/3/2024 | Listed for sale | $275,000+67.7%$128/sqft |
Source: | ||
| 10/13/2011 | Sold | $164,000-3.5%$76/sqft |
Source: Public Record Report a problem | ||
| 8/18/2011 | Listed for sale | $170,000-6.6%$79/sqft |
Source: Coldwell Banker Brown Realtors #4010819 Report a problem | ||
Public tax history
| Year | Property taxes | Tax assessment |
|---|---|---|
| 2023 | $4,429 +16% | $69,269 +9.8% |
| 2022 | $3,818 +2.4% | $63,087 +4.3% |
| 2021 | $3,728 +3.6% | $60,498 +4.2% |
Find assessor info on the county website
Neighborhood: 62221
Nearby schools
GreatSchools rating
- 4/10Whiteside Middle SchoolGrades: 5-8Distance: 0.4 mi
- 5/10Belleville High School-EastGrades: 9-12Distance: 1.6 mi
- 6/10Whiteside Elementary SchoolGrades: PK-4Distance: 1 mi
Schools provided by the listing agent
- Elementary: Whiteside Dist 115
- Middle: Whiteside Dist 115
- High: Belleville High School-East
Source: MARIS. This data may not be complete. We recommend contacting the local school district to confirm school assignments for this home.
Get a cash offer in 3 minutes
Find out how much your home could sell for in as little as 3 minutes with a no-obligation cash offer.
Estimated market value$308,200
Get a cash offer in 3 minutes
Find out how much your home could sell for in as little as 3 minutes with a no-obligation cash offer.
Estimated market value
$308,200


