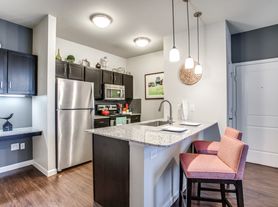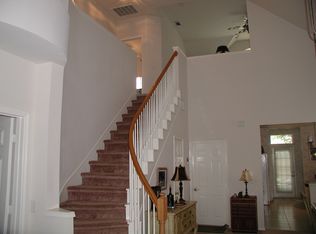Get ready to fall in love this Lakewood Hills beauty truly has it all! From the moment you step inside, you'll be wowed by the soaring ceilings and open-concept design that make every day feel light, bright, and full of possibility. At the heart of it all is a chef's dream kitchen complete with an oversized island, endless countertops, and a massive walk-in pantry. Whether it's casual taco nights or holiday feasts, this space was made for gathering. The kitchen flows seamlessly into the living and dining areas, creating the ultimate entertainer's layout. Downstairs, you'll also find a private office for productive work-from-home days, a flexible dining room (or bonus space to fit your lifestyle), and a stylish half bath for guests. The primary suite is a retreat you'll never want to leave featuring a cozy sitting area, spa-like bath with soaking tub, double vanities, and a custom walk-in closet designed to impress. Head upstairs and the fun continues! An oversized game room overlooks the living space, while three spacious bedrooms, two full baths, and a dedicated media room set the stage for epic sleepovers and movie nights in style. This home is packed with upgrades you'll love: water softener, reverse osmosis filtration, Tesla EV charger, money-saving solar panels, and an extended covered patio perfect for weekend BBQs. And the location? Simply unbeatable. You're just steps from top-rated Memorial STEM Academy and minutes from Grandscape's dining and entertainment, The Shops at Legacy, Arbor Hills Nature Preserve, and Lake Lewisville. With a community pool and playground right in the neighborhood, this home truly blends comfort, convenience, and fun all in one perfect package! 18 Month Lease Term
650+ Credit Score, $10,800 monthly gross income, Available for move-in October 15, 18 Month Lease Term
House for rent
$3,600/mo
3253 Lakewood Bluffs Trl, Carrollton, TX 75010
4beds
3,413sqft
Price may not include required fees and charges.
Single family residence
Available Wed Oct 15 2025
No pets
Central air
Hookups laundry
Attached garage parking
Forced air
What's special
Stylish half bathExtended covered patioPrivate officeFlexible dining roomSoaking tubSoaring ceilingsCozy sitting area
- 47 days
- on Zillow |
- -- |
- -- |
Travel times
Looking to buy when your lease ends?
Consider a first-time homebuyer savings account designed to grow your down payment with up to a 6% match & 3.83% APY.
Facts & features
Interior
Bedrooms & bathrooms
- Bedrooms: 4
- Bathrooms: 4
- Full bathrooms: 3
- 1/2 bathrooms: 1
Heating
- Forced Air
Cooling
- Central Air
Appliances
- Included: Dishwasher, Microwave, Oven, WD Hookup
- Laundry: Hookups
Features
- WD Hookup, Walk In Closet
Interior area
- Total interior livable area: 3,413 sqft
Property
Parking
- Parking features: Attached
- Has attached garage: Yes
- Details: Contact manager
Features
- Exterior features: Electric Vehicle Charging Station, Heating system: Forced Air, Walk In Closet
Details
- Parcel number: R675899
Construction
Type & style
- Home type: SingleFamily
- Property subtype: Single Family Residence
Community & HOA
Community
- Features: Playground
Location
- Region: Carrollton
Financial & listing details
- Lease term: 1 Year
Price history
| Date | Event | Price |
|---|---|---|
| 9/22/2025 | Price change | $3,600-5.3%$1/sqft |
Source: Zillow Rentals | ||
| 8/18/2025 | Listed for rent | $3,800$1/sqft |
Source: Zillow Rentals | ||

