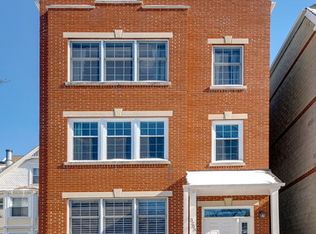Closed
$515,000
3253 N Racine Ave #2, Chicago, IL 60657
2beds
1,200sqft
Condominium, Single Family Residence
Built in 1996
-- sqft lot
$591,400 Zestimate®
$429/sqft
$3,762 Estimated rent
Home value
$591,400
$562,000 - $621,000
$3,762/mo
Zestimate® history
Loading...
Owner options
Explore your selling options
What's special
Its proximity to the coveted Southport Corridor and an abundance of natural light make this 2bd/2ba flat special. Unobstructed windows in the open-concept living and dining area let in natural sunlight throughout the day, while its wood burning fireplace will keep you warm through Chicago's winter nights. The kitchen features 42" cabinets, granite countertops, and tiled backsplash, with all new appliances in 2019. Primary bedroom includes a walk-in closet and full bath with jacuzzi tub, and access to a private east-facing deck. Garage parking and additional storage included! Association is well managed and investor friendly. Located an 8min walk from both the Southport Brownline and Belmont Redline you have quick and easy access to all of the north side as well as downtown. Only 15min away from The Music Box, 10min to Wrigley Field, The Vic Theater and Berlin, 4min from Stage 773 and Theater Wit, making it perfect for enjoying Lakeview, Southport and Wrigleyville while being able to avoid the crowds getting home.
Zillow last checked: 8 hours ago
Listing updated: June 22, 2023 at 01:02am
Listing courtesy of:
Mary Lusk 773-610-9741,
Compass
Bought with:
Danny Lewis
Dream Town Real Estate
Source: MRED as distributed by MLS GRID,MLS#: 11763897
Facts & features
Interior
Bedrooms & bathrooms
- Bedrooms: 2
- Bathrooms: 2
- Full bathrooms: 2
Primary bedroom
- Features: Flooring (Hardwood), Bathroom (Full)
- Level: Main
- Area: 156 Square Feet
- Dimensions: 13X12
Bedroom 2
- Features: Flooring (Hardwood)
- Level: Main
- Area: 90 Square Feet
- Dimensions: 10X9
Dining room
- Features: Flooring (Hardwood)
- Level: Main
- Area: 132 Square Feet
- Dimensions: 12X11
Kitchen
- Features: Flooring (Hardwood)
- Level: Main
- Area: 96 Square Feet
- Dimensions: 12X8
Living room
- Features: Flooring (Hardwood)
- Level: Main
- Area: 204 Square Feet
- Dimensions: 17X12
Heating
- Natural Gas
Cooling
- Central Air
Appliances
- Included: Range, Microwave, Dishwasher, Refrigerator, Washer, Dryer
- Laundry: In Unit, Laundry Closet
Features
- Basement: None
- Number of fireplaces: 1
- Fireplace features: Wood Burning, Attached Fireplace Doors/Screen, Gas Starter, Living Room
Interior area
- Total structure area: 0
- Total interior livable area: 1,200 sqft
Property
Parking
- Total spaces: 1
- Parking features: On Site, Detached, Garage
- Garage spaces: 1
Accessibility
- Accessibility features: No Disability Access
Details
- Parcel number: 14204210421002
- Special conditions: None
Construction
Type & style
- Home type: Condo
- Property subtype: Condominium, Single Family Residence
Materials
- Brick, Masonite
Condition
- New construction: No
- Year built: 1996
Utilities & green energy
- Sewer: Public Sewer
- Water: Lake Michigan
Community & neighborhood
Location
- Region: Chicago
HOA & financial
HOA
- Has HOA: Yes
- HOA fee: $175 monthly
- Amenities included: Storage
- Services included: Water, Insurance, Exterior Maintenance
Other
Other facts
- Listing terms: Conventional
- Ownership: Condo
Price history
| Date | Event | Price |
|---|---|---|
| 6/16/2023 | Sold | $515,000+13.2%$429/sqft |
Source: | ||
| 6/11/2023 | Listing removed | -- |
Source: | ||
| 4/25/2023 | Contingent | $455,000$379/sqft |
Source: | ||
| 4/20/2023 | Listed for sale | $455,000+13.8%$379/sqft |
Source: | ||
| 5/2/2016 | Sold | $400,000+20.5%$333/sqft |
Source: | ||
Public tax history
| Year | Property taxes | Tax assessment |
|---|---|---|
| 2023 | $8,032 +2.9% | $41,381 |
| 2022 | $7,808 -16.8% | $41,381 -17.2% |
| 2021 | $9,385 +17.9% | $49,999 +28.8% |
Find assessor info on the county website
Neighborhood: Lake View
Nearby schools
GreatSchools rating
- 9/10Nettelhorst Elementary SchoolGrades: PK-8Distance: 0.7 mi
- 3/10Lake View High SchoolGrades: 9-12Distance: 1.1 mi
Schools provided by the listing agent
- District: 299
Source: MRED as distributed by MLS GRID. This data may not be complete. We recommend contacting the local school district to confirm school assignments for this home.
Get a cash offer in 3 minutes
Find out how much your home could sell for in as little as 3 minutes with a no-obligation cash offer.
Estimated market value
$591,400
