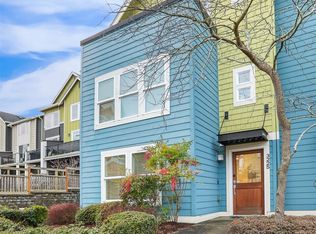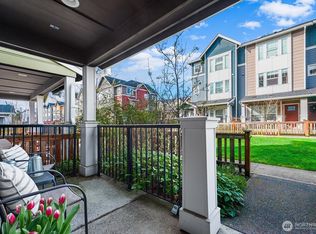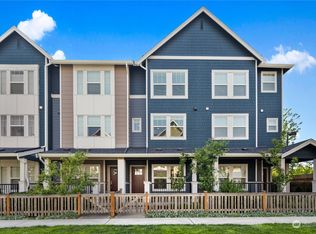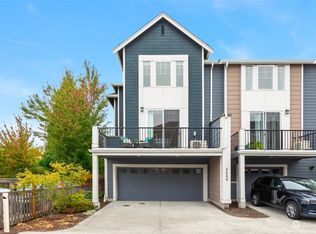Sold
Listed by:
Christian Cerone,
Redfin
Bought with: Lake & Company
$650,000
3253 SW Raymond Street, Seattle, WA 98126
3beds
1,570sqft
Townhouse
Built in 2006
2,042.96 Square Feet Lot
$649,100 Zestimate®
$414/sqft
$3,227 Estimated rent
Home value
$649,100
$604,000 - $701,000
$3,227/mo
Zestimate® history
Loading...
Owner options
Explore your selling options
What's special
LAST MONTH ON THE MARKET! This beautifully maintained home has so many features typical townhouses lack. It lives like a traditional home with spacious living and dining areas in an open layout. All three bedrooms feature ensuite bathrooms! High vaulted ceilings and wood flooring throughout. Set far back from the street on a secluded walk and a cozy porch up front. New furnace with A/C and water heater installed in 2023. All new kitchen appliances. Two-car garage. HOA covers exterior maintenance and landscaping. Fully inspected.
Zillow last checked: 8 hours ago
Listing updated: October 31, 2025 at 04:07am
Listed by:
Christian Cerone,
Redfin
Bought with:
Demetra Apostolou, 116308
Lake & Company
Christina Apostolou, 23023137
Lake & Company
Source: NWMLS,MLS#: 2397950
Facts & features
Interior
Bedrooms & bathrooms
- Bedrooms: 3
- Bathrooms: 4
- Full bathrooms: 2
- 3/4 bathrooms: 1
- 1/2 bathrooms: 1
- Main level bathrooms: 1
Bedroom
- Level: Lower
Bathroom full
- Level: Lower
Other
- Level: Main
Dining room
- Level: Main
Entry hall
- Level: Main
Kitchen without eating space
- Level: Main
Living room
- Level: Main
Heating
- Fireplace, 90%+ High Efficiency, Forced Air, Heat Pump, Electric, Natural Gas
Cooling
- Forced Air, Heat Pump
Appliances
- Included: Dishwasher(s), Disposal, Dryer(s), Microwave(s), Refrigerator(s), Stove(s)/Range(s), Washer(s), Garbage Disposal, Water Heater: Gas, Water Heater Location: Garage
Features
- Dining Room
- Flooring: Bamboo/Cork, Ceramic Tile, Engineered Hardwood
- Basement: None
- Number of fireplaces: 1
- Fireplace features: Gas, Main Level: 1, Fireplace
Interior area
- Total structure area: 1,570
- Total interior livable area: 1,570 sqft
Property
Parking
- Total spaces: 1
- Parking features: Attached Garage
- Attached garage spaces: 1
Features
- Levels: Multi/Split
- Entry location: Main
- Patio & porch: Dining Room, Fireplace, Sprinkler System, Vaulted Ceiling(s), Water Heater
Lot
- Size: 2,042 sqft
- Features: Sidewalk, Gas Available, High Speed Internet, Patio, Sprinkler System
- Topography: Terraces
- Residential vegetation: Garden Space
Details
- Parcel number: 3278601970
- Zoning description: Jurisdiction: City
- Special conditions: Standard
Construction
Type & style
- Home type: Townhouse
- Property subtype: Townhouse
Materials
- Cement Planked, Wood Siding, Wood Products, Cement Plank
- Foundation: Poured Concrete
- Roof: Composition
Condition
- Year built: 2006
Utilities & green energy
- Electric: Company: Seattle City Light
- Sewer: Sewer Connected, Company: Sub Meter Solutions
- Water: Public, Company: Sub Meter Solutions
- Utilities for property: Xfinity
Community & neighborhood
Community
- Community features: Clubhouse, Park, Playground, Trail(s)
Location
- Region: Seattle
- Subdivision: High Point
HOA & financial
HOA
- HOA fee: $530 monthly
Other
Other facts
- Listing terms: Cash Out,Conventional,FHA,VA Loan
- Cumulative days on market: 75 days
Price history
| Date | Event | Price |
|---|---|---|
| 9/30/2025 | Sold | $650,000$414/sqft |
Source: | ||
| 9/16/2025 | Pending sale | $650,000$414/sqft |
Source: | ||
| 9/4/2025 | Price change | $650,000-3.7%$414/sqft |
Source: | ||
| 7/24/2025 | Price change | $675,000-3.4%$430/sqft |
Source: | ||
| 7/15/2025 | Listed for sale | $699,000$445/sqft |
Source: | ||
Public tax history
| Year | Property taxes | Tax assessment |
|---|---|---|
| 2024 | $6,066 +13.6% | $609,000 +11.5% |
| 2023 | $5,341 +3.9% | $546,000 -7% |
| 2022 | $5,141 +4% | $587,000 +12.9% |
Find assessor info on the county website
Neighborhood: High Point
Nearby schools
GreatSchools rating
- 7/10West Seattle Elementary SchoolGrades: PK-5Distance: 0.4 mi
- 4/10Louisa Boren STEM K-8Grades: PK-8Distance: 0.6 mi
- 3/10Chief Sealth High SchoolGrades: 9-12Distance: 1.3 mi
Schools provided by the listing agent
- Elementary: West Seattle
- Middle: Denny Mid
Source: NWMLS. This data may not be complete. We recommend contacting the local school district to confirm school assignments for this home.

Get pre-qualified for a loan
At Zillow Home Loans, we can pre-qualify you in as little as 5 minutes with no impact to your credit score.An equal housing lender. NMLS #10287.
Sell for more on Zillow
Get a free Zillow Showcase℠ listing and you could sell for .
$649,100
2% more+ $12,982
With Zillow Showcase(estimated)
$662,082


