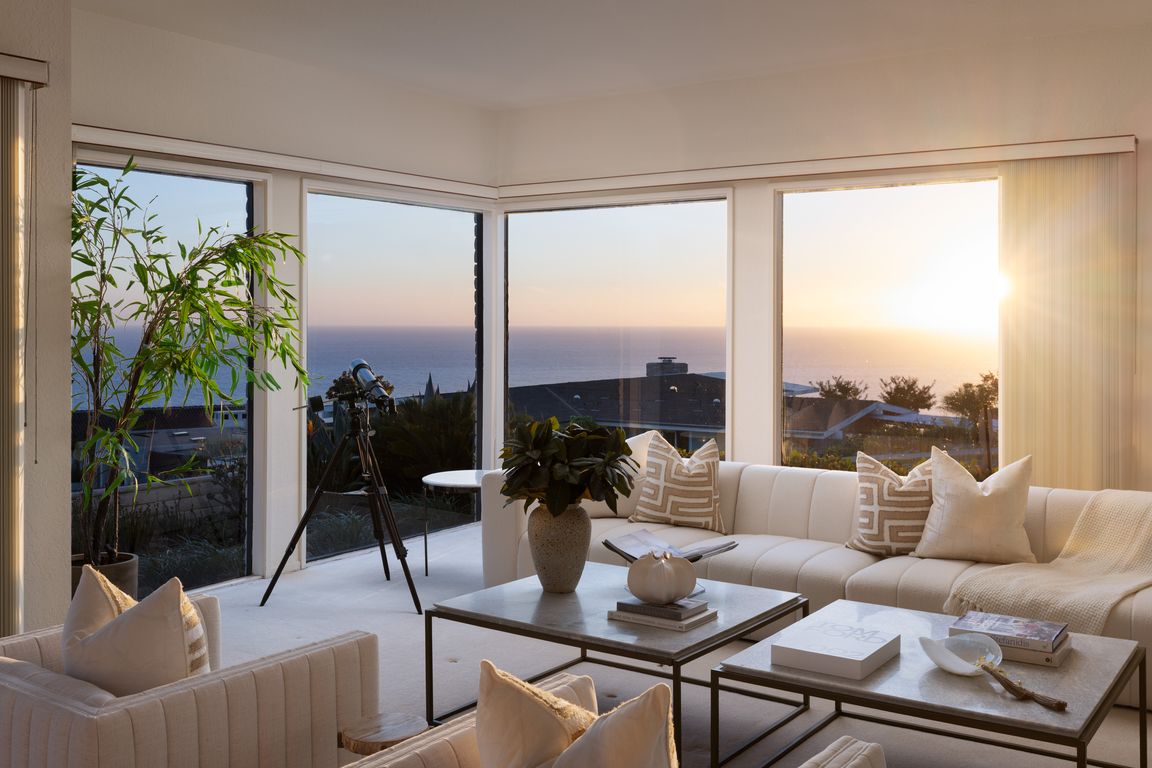Open: Sun 1pm-4pm

For sale
$6,650,000
5beds
5,288sqft
32532 Sea Island Dr, Dana Point, CA 92629
5beds
5,288sqft
Single family residence
Built in 1977
0.39 Acres
3 Attached garage spaces
$1,258 price/sqft
$620 annually HOA fee
What's special
Flat sizable lotEn-suite bathroomSpacious layoutFive expansive bedrooms
Welcome to your future single level ocean, sunset and Catalina view estate, where luxury meets limitless potential in one of Dana Point's most sought-after neighborhoods. This single-level residence is a hidden gem, offering a generous .39 acres of flat land, perfectly poised for families seeking to establish their dream coastal compound. Envision ...
- 23 hours |
- 450 |
- 16 |
Source: CRMLS,MLS#: OC25224287 Originating MLS: California Regional MLS
Originating MLS: California Regional MLS
Travel times
Ocean View Family Room
Ocean View Primary Sitting Area
Ocean View Primary Bedroom
Primary Bathroom
Dining Room
Kitchen
Breakfast Nook
Living Room
Bar in Living Room
Pool Area
Bedroom2
Bedroom 3
Bedroom 4
Bedroom 5 / Office
Outdoor Pool Area
Outdoor 1
Outdoor 2
Zillow last checked: 7 hours ago
Listing updated: 8 hours ago
Listing Provided by:
Tony Maniaci DRE #01731183 949-558-7878,
Engel & Volkers Dana Point,
Cecilia McDermott DRE #01486263 949-922-7045,
Engel & Volkers Laguna Beach
Source: CRMLS,MLS#: OC25224287 Originating MLS: California Regional MLS
Originating MLS: California Regional MLS
Facts & features
Interior
Bedrooms & bathrooms
- Bedrooms: 5
- Bathrooms: 6
- Full bathrooms: 5
- 1/2 bathrooms: 1
- Main level bathrooms: 5
- Main level bedrooms: 5
Rooms
- Room types: Bedroom, Family Room, Kitchen, Laundry, Living Room, Primary Bathroom, Primary Bedroom, Other, Dining Room
Primary bedroom
- Features: Primary Suite
Primary bedroom
- Features: Main Level Primary
Bedroom
- Features: All Bedrooms Down
Bedroom
- Features: Bedroom on Main Level
Bathroom
- Features: Bathtub, Linen Closet, Soaking Tub, Separate Shower, Walk-In Shower
Kitchen
- Features: Granite Counters, Kitchen/Family Room Combo
Heating
- Central, Natural Gas
Cooling
- None
Appliances
- Included: Double Oven, Dishwasher, Electric Cooktop, Freezer, Disposal, Gas Water Heater, Microwave, Refrigerator, Self Cleaning Oven, Vented Exhaust Fan, Water Heater
- Laundry: Washer Hookup, Electric Dryer Hookup, Gas Dryer Hookup, Inside, Laundry Room
Features
- Separate/Formal Dining Room, Eat-in Kitchen, Granite Counters, High Ceilings, Open Floorplan, Sunken Living Room, All Bedrooms Down, Bedroom on Main Level, Main Level Primary, Primary Suite, Walk-In Closet(s)
- Flooring: Carpet, Tile
- Doors: Sliding Doors
- Windows: Plantation Shutters, Screens
- Has fireplace: Yes
- Fireplace features: Gas, Living Room, Primary Bedroom
- Common walls with other units/homes: No Common Walls
Interior area
- Total interior livable area: 5,288 sqft
Video & virtual tour
Property
Parking
- Total spaces: 3
- Parking features: Concrete, Door-Multi, Driveway Level, Door-Single, Driveway, Garage Faces Front, Garage, Garage Door Opener
- Attached garage spaces: 3
Features
- Levels: One
- Stories: 1
- Entry location: 1
- Patio & porch: Concrete, Open, Patio, Tile
- Has private pool: Yes
- Pool features: Diving Board, Fenced, Gunite, In Ground, Private
- Spa features: None
- Fencing: Block,Wrought Iron
- Has view: Yes
- View description: Catalina, City Lights, Ocean, Panoramic, Water
- Has water view: Yes
- Water view: Ocean,Water
Lot
- Size: 0.39 Acres
- Features: Back Yard, Front Yard, Garden, Sprinklers In Rear, Sprinklers In Front, Landscaped, Level, Sprinklers On Side, Sprinkler System, Street Level, Yard
Details
- Parcel number: 67005117
- Special conditions: Standard,Trust
Construction
Type & style
- Home type: SingleFamily
- Architectural style: Contemporary,Modern
- Property subtype: Single Family Residence
Materials
- Brick, Stucco
- Foundation: Slab
- Roof: Asphalt,Flat
Condition
- Fixer
- New construction: No
- Year built: 1977
Utilities & green energy
- Electric: Electricity - On Property
- Sewer: Public Sewer
- Water: Public
- Utilities for property: Cable Available, Electricity Connected, Natural Gas Connected, Phone Available, Sewer Connected, Underground Utilities, Water Connected
Community & HOA
Community
- Features: Street Lights, Sidewalks
- Security: Carbon Monoxide Detector(s), Smoke Detector(s)
- Subdivision: Monarch Bay Terrace (Mbt)
HOA
- Has HOA: Yes
- Amenities included: Insurance, Management
- HOA fee: $620 annually
- HOA name: Monarch Bay terrace
- HOA phone: 949-668-0800
Location
- Region: Dana Point
Financial & listing details
- Price per square foot: $1,258/sqft
- Tax assessed value: $1,533,173
- Date on market: 10/25/2025
- Listing terms: Cash,Cash to New Loan,Conventional,1031 Exchange
- Exclusions: Washer and Dryer
- Road surface type: Paved