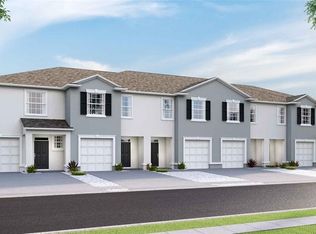Sold for $283,000 on 07/18/25
$283,000
32535 Turtle Grace Loop, Wesley Chapel, FL 33545
3beds
1,673sqft
Townhouse
Built in 2022
2,040 Square Feet Lot
$280,000 Zestimate®
$169/sqft
$2,133 Estimated rent
Home value
$280,000
$255,000 - $308,000
$2,133/mo
Zestimate® history
Loading...
Owner options
Explore your selling options
What's special
One or more photo(s) has been virtually staged. PRICE IMPROVEMENT***Welcome to the *EPPERSON LAGOON COMMUNITY*, where adventure is just outside your door! From zipping down a 30-foot water slide to conquering the floating obstacle course, kayaking, or paddleboarding in crystal-clear waters, this is a place where excitement meets relaxation. And when you're ready to unwind, head home to this charming townhome in the highly desirable Wesley Chapel, FL. With 1,673 square feet of thoughtfully designed space, it’s the perfect blend of comfort, convenience, and style. The open floor plan creates a seamless flow from living to dining to kitchen, ideal for entertaining or simply enjoying your space. The kitchen is a dream with quartz countertops and plenty of room for all your culinary creations. Your master suite is a peaceful retreat with a walk-in closet fit for a fashionista and an en-suite bathroom featuring double vanities and a walk-in shower for ultimate relaxation. Need room for family or guests? The additional bedrooms are spacious and cozy. Plus, an upstairs laundry room means laundry day just got a little easier. Beyond the walls of your stunning home, enjoy the perks of living in EPPERSON LAGOON COMMUNITY. Take a dip in the community pool, hang out at the clubhouse, or let the little ones explore the playground. You’ll be surrounded by top-rated schools, parks, and recreational facilities, plus shopping, dining, and entertainment are just around the corner. And with easy access to major highways, getting to Tampa and beyond is a breeze. Ready to dive into a lifestyle full of adventure and comfort? This townhome is waiting for you, schedule your tour today!
Zillow last checked: 8 hours ago
Listing updated: July 21, 2025 at 03:59am
Listing Provided by:
Jhila Ferguson 910-261-8203,
BHHS FLORIDA PROPERTIES GROUP 813-907-8200
Bought with:
Elena Shikhlinski, 3528211
REALTY HUB
Source: Stellar MLS,MLS#: TB8339660 Originating MLS: Suncoast Tampa
Originating MLS: Suncoast Tampa

Facts & features
Interior
Bedrooms & bathrooms
- Bedrooms: 3
- Bathrooms: 3
- Full bathrooms: 2
- 1/2 bathrooms: 1
Primary bedroom
- Features: Walk-In Closet(s)
- Level: Second
- Area: 165 Square Feet
- Dimensions: 15x11
Dining room
- Level: First
- Area: 110 Square Feet
- Dimensions: 11x10
Great room
- Level: First
- Area: 210 Square Feet
- Dimensions: 15x14
Kitchen
- Level: First
- Area: 80 Square Feet
- Dimensions: 8x10
Heating
- Electric
Cooling
- Central Air
Appliances
- Included: Dishwasher, Disposal, Dryer, Electric Water Heater, Ice Maker, Microwave, Range, Refrigerator, Washer
- Laundry: Laundry Closet
Features
- Crown Molding, Eating Space In Kitchen, Split Bedroom, Walk-In Closet(s)
- Flooring: Carpet, Ceramic Tile
- Has fireplace: No
Interior area
- Total structure area: 2,141
- Total interior livable area: 1,673 sqft
Property
Parking
- Total spaces: 1
- Parking features: Garage - Attached
- Attached garage spaces: 1
Features
- Levels: Two
- Stories: 2
- Exterior features: Sidewalk
Lot
- Size: 2,040 sqft
Details
- Parcel number: 2625200020001000210
- Zoning: MPUD
- Special conditions: None
Construction
Type & style
- Home type: Townhouse
- Property subtype: Townhouse
Materials
- Block, Stucco
- Foundation: Slab
- Roof: Shingle
Condition
- Completed
- New construction: No
- Year built: 2022
Utilities & green energy
- Sewer: Public Sewer
- Water: Public
- Utilities for property: Cable Available, Electricity Connected, Public, Sewer Connected, Water Connected
Community & neighborhood
Security
- Security features: Gated Community
Community
- Community features: Park, Playground, Pool, Sidewalks
Location
- Region: Wesley Chapel
- Subdivision: MEADOW RDG PH A-1
HOA & financial
HOA
- Has HOA: Yes
- HOA fee: $214 monthly
- Services included: Other
- Association name: Tom O'Grady
- Second association name: Breeze Home
Other fees
- Pet fee: $0 monthly
Other financial information
- Total actual rent: 0
Other
Other facts
- Listing terms: Cash,Conventional,FHA,VA Loan
- Ownership: Fee Simple
- Road surface type: Asphalt
Price history
| Date | Event | Price |
|---|---|---|
| 7/18/2025 | Sold | $283,000-2.1%$169/sqft |
Source: | ||
| 6/18/2025 | Pending sale | $289,000$173/sqft |
Source: | ||
| 5/14/2025 | Price change | $289,000-1.9%$173/sqft |
Source: | ||
| 4/7/2025 | Price change | $294,500-1.5%$176/sqft |
Source: | ||
| 2/17/2025 | Price change | $299,000-2.6%$179/sqft |
Source: | ||
Public tax history
| Year | Property taxes | Tax assessment |
|---|---|---|
| 2024 | $6,114 -1.5% | $268,984 -3.2% |
| 2023 | $6,205 +248.7% | $277,971 +729.1% |
| 2022 | $1,780 +33.6% | $33,527 +178.8% |
Find assessor info on the county website
Neighborhood: 33545
Nearby schools
GreatSchools rating
- 3/10Watergrass Elementary SchoolGrades: PK-5Distance: 1 mi
- 6/10Thomas E. Weightman Middle SchoolGrades: 6-8Distance: 2.3 mi
- 4/10Wesley Chapel High SchoolGrades: 9-12Distance: 2.5 mi
Schools provided by the listing agent
- Elementary: Watergrass Elementary-PO
- Middle: Thomas E Weightman Middle-PO
- High: Wesley Chapel High-PO
Source: Stellar MLS. This data may not be complete. We recommend contacting the local school district to confirm school assignments for this home.
Get a cash offer in 3 minutes
Find out how much your home could sell for in as little as 3 minutes with a no-obligation cash offer.
Estimated market value
$280,000
Get a cash offer in 3 minutes
Find out how much your home could sell for in as little as 3 minutes with a no-obligation cash offer.
Estimated market value
$280,000

