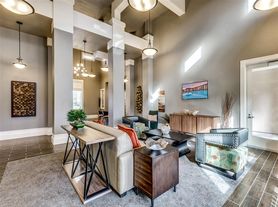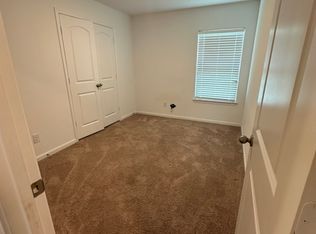This stunning two-story residence showcases a perfect fusion of style and functionality. Step inside to discover a spacious open floor plan enhanced by soaring 9-foot ceilings, creating an impressive and inviting atmosphere. The modern kitchen is a true showpiece, boasting sleek stainless steel appliances, elegant cabinetry, an extended breakfast bar, and gorgeous countertops that set the stage for both everyday living and entertaining. With its thoughtful design and striking finishes, this home is sure to impress. Don't miss the opportunity to experience it in person-schedule your showing today!
IMMEDIATE MOVE-IN AVAILABLE! Applicants must have a 600+ credit score & income 3 times the monthly rent. Please provide 2 months' pay earnings statements. Pay the APP fee online - Separate Applications for everyone over 18. Roommates must qualify individually. 1 Pet only; Pet Screening required. Security Deposits are due 24 hours after application approval; an Administration Fee of $100 is due at move-in. 30-day max move-in hold.
AGENTS, THE SHOWING COMMISSION IS $350 - PLEASE SUBMIT A COMPENSATION AGREEMENT BETWEEN BROKERS (TXR-2402), A W9 & YOUR INVOICE, INCLUDING YOUR TENANT'S NAME FOR COMPENSATION.
House for rent
$1,800/mo
3254 Old Almonte Dr, San Antonio, TX 78224
3beds
2,103sqft
Price may not include required fees and charges.
Single family residence
Available now
Cats, dogs OK
Air conditioner, ceiling fan
Hookups laundry
Garage parking
-- Heating
What's special
Spacious open floor planSleek stainless steel appliancesModern kitchenGorgeous countertopsExtended breakfast barElegant cabinetry
- 23 days |
- -- |
- -- |
Travel times
Looking to buy when your lease ends?
Consider a first-time homebuyer savings account designed to grow your down payment with up to a 6% match & 3.83% APY.
Facts & features
Interior
Bedrooms & bathrooms
- Bedrooms: 3
- Bathrooms: 3
- Full bathrooms: 2
- 1/2 bathrooms: 1
Cooling
- Air Conditioner, Ceiling Fan
Appliances
- Included: Dishwasher, Disposal, Microwave, Range, WD Hookup
- Laundry: Hookups
Features
- Ceiling Fan(s), Double Vanity, WD Hookup, Walk-In Closet(s)
- Flooring: Carpet, Tile
- Windows: Window Coverings
Interior area
- Total interior livable area: 2,103 sqft
Property
Parking
- Parking features: Garage
- Has garage: Yes
- Details: Contact manager
Features
- Patio & porch: Patio
- Exterior features: Courtyard, Mirrors, Pet friendly
Details
- Parcel number: 145520250100
Construction
Type & style
- Home type: SingleFamily
- Property subtype: Single Family Residence
Condition
- Year built: 2021
Community & HOA
Community
- Security: Gated Community
Location
- Region: San Antonio
Financial & listing details
- Lease term: Contact For Details
Price history
| Date | Event | Price |
|---|---|---|
| 9/30/2025 | Price change | $1,800-1.4%$1/sqft |
Source: Zillow Rentals | ||
| 9/16/2025 | Listed for rent | $1,825$1/sqft |
Source: Zillow Rentals | ||
| 8/18/2025 | Listing removed | $282,000$134/sqft |
Source: | ||
| 6/6/2025 | Price change | $282,000-1.7%$134/sqft |
Source: | ||
| 3/11/2025 | Listed for sale | $287,000$136/sqft |
Source: | ||

