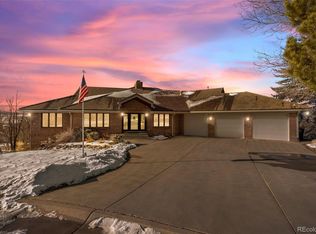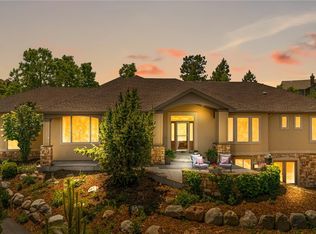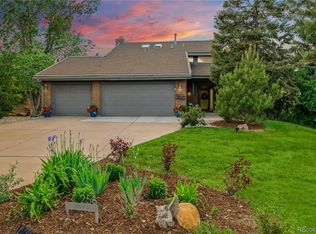**One-of-a-Kind Custom Home with Jaw-Dropping Mountain Views in Plum Creek Golf Community!** Welcome to your dream retreat in the prestigious Castle Rock, Plum Creek golf communityâ€â€where breathtaking views, thoughtful upgrades, and luxurious comfort meet. This rare 5-bedroom, 5-bath custom home boasts **unmatched views of Pikes Peak, Mount Evans, and Longs Peak** from nearly every room. Enjoy Colorado’s beauty year-round from your brand-new composite wrap-around deck with a sleek cable rail system, perfect rain, or shine. Inside, an open floor plan with vaulted ceilings, real wood floors, and abundant natural light from all-new Anderson windows sets the tone. The chef’s kitchen features stainless appliances, granite counters, recessed lighting, and yesâ€â€more amazing views. Entertain in the elegant dining room or cozy up beside one of **three newer gas fireplaces (installed 2016)** in the spacious family room. The main-floor primary suite is your personal retreat with its own fireplace, sitting area, and spa-style bath with a jetted tub, steam shower, and walk-in closet. Upstairs, a loft offers a perfect spot for relaxing or stargazing. Downstairs, the finished walk-out basement with a keyed Anderson sliding door provides ideal generational living. Step outside to an immaculate yard and unwind in your brand-new hot tub (2025) with panoramic mountain views. Upgrades include Brand-new composite deck (2025), Newer garage doors w/ quiet belt-driven openers Hot water heater replaced May 2025, Whole-house humidifier, All new Anderson windows (UV tinted + energy-efficient) This home offers more than stunning viewsâ€â€it’s the lifestyle you’ve been waiting for. **Colorado living at its finest.**
This property is off market, which means it's not currently listed for sale or rent on Zillow. This may be different from what's available on other websites or public sources.


