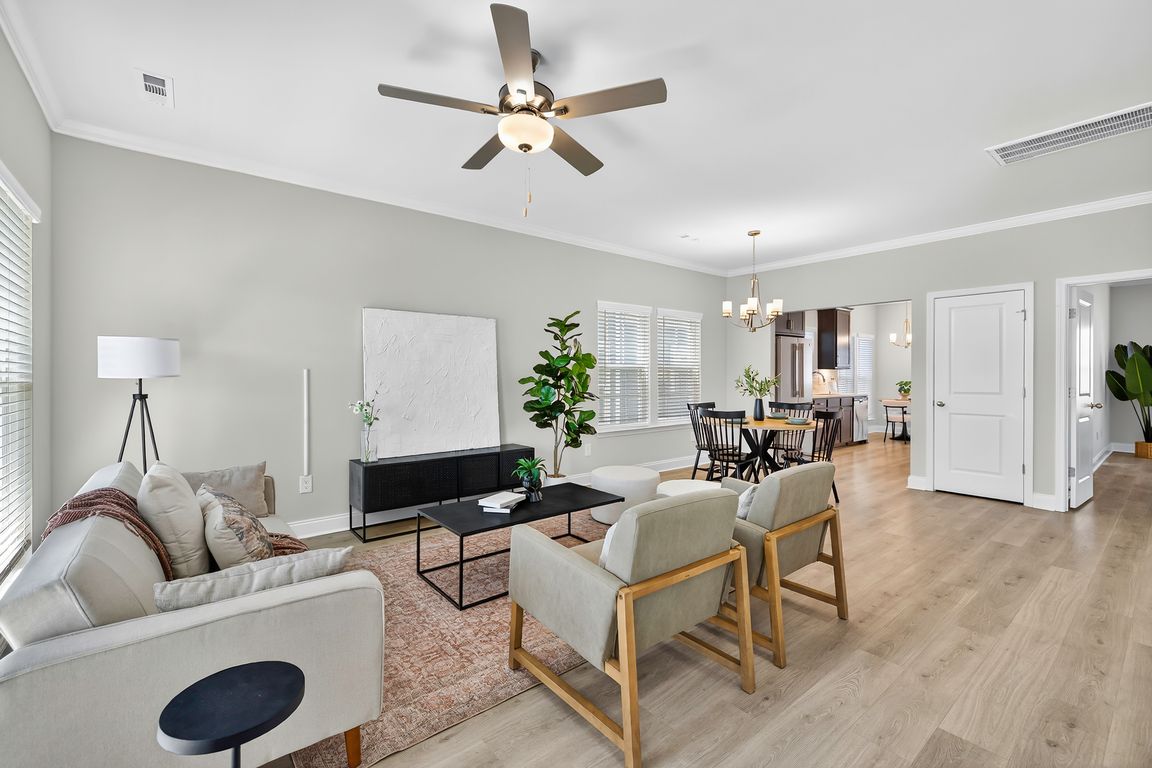
ActivePrice cut: $5K (9/18)
$424,900
3beds
1,512sqft
3254 Tasker Dr, Antioch, TN 37013
3beds
1,512sqft
Townhouse, residential, condominium
Built in 2023
3,049 sqft
2 Attached garage spaces
$281 price/sqft
$243 monthly HOA fee
What's special
Modern styleDetached two-car garagePrivate bedroomsSpacious walk-in closetMain-level primary suiteCovered porchVersatile loft
Welcome to 3254 Tasker Drive, a beautifully designed 2023-built end-unit townhouse in the sought-after Burkitt Ridge community—perfectly situated on the Brentwood–Nolensville line. Offering 1,512 sq ft, 3 bedrooms, and 2.5 bathrooms, this home combines modern style with low-maintenance living, just steps from shops, dining, and a dog park. The main-level primary ...
- 55 days |
- 124 |
- 11 |
Source: RealTracs MLS as distributed by MLS GRID,MLS#: 2973269
Travel times
Living Room
Kitchen
Primary Bedroom
Zillow last checked: 7 hours ago
Listing updated: October 07, 2025 at 07:24am
Listing Provided by:
David Alan Fountain, ABR®, CNE®, CRS®, SRS®, CLE® 321-279-3634,
Synergy Realty Network, LLC 615-371-2424
Source: RealTracs MLS as distributed by MLS GRID,MLS#: 2973269
Facts & features
Interior
Bedrooms & bathrooms
- Bedrooms: 3
- Bathrooms: 3
- Full bathrooms: 2
- 1/2 bathrooms: 1
- Main level bedrooms: 1
Bedroom 1
- Features: Suite
- Level: Suite
- Area: 216 Square Feet
- Dimensions: 18x12
Bedroom 2
- Features: Bath
- Level: Bath
- Area: 144 Square Feet
- Dimensions: 12x12
Bedroom 3
- Features: Bath
- Level: Bath
- Area: 121 Square Feet
- Dimensions: 11x11
Primary bathroom
- Features: Double Vanity
- Level: Double Vanity
Dining room
- Features: Combination
- Level: Combination
- Area: 126 Square Feet
- Dimensions: 14x9
Kitchen
- Features: Eat-in Kitchen
- Level: Eat-in Kitchen
- Area: 342 Square Feet
- Dimensions: 19x18
Living room
- Features: Great Room
- Level: Great Room
- Area: 208 Square Feet
- Dimensions: 16x13
Recreation room
- Features: Second Floor
- Level: Second Floor
- Area: 121 Square Feet
- Dimensions: 11x11
Heating
- Central, Electric
Cooling
- Ceiling Fan(s), Central Air, Electric
Appliances
- Included: Electric Range, Dishwasher, Disposal, Dryer, Microwave, Refrigerator, Stainless Steel Appliance(s), Washer
- Laundry: Electric Dryer Hookup, Washer Hookup
Features
- Ceiling Fan(s), Pantry, Walk-In Closet(s), High Speed Internet
- Flooring: Carpet, Tile, Vinyl
- Basement: None
- Common walls with other units/homes: End Unit
Interior area
- Total structure area: 1,512
- Total interior livable area: 1,512 sqft
- Finished area above ground: 1,512
Video & virtual tour
Property
Parking
- Total spaces: 4
- Parking features: Garage Faces Rear, Concrete, Driveway
- Attached garage spaces: 2
- Uncovered spaces: 2
Features
- Levels: Two
- Stories: 2
- Patio & porch: Patio
Lot
- Size: 3,049.2 Square Feet
- Dimensions: 29 x 110
Details
- Parcel number: 187010B20400CO
- Special conditions: Standard
Construction
Type & style
- Home type: Townhouse
- Architectural style: Cottage
- Property subtype: Townhouse, Residential, Condominium
- Attached to another structure: Yes
Materials
- Brick
- Roof: Asphalt
Condition
- New construction: No
- Year built: 2023
Utilities & green energy
- Sewer: Public Sewer
- Water: Public
- Utilities for property: Electricity Available, Water Available
Community & HOA
Community
- Subdivision: Burkitt Ridge
HOA
- Has HOA: Yes
- Services included: Maintenance Grounds, Insurance, Internet, Trash
- HOA fee: $243 monthly
- Second HOA fee: $375 one time
Location
- Region: Antioch
Financial & listing details
- Price per square foot: $281/sqft
- Tax assessed value: $60,000
- Annual tax amount: $2,148
- Date on market: 8/14/2025
- Electric utility on property: Yes