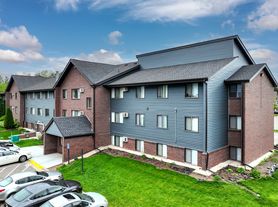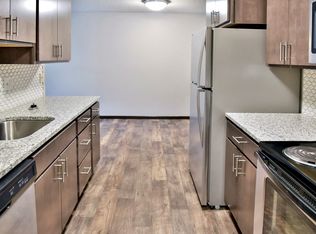Beautifully updated first-level condo in Inver Grove Heights with a relaxing view of Simley Lake! This spacious 2-bedroom, 2-bath unit has new flooring, fresh paint, and new countertops throughout.
-Open living room
-Private deck overlooking the water
-Primary bedroom with en-suite bath
-In-unit laundry + plenty of storage
-Convenient location near shopping, restaurants, and parks
Enjoy lakefront living with modern updates and easy access to the Twin Cities!
Lease Terms
-12-month + options available
-Tenants pays for gas/electric, water/sewer
-Owner pays HOA fee which includes snow removal, lawn care, and trash
-No pets allowed
-No smoking
Applicants must meet standards to be considered:
-Applicant's income needs to be 2.5x rent
-Applicant's credit score must be a minimum of 600
-Positive references from all landlords for the past 5 years
-No evictions
-A background check will be conducted on all applicants over 18
Apartment for rent
Accepts Zillow applications
$1,550/mo
3255 80th St E APT 102, Inver Grove Heights, MN 55076
2beds
1,190sqft
Price may not include required fees and charges.
Apartment
Available now
No pets
Window unit
In unit laundry
Detached parking
Baseboard
What's special
Modern updatesPlenty of storageNew flooringIn-unit laundryNew countertopsFresh paint
- 13 days |
- -- |
- -- |
Travel times
Facts & features
Interior
Bedrooms & bathrooms
- Bedrooms: 2
- Bathrooms: 2
- Full bathrooms: 2
Heating
- Baseboard
Cooling
- Window Unit
Appliances
- Included: Dishwasher, Dryer, Freezer, Microwave, Oven, Refrigerator, Washer
- Laundry: In Unit
Features
- Flooring: Carpet, Hardwood
Interior area
- Total interior livable area: 1,190 sqft
Property
Parking
- Parking features: Detached
- Details: Contact manager
Accessibility
- Accessibility features: Disabled access
Features
- Exterior features: Electricity not included in rent, Garbage included in rent, Gas not included in rent, Heating system: Baseboard, Lawn Care included in rent, Sewage not included in rent, Snow Removal included in rent, Water not included in rent
Details
- Parcel number: 206830002102
Construction
Type & style
- Home type: Apartment
- Property subtype: Apartment
Utilities & green energy
- Utilities for property: Garbage
Building
Management
- Pets allowed: No
Community & HOA
Location
- Region: Inver Grove Heights
Financial & listing details
- Lease term: 1 Year
Price history
| Date | Event | Price |
|---|---|---|
| 11/18/2025 | Price change | $1,550-3.1%$1/sqft |
Source: Zillow Rentals | ||
| 9/29/2025 | Listed for rent | $1,600$1/sqft |
Source: Zillow Rentals | ||
| 9/29/2025 | Listing removed | $179,900$151/sqft |
Source: | ||
| 9/16/2025 | Price change | $179,900-2.8%$151/sqft |
Source: | ||
| 7/21/2025 | Price change | $185,000-2.6%$155/sqft |
Source: | ||

