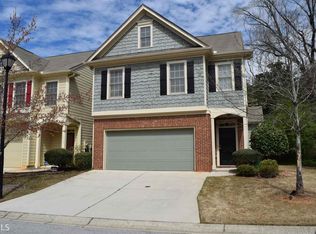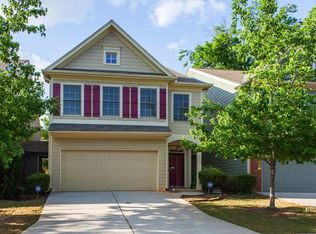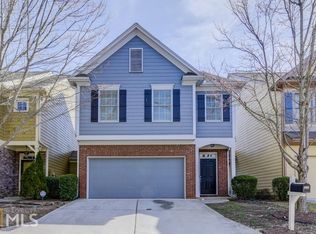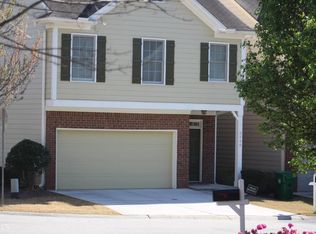Closed
$295,000
3255 Borogrove Way, Decatur, GA 30032
3beds
1,942sqft
Townhouse
Built in 2006
1,306.8 Square Feet Lot
$257,700 Zestimate®
$152/sqft
$1,955 Estimated rent
Home value
$257,700
$240,000 - $273,000
$1,955/mo
Zestimate® history
Loading...
Owner options
Explore your selling options
What's special
Welcome to your new home! Located in a well-maintained, gated community, this updated, completely move-in ready 3 bedroom, 2.5 bathroom townhouse is perfect for those seeking a comfortable and spacious living space along with a low-maintenance lifestyle. As you step inside, you'll immediately notice that this home feels brand new! This is because of the fresh interior paint, brand new LVP hardwood flooring and carpet, and even some new light fixtures! The neutral colors throughout the home create a calm and tranquil ambiance and will make it easy for you to decorate! Perfect for both relaxation and entertainment, the open floor plan creates a warm and inviting atmosphere. New and experienced cooks alike will enjoy cooking and entertaining in the kitchen, which offers a walk-in pantry, generous counter space, and plenty of cabinets. The brand new stainless steel refrigerator is the cherry on top! Don't feel like cooking? Order takeout and sit comfortably in your new living room or dining room, while watching TV and enjoying your fireplace. Or, when the weather is nice, you might consider eating outside on your new patio! Upstairs, the primary bedroom is a private retreat, complete with two large closets, both with high-end, custom built-in shelving, which will make you the envy of all your friends! The en-suite bathroom offers a double vanity, a linen closet, and a separate tub and shower. Just outside of the primary bedroom is a loft/office area, a perfect spot for a desk or bookshelf. The secondary bedrooms are also nicely sized with generous closets (one of which offers custom built-ins). The double vanity in the secondary bathroom makes getting ready more convenient. Plus, you don't have to carry your laundry up and down the stairs, as the laundry room is also conveniently located upstairs (and the existing washer and dryer are yours to keep). In addition to the abundance of closet space throughout this well-designed townhome, the attached outdoor storage closet and 2-car garage provide additional storage space for all of your belongings-including your car(s)! This home truly offers the best of both worlds - spacious and updated townhouse living with the perks of low maintenance condominium ownership. The HOA takes care of the water, sewer, exterior maintenance, lawn maintenance, and more, providing peace of mind and stress-free living. Plus, this private end unit has no shared walls -- just a breezeway connecting you to the next unit. Conveniently located just a short distance from downtown Decatur, Stone Mountain, I285, and I20, this home is perfectly situated for easy access to everything you need. Don't miss this opportunity to make this lovely townhouse your very own!
Zillow last checked: 8 hours ago
Listing updated: January 22, 2026 at 06:29am
Listed by:
Lauren S Silberman 404-509-9933,
Chapman Hall Premier, Realtors
Bought with:
Robin M Henderson, 275763
Avery & Associates Realty
Source: GAMLS,MLS#: 10132283
Facts & features
Interior
Bedrooms & bathrooms
- Bedrooms: 3
- Bathrooms: 3
- Full bathrooms: 2
- 1/2 bathrooms: 1
Dining room
- Features: Separate Room
Kitchen
- Features: Breakfast Bar, Kitchen Island, Pantry, Walk-in Pantry
Heating
- Electric, Central, Forced Air, Zoned
Cooling
- Ceiling Fan(s), Central Air, Zoned
Appliances
- Included: Dryer, Washer, Dishwasher, Disposal, Microwave, Refrigerator
- Laundry: Upper Level
Features
- Vaulted Ceiling(s), High Ceilings, Double Vanity, Entrance Foyer, Separate Shower, Walk-In Closet(s)
- Flooring: Hardwood, Carpet, Other, Vinyl
- Windows: Double Pane Windows
- Basement: None
- Attic: Pull Down Stairs
- Number of fireplaces: 1
- Fireplace features: Family Room
- Common walls with other units/homes: End Unit
Interior area
- Total structure area: 1,942
- Total interior livable area: 1,942 sqft
- Finished area above ground: 1,942
- Finished area below ground: 0
Property
Parking
- Parking features: Attached, Garage Door Opener, Garage, Kitchen Level
- Has attached garage: Yes
Features
- Levels: Two
- Stories: 2
- Patio & porch: Patio
- Body of water: None
Lot
- Size: 1,306 sqft
- Features: Level
Details
- Parcel number: 15 154 18 031
Construction
Type & style
- Home type: Townhouse
- Architectural style: Brick Front,Traditional
- Property subtype: Townhouse
- Attached to another structure: Yes
Materials
- Brick
- Foundation: Slab
- Roof: Composition
Condition
- Resale
- New construction: No
- Year built: 2006
Utilities & green energy
- Sewer: Public Sewer
- Water: Public
- Utilities for property: Underground Utilities, Cable Available, Electricity Available, Phone Available, Sewer Available, Water Available
Green energy
- Water conservation: Low-Flow Fixtures
Community & neighborhood
Security
- Security features: Smoke Detector(s), Gated Community
Community
- Community features: Gated, Near Public Transport
Location
- Region: Decatur
- Subdivision: Sheffield
HOA & financial
HOA
- Has HOA: Yes
- HOA fee: $3,576 annually
- Services included: Insurance, Maintenance Structure, Trash, Maintenance Grounds, Pest Control, Reserve Fund, Sewer, Water
Other
Other facts
- Listing agreement: Exclusive Right To Sell
- Listing terms: Cash,Conventional
Price history
| Date | Event | Price |
|---|---|---|
| 4/24/2023 | Sold | $295,000-1.3%$152/sqft |
Source: | ||
| 3/1/2023 | Pending sale | $299,000$154/sqft |
Source: | ||
| 2/21/2023 | Contingent | $299,000$154/sqft |
Source: | ||
| 2/17/2023 | Listed for sale | $299,000+57.9%$154/sqft |
Source: | ||
| 9/8/2020 | Listing removed | $1,700$1/sqft |
Source: Zillow Rental Manager Report a problem | ||
Public tax history
| Year | Property taxes | Tax assessment |
|---|---|---|
| 2025 | $3,591 -5.9% | $110,480 -2.2% |
| 2024 | $3,818 -26.9% | $112,960 +1.7% |
| 2023 | $5,223 +15.9% | $111,040 +16.2% |
Find assessor info on the county website
Neighborhood: Candler-Mcafee
Nearby schools
GreatSchools rating
- 3/10Snapfinger Elementary SchoolGrades: PK-5Distance: 0.5 mi
- 3/10Columbia Middle SchoolGrades: 6-8Distance: 2.3 mi
- 2/10Columbia High SchoolGrades: 9-12Distance: 0.4 mi
Schools provided by the listing agent
- Elementary: Snapfinger
- Middle: Columbia
- High: Columbia
Source: GAMLS. This data may not be complete. We recommend contacting the local school district to confirm school assignments for this home.
Get a cash offer in 3 minutes
Find out how much your home could sell for in as little as 3 minutes with a no-obligation cash offer.
Estimated market value$257,700
Get a cash offer in 3 minutes
Find out how much your home could sell for in as little as 3 minutes with a no-obligation cash offer.
Estimated market value
$257,700



