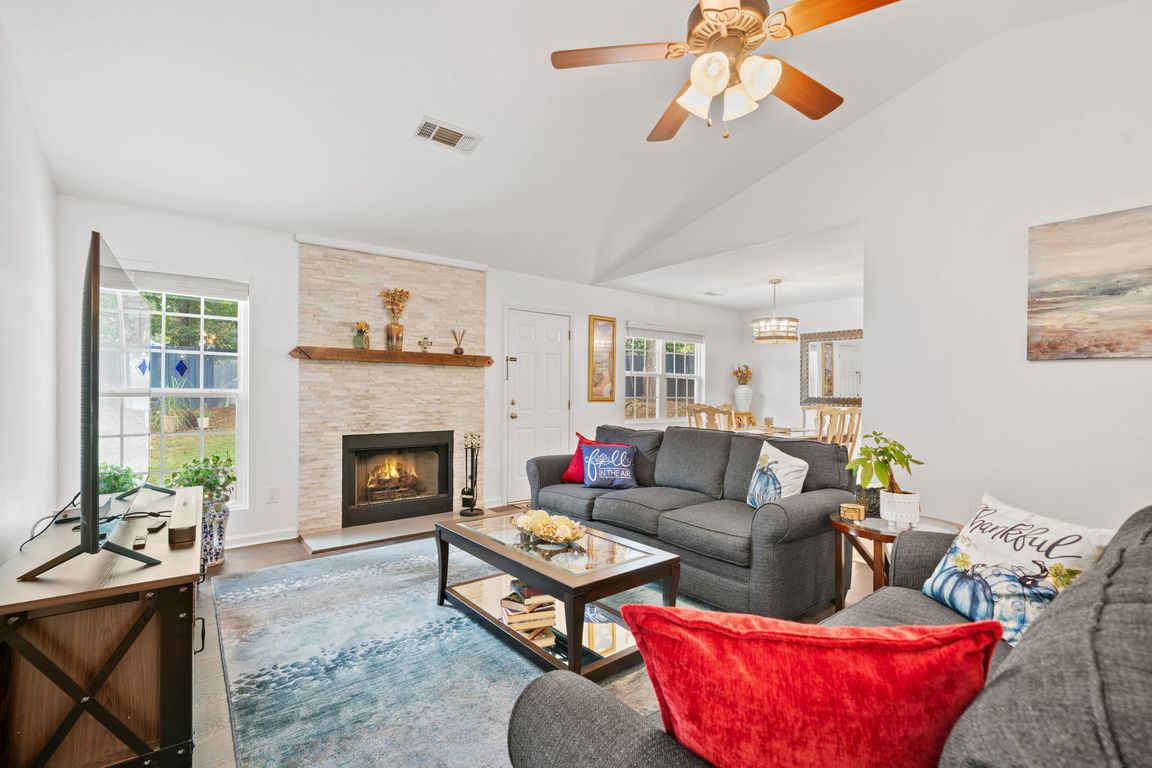
Active under contractPrice cut: $10K (10/6)
$325,000
3beds
1,390sqft
3255 Caley Mill Dr, Powder Springs, GA 30127
3beds
1,390sqft
Single family residence
Built in 1990
9,583 sqft
2 Attached garage spaces
$234 price/sqft
$315 annually HOA fee
What's special
Large level fenced backyardAbundant natural lightStainless steel appliancesGranite countertopsGlass tile backsplashBeautifully renovated stepless ranchVaulted ceilings
INCREDIBLE OPPORTUNITY. Act fast and take advantage of Truist's Affordable Grant up to $10,000 toward buyer's down payment OR Truist's 100% financing program + recent $10,000 price improvement + seller is offering up to $6,000 toward buyer's closing costs or interest rate buy down with an acceptable offer! Welcome to 3255 ...
- 71 days |
- 780 |
- 50 |
Source: GAMLS,MLS#: 10601784
Travel times
Living Room
Kitchen
Primary Bedroom
Zillow last checked: 8 hours ago
Listing updated: November 11, 2025 at 09:56am
Listed by:
Jon Brown 678-241-4999,
Century 21 Results
Source: GAMLS,MLS#: 10601784
Facts & features
Interior
Bedrooms & bathrooms
- Bedrooms: 3
- Bathrooms: 2
- Full bathrooms: 2
- Main level bathrooms: 2
- Main level bedrooms: 3
Rooms
- Room types: Family Room, Foyer
Kitchen
- Features: Breakfast Area, Solid Surface Counters
Heating
- Natural Gas
Cooling
- Ceiling Fan(s), Central Air
Appliances
- Included: Dishwasher, Disposal, Dryer, Microwave, Oven/Range (Combo), Refrigerator, Stainless Steel Appliance(s), Washer
- Laundry: Other
Features
- High Ceilings, Master On Main Level, Other, Split Bedroom Plan, Vaulted Ceiling(s)
- Flooring: Carpet, Other
- Windows: Double Pane Windows
- Basement: None
- Number of fireplaces: 1
- Fireplace features: Family Room, Gas Log
- Common walls with other units/homes: No Common Walls
Interior area
- Total structure area: 1,390
- Total interior livable area: 1,390 sqft
- Finished area above ground: 1,390
- Finished area below ground: 0
Video & virtual tour
Property
Parking
- Total spaces: 2
- Parking features: Attached, Garage, Garage Door Opener, Kitchen Level
- Has attached garage: Yes
Accessibility
- Accessibility features: Accessible Entrance
Features
- Levels: One
- Stories: 1
- Patio & porch: Patio
- Fencing: Back Yard,Fenced,Privacy,Wood
- Body of water: None
Lot
- Size: 9,583.2 Square Feet
- Features: Level, Private
Details
- Parcel number: 19072000370
- Other equipment: Satellite Dish
Construction
Type & style
- Home type: SingleFamily
- Architectural style: Ranch,Traditional
- Property subtype: Single Family Residence
Materials
- Vinyl Siding
- Foundation: Slab
- Roof: Composition
Condition
- Updated/Remodeled
- New construction: No
- Year built: 1990
Utilities & green energy
- Sewer: Public Sewer
- Water: Public
- Utilities for property: Electricity Available, Natural Gas Available
Community & HOA
Community
- Features: Pool, Street Lights
- Security: Smoke Detector(s)
- Subdivision: Caleys Mill
HOA
- Has HOA: Yes
- Services included: Maintenance Grounds, Swimming, Tennis
- HOA fee: $315 annually
Location
- Region: Powder Springs
Financial & listing details
- Price per square foot: $234/sqft
- Tax assessed value: $315,000
- Annual tax amount: $3,799
- Date on market: 9/10/2025
- Cumulative days on market: 72 days
- Listing agreement: Exclusive Right To Sell
- Electric utility on property: Yes