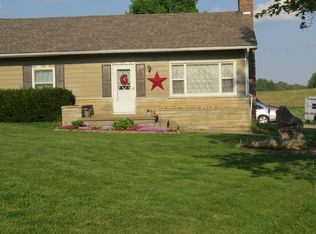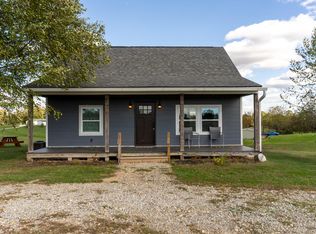*Off-The-Grid Retreat & BRAND NEW HOME and no current property tax & NEW PRICE* on 18.25 ACRES ~ Pretty amazing place - 500 Sq. Ft. Amish-Built Log Cabin (New in 2025!) ~ Only 15 Miles from Historic Madison, Indiana ~ Property is Terrific for Hunting - Thousands of Acres of Farmland Surrounding the Property - Excellent Deer & Turkey Population! ~ Perfect for Use as a Hunting Cabin, Weekend Getaways, Short-Term Rental, and/or Bug-Out Property! Offers the Perfect Blend of Comfort & Wilderness! Cabin has a 50-year roof & transferable Warranty; Generator-ready w/ Inverter Charger w/Battery Back-up System, 100 Gallon Cistern for Water & Compost Toilet, Cubic Wood-Burning Stove, & New Mini Split - HVAC system; Cabin features Room for Sleeping on Main Level & 2 Lofts Upstairs that will hold Queen Size and Full-Size Beds, respectively - Sleeps 6 Comfortably! ~ Low Taxes & No HOA ~ Peaceful & Remote w/Access via New Gravel Road & New Gravel Driveway! You will Appreciate the Peace & Quiet as well as the Many Animals in this Cool Spot of Nature in Southern Indiana! Seller financing is available if this makes the acreage and the cabin even more attractive than the price and the location and new cabin - tour and see what you think. Allow notice because of home seclusion and privacy.
Active
Price cut: $345K (1/4)
$255,000
3255 E Lemon Rd, Madison, IN 47250
2beds
500sqft
Est.:
Residential, Single Family Residence
Built in 2025
18.26 Acres Lot
$-- Zestimate®
$510/sqft
$-- HOA
What's special
Amish-built log cabinCubic wood-burning stoveBrand new homeCompost toilet
- 143 days |
- 1,455 |
- 65 |
Zillow last checked: 8 hours ago
Listing updated: January 04, 2026 at 08:20am
Listing Provided by:
Jeffrey Paxson 317-679-2121,
Jeff Paxson Team
Source: MIBOR as distributed by MLS GRID,MLS#: 22056903
Tour with a local agent
Facts & features
Interior
Bedrooms & bathrooms
- Bedrooms: 2
- Bathrooms: 1
- Full bathrooms: 1
- Main level bathrooms: 1
- Main level bedrooms: 1
Primary bedroom
- Level: Main
- Area: 72 Square Feet
- Dimensions: 09x08
Bedroom 2
- Level: Upper
- Area: 56 Square Feet
- Dimensions: 08x07
Kitchen
- Level: Main
- Area: 56 Square Feet
- Dimensions: 08x07
Loft
- Level: Upper
- Area: 56 Square Feet
- Dimensions: 08x07
Heating
- Wood Stove
Cooling
- Ductless
Appliances
- Included: None
- Laundry: Other
Features
- Hardwood Floors, Vaulted Ceiling(s)
- Flooring: Hardwood
- Has basement: No
Interior area
- Total structure area: 500
- Total interior livable area: 500 sqft
Property
Parking
- Parking features: Gravel
Features
- Levels: One Leveland + Loft
- Stories: 1
- Patio & porch: Covered, Deck
- Exterior features: Lighting, Smart Light(s), Smart Lock(s), Other
- Has view: Yes
- View description: Forest
Lot
- Size: 18.26 Acres
- Features: Rural - Not Subdivision, Mature Trees, Wooded
Details
- Parcel number: 390205000009001013
- Special conditions: Sales Disclosure On File
- Horse amenities: None
Construction
Type & style
- Home type: SingleFamily
- Architectural style: Log
- Property subtype: Residential, Single Family Residence
Materials
- Log
- Foundation: Stone
Condition
- New Construction
- New construction: No
- Year built: 2025
Utilities & green energy
- Electric: 200+ Amp Service, Energy Storage Device, Generator
- Water: Other
- Utilities for property: Electricity Connected
Community & HOA
Community
- Features: Low Maintenance Lifestyle
- Security: Smoke Detector(s), Varies By Unit
- Subdivision: No Subdivision
HOA
- Has HOA: No
Location
- Region: Madison
Financial & listing details
- Price per square foot: $510/sqft
- Annual tax amount: $8
- Date on market: 8/15/2025
- Cumulative days on market: 145 days
- Electric utility on property: Yes
Estimated market value
Not available
Estimated sales range
Not available
Not available
Price history
Price history
| Date | Event | Price |
|---|---|---|
| 1/4/2026 | Price change | $255,000-57.5%$510/sqft |
Source: | ||
| 12/15/2025 | Price change | $600,000+130.8%$1,200/sqft |
Source: | ||
| 11/21/2025 | Price change | $259,999-1.7%$520/sqft |
Source: | ||
| 10/4/2025 | Price change | $264,500-1.9%$529/sqft |
Source: | ||
| 9/16/2025 | Price change | $269,500-2%$539/sqft |
Source: | ||
Public tax history
Public tax history
Tax history is unavailable.BuyAbility℠ payment
Est. payment
$1,446/mo
Principal & interest
$1217
Property taxes
$140
Home insurance
$89
Climate risks
Neighborhood: 47250
Nearby schools
GreatSchools rating
- 7/10Rykers' Ridge Elementary SchoolGrades: PK-4Distance: 9 mi
- 6/10Madison Consolidated Jr High SchoolGrades: 5-8Distance: 10.3 mi
- 6/10Madison Consolidated High SchoolGrades: 9-12Distance: 10.1 mi
- Loading
- Loading

