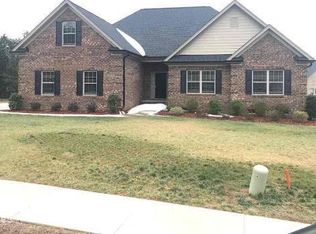Closed
$499,900
3256 Fairmead Dr, Concord, NC 28025
4beds
2,413sqft
Single Family Residence
Built in 2020
0.49 Acres Lot
$499,600 Zestimate®
$207/sqft
$2,536 Estimated rent
Home value
$499,600
$465,000 - $540,000
$2,536/mo
Zestimate® history
Loading...
Owner options
Explore your selling options
What's special
Lovely two-story home on almost one-half acre in the Fieldstone subdivision of Concord. 4 bedrooms, 2
bathrooms. Modern amenities and a cozy design welcome you in and invite you to stay! Home features high ceilings
throughout, giving the space a more open feel. Other highlights include a spacious kitchen with custom cabinets, large island with breakfast area, electric range, and pantry. Beautiful primary suite with large walk-in shower. Main floor laundry room. Two additional bedrooms upstairs. Outdoors is your perfect backyard sanctuary to relax and unwind - with a covered front porch, large concrete patio, and fenced yard. Matching brick outbuilding with electricity.
Zillow last checked: 8 hours ago
Listing updated: August 29, 2025 at 12:29pm
Listing Provided by:
Allison Wightman allisonwightman@kw.com,
Keller Williams Premier
Bought with:
Donald Newell
David Hoffman Realty
Source: Canopy MLS as distributed by MLS GRID,MLS#: 4272290
Facts & features
Interior
Bedrooms & bathrooms
- Bedrooms: 4
- Bathrooms: 2
- Full bathrooms: 2
- Main level bedrooms: 2
Primary bedroom
- Level: Main
Bedroom s
- Level: Upper
Living room
- Level: Main
Heating
- Electric
Cooling
- Ceiling Fan(s), Central Air
Appliances
- Included: Dishwasher, Disposal, Electric Range, Microwave
- Laundry: Laundry Room, Main Level
Features
- Breakfast Bar, Kitchen Island, Open Floorplan, Pantry, Storage, Walk-In Closet(s)
- Flooring: Carpet, Tile, Vinyl
- Doors: French Doors, Storm Door(s)
- Has basement: No
- Fireplace features: Living Room, Propane
Interior area
- Total structure area: 2,413
- Total interior livable area: 2,413 sqft
- Finished area above ground: 2,413
- Finished area below ground: 0
Property
Parking
- Total spaces: 4
- Parking features: Driveway, Attached Garage, Garage Faces Side, Garage on Main Level
- Attached garage spaces: 2
- Uncovered spaces: 2
Features
- Levels: One and One Half
- Stories: 1
- Patio & porch: Covered, Front Porch, Patio
- Fencing: Back Yard,Fenced
Lot
- Size: 0.49 Acres
Details
- Parcel number: 55595510610000
- Zoning: LDR
- Special conditions: Standard
Construction
Type & style
- Home type: SingleFamily
- Property subtype: Single Family Residence
Materials
- Brick Full
- Foundation: Crawl Space
Condition
- New construction: No
- Year built: 2020
Utilities & green energy
- Sewer: Public Sewer
- Water: Community Well
- Utilities for property: Electricity Connected
Community & neighborhood
Security
- Security features: Smoke Detector(s)
Location
- Region: Concord
- Subdivision: Fieldstone
HOA & financial
HOA
- Has HOA: Yes
- HOA fee: $250 annually
- Association name: Cedar Management Group
- Association phone: 877-252-3327
Other
Other facts
- Listing terms: Cash,Conventional,FHA,USDA Loan,VA Loan
- Road surface type: Concrete
Price history
| Date | Event | Price |
|---|---|---|
| 8/29/2025 | Sold | $499,900$207/sqft |
Source: | ||
| 7/26/2025 | Pending sale | $499,900$207/sqft |
Source: | ||
| 7/14/2025 | Price change | $499,900-2.9%$207/sqft |
Source: | ||
| 6/21/2025 | Listed for sale | $515,000+39.8%$213/sqft |
Source: | ||
| 3/31/2021 | Sold | $368,500$153/sqft |
Source: Public Record | ||
Public tax history
| Year | Property taxes | Tax assessment |
|---|---|---|
| 2024 | $3,759 +36% | $548,010 +68.5% |
| 2023 | $2,765 +3.6% | $325,310 +1.1% |
| 2022 | $2,670 +60.1% | $321,680 +57.2% |
Find assessor info on the county website
Neighborhood: 28025
Nearby schools
GreatSchools rating
- 4/10A T Allen ElementaryGrades: K-5Distance: 1.6 mi
- 4/10Mount Pleasant MiddleGrades: 6-8Distance: 2.5 mi
- 4/10Mount Pleasant HighGrades: 9-12Distance: 2.3 mi
Schools provided by the listing agent
- Elementary: A.T. Allen
- Middle: Mount Pleasant
- High: Mount Pleasant
Source: Canopy MLS as distributed by MLS GRID. This data may not be complete. We recommend contacting the local school district to confirm school assignments for this home.
Get a cash offer in 3 minutes
Find out how much your home could sell for in as little as 3 minutes with a no-obligation cash offer.
Estimated market value
$499,600
Get a cash offer in 3 minutes
Find out how much your home could sell for in as little as 3 minutes with a no-obligation cash offer.
Estimated market value
$499,600
