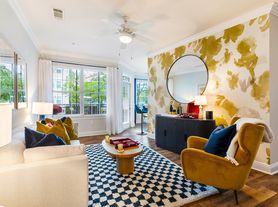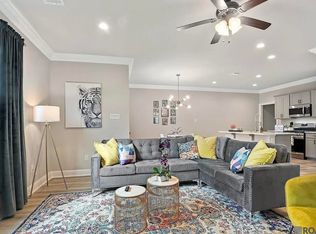Welcome to luxury living in the planned community of Pointe Marie! This home offers 4 bedrooms, 4 bathrooms and amenities galore. Enjoy the chef's kitchen with a Bosch free standing gas range with pot filler, refrigerator with integrated wine drawer, Brizo VoiceIQ faucet and oversized center island great for entertaining. Exquisite primary suite on the first floor with steam shower, dual sinks, soaking tub, walk-in closet and a private patio. The second floor provides a great in home office or work out studio, huge entertainment/rec room and 2 additional bedrooms each with a private bathroom. The home offers Shaw flooring, quartz countertops, Trane HVAC, mudroom, side porch with outdoor kitchen connections, professional grade fixtures with custom trim and cabinetry throughout. Owner will cover lawncare/landscaping, HOA dues - Electricity up to $300 each month, Water up to $100 each month. Located minutes to downtown Baton Rouge and LSU!
House for rent
$6,500/mo
3257 Pointe Marie Dr, Baton Rouge, LA 70820
4beds
3,376sqft
Price may not include required fees and charges.
Singlefamily
Available now
No pets
Central air, ceiling fan
Electric dryer hookup laundry
2 Parking spaces parking
Central, fireplace
What's special
- 149 days |
- -- |
- -- |
Travel times
Looking to buy when your lease ends?
Consider a first-time homebuyer savings account designed to grow your down payment with up to a 6% match & a competitive APY.
Facts & features
Interior
Bedrooms & bathrooms
- Bedrooms: 4
- Bathrooms: 4
- Full bathrooms: 4
Rooms
- Room types: Office
Heating
- Central, Fireplace
Cooling
- Central Air, Ceiling Fan
Appliances
- Included: Dishwasher, Disposal, Microwave, Range Oven, Refrigerator, Stove
- Laundry: Electric Dryer Hookup, Hookups, Inside, Laundry Room, Washer Hookup, Washer/Dryer Con Elec
Features
- Cathedral Ceiling(s), Ceiling 9'+, Ceiling Fan(s), Ceiling Varied Heights, Gas Stove Con, Primary Closet, Walk In Closet
- Flooring: Wood
- Has fireplace: Yes
Interior area
- Total interior livable area: 3,376 sqft
Property
Parking
- Total spaces: 2
- Details: Contact manager
Features
- Stories: 2
- Exterior features: 2 Cars Park, Association Fees included in rent, Bedroom, Cathedral Ceiling(s), Ceiling 9'+, Ceiling Varied Heights, Clubhouse, Electric Dryer Hookup, Floor Covering: Ceramic, Flooring: Ceramic, Flooring: Wood, Game Room, Garage Door Opener, Garage Faces Rear, Gas Stove Con, Heating system: 2 or More Units, Heating system: Central, Inside, Kitchen, Landscaped, Laundry Room, Living Room, Lot Features: No Outlet Lot, Zero Lot Line, Landscaped, No Outlet Lot, Patio, Pets - No, Playground, Pool, Porch, Primary Bathroom, Primary Bedroom, Primary Closet, Sprinkler System, Ventless, Walk In Closet, Washer Hookup, Washer/Dryer Con Elec, Zero Lot Line
Details
- Parcel number: 30823762
Construction
Type & style
- Home type: SingleFamily
- Property subtype: SingleFamily
Condition
- Year built: 2021
Community & HOA
Community
- Features: Clubhouse, Playground
Location
- Region: Baton Rouge
Financial & listing details
- Lease term: 12 Months
Price history
| Date | Event | Price |
|---|---|---|
| 11/1/2025 | Listing removed | $864,900$256/sqft |
Source: | ||
| 8/29/2025 | Price change | $864,900-3.4%$256/sqft |
Source: | ||
| 6/25/2025 | Listed for rent | $6,500$2/sqft |
Source: ROAM MLS #2025011903 | ||
| 5/2/2025 | Listed for sale | $895,000-7.2%$265/sqft |
Source: | ||
| 1/1/2024 | Listing removed | -- |
Source: | ||

